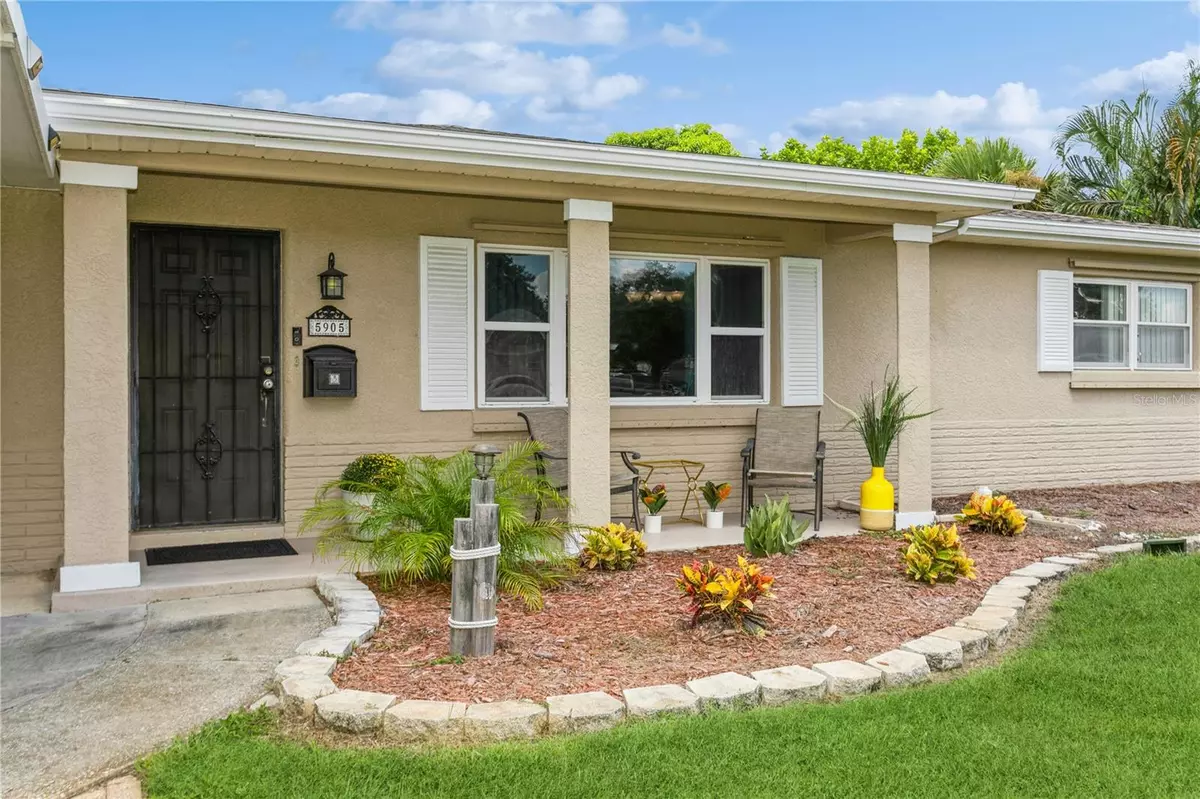$460,000
$468,600
1.8%For more information regarding the value of a property, please contact us for a free consultation.
5905 36TH AVE N St Petersburg, FL 33710
3 Beds
2 Baths
1,994 SqFt
Key Details
Sold Price $460,000
Property Type Single Family Home
Sub Type Single Family Residence
Listing Status Sold
Purchase Type For Sale
Square Footage 1,994 sqft
Price per Sqft $230
Subdivision Sheryl Manor
MLS Listing ID TB8304981
Sold Date 01/10/25
Bedrooms 3
Full Baths 2
Construction Status Inspections
HOA Y/N No
Originating Board Stellar MLS
Year Built 1963
Annual Tax Amount $5,857
Lot Size 7,405 Sqft
Acres 0.17
Property Description
Hidden in the heart of St Petersburg, discover this expansive 3 Bedroom, 2 full Bath home, completely undamaged by the winds and/or waters of hurricanes Helene & Milton, nestled in the highly coveted Sheryl Manor subdivision. This updated residence is ideal for entertaining, remote work, and families in need of additional space. Noteworthy upgrades enhance the home's charm, offering both elegance and practicality to your daily life. The kitchen, recently modernized with chic cabinets, new porcelain convection oven, enhanced lighting, new sink and neutral granite countertops that flow through the kitchen through the pass-through to the dry bar in the Family Room making hosting a breeze. Compared to other homes nearby, the living area has been expanded by more than 1,000 sq. ft. (to it's current total of 1,994 sq. ft. under air) which includes a spacious Family Room (28x24) a third bedroom, pantry, and the second full bath, with a wood-burning fireplace adding warmth to the vast area. The split-floor plan ensures both privacy and utility. The two front bedrooms share a generously sized bathroom with a large walk-in shower. New French Doors open to a sizable covered screened Lanai (21x11), leading to an enclosed vinyl-fenced backyard reminiscent of a private courtyard, ideal for gardening, relaxation, and barbecues. Wander through brick garden paths among mature fruit trees to discover four storage sheds tucked away in the rear of the property. The roof, replaced in 2018, and one of the two air conditioning systems, updated in 2024, are two significant investments that have been made to ensure peace of mind.
Furthermore, the single-car garage includes built-in storage and a new, cutting-edge enhanced security remote-controlled garage door opener. Your new home is just mere minutes from Westgate Elementary, Tyrone Mall, Cobb Cinema, Northwest Park, top-tier gyms, and the newly opened Publix. Plus, you're just a 15-minute drive from our pristine white-sandy beaches and the lively dining and nightlife of Downtown St. Petersburg.
Location
State FL
County Pinellas
Community Sheryl Manor
Direction N
Rooms
Other Rooms Attic, Family Room, Formal Dining Room Separate, Formal Living Room Separate, Great Room, Inside Utility
Interior
Interior Features Ceiling Fans(s), Dry Bar, High Ceilings, Living Room/Dining Room Combo, Open Floorplan, Primary Bedroom Main Floor, Solid Wood Cabinets, Stone Counters, Thermostat, Walk-In Closet(s), Window Treatments
Heating Electric, Zoned
Cooling Central Air, Zoned
Flooring Carpet, Ceramic Tile, Laminate
Fireplaces Type Family Room, Wood Burning
Fireplace true
Appliance Built-In Oven, Cooktop, Dishwasher, Disposal, Dryer, Electric Water Heater, Exhaust Fan, Ice Maker, Microwave, Range, Refrigerator, Washer, Water Filtration System, Water Softener
Laundry Electric Dryer Hookup, Inside, Laundry Room
Exterior
Exterior Feature Balcony, Courtyard, French Doors, Garden, Irrigation System, Private Mailbox, Rain Gutters
Garage Spaces 1.0
Utilities Available Cable Available, Electricity Connected, Phone Available, Public, Sewer Connected, Street Lights
Roof Type Shingle
Attached Garage true
Garage true
Private Pool No
Building
Entry Level One
Foundation Block
Lot Size Range 0 to less than 1/4
Sewer Public Sewer
Water Public
Structure Type Block,Concrete
New Construction false
Construction Status Inspections
Others
Pets Allowed Yes
Senior Community No
Ownership Fee Simple
Acceptable Financing Cash, Conventional, FHA, VA Loan
Listing Terms Cash, Conventional, FHA, VA Loan
Special Listing Condition None
Read Less
Want to know what your home might be worth? Contact us for a FREE valuation!

Our team is ready to help you sell your home for the highest possible price ASAP

© 2025 My Florida Regional MLS DBA Stellar MLS. All Rights Reserved.
Bought with COMPASS FLORIDA LLC
GET MORE INFORMATION

