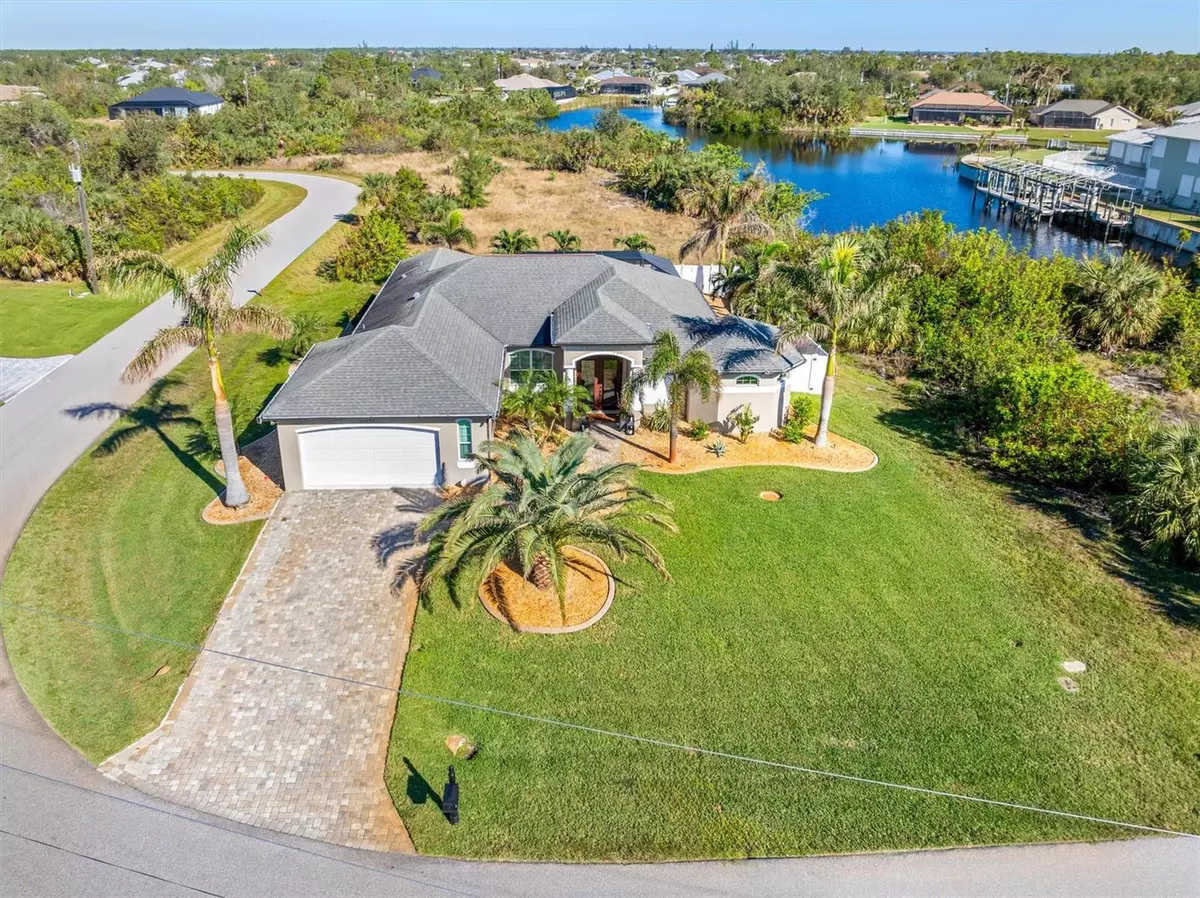$595,000
$599,000
0.7%For more information regarding the value of a property, please contact us for a free consultation.
15246 ALTURA RD Port Charlotte, FL 33981
3 Beds
2 Baths
1,828 SqFt
Key Details
Sold Price $595,000
Property Type Single Family Home
Sub Type Single Family Residence
Listing Status Sold
Purchase Type For Sale
Square Footage 1,828 sqft
Price per Sqft $325
Subdivision Port Charlotte Sec 081
MLS Listing ID C7500532
Sold Date 12/20/24
Bedrooms 3
Full Baths 2
Construction Status Inspections
HOA Fees $10/ann
HOA Y/N Yes
Originating Board Stellar MLS
Year Built 2017
Annual Tax Amount $4,818
Lot Size 10,890 Sqft
Acres 0.25
Property Description
Stunning 2017 built 3-bedroom, 2-bathroom home with a heated, saltwater pool is the epitome of comfort and elegance. Boasting 1,828 sq. ft. of living space under air and an oversized 2-car garage, it's perfectly designed for modern living. Situated on a corner lot, the property offers city water, sewer, and a DRILLED WELL FOR IRRIGATION, saving thousands on your water bill.
The curb appeal is unmatched with a stone-pavered driveway and walkway, elegant curbing, mature palms, and brass uplighting that enhances its charm day and night. IMPACT WINDOWS AND SLIDING DOORS for peace of mind, and an ASSUMABLE FLOOD INSURANCE POLICY saves additional thousands annually on insurance. ($1176 for 2025)
Step through the double French doors into an open-concept design adorned with double tray ceilings, recessed lighting, and high end porcelain tile flooring throughout. Plantation shutters add a touch of sophistication.
Dream kitchen with stainless steel appliances, solid countertops, oversize working island and a show stopper walk-in pantry with abundant cabinetry and storage. Primary Suite features a tray ceiling, private pool access through sliders, and a luxurious en-suite with dual sinks, a Roman walk-through shower, a heated towel bar, and a custom walk-in closet. The 90-degree sliders open to a private outdoor retreat with a heated, saltwater pool complemented by an oversized, stone paver lanai prepped for an outdoor kitchen. Electric Kevlar shades provide storm protection and privacy, while the hardscaped, fenced backyard ensures a low-maintenance, tranquil environment. GENERATOR and surge protector for peace of mind. Professionally installed garage storage racks for maximum organization.
The home is being OFFERED FULLY FURNISHED with nearly new high-end decor. Smart Features: Control lights, irrigation, security cameras, and the thermostat remotely from anywhere with your smartphone. South Gulf Cove is a highly desirable boaters paradise with a community boat ramp and an active clubhouse, with a voluntary HOA. Conveniently located near pristine Gulf beaches, world-class golfing, shopping, and dining. Don't miss this exceptional opportunity to own a fully upgraded, stylish, and functional home. Schedule your private showing today!
Location
State FL
County Charlotte
Community Port Charlotte Sec 081
Zoning RSF3.5
Interior
Interior Features Ceiling Fans(s), Crown Molding, Eat-in Kitchen, High Ceilings, Kitchen/Family Room Combo, Open Floorplan, Smart Home, Solid Surface Counters, Solid Wood Cabinets, Split Bedroom, Tray Ceiling(s), Walk-In Closet(s)
Heating Central
Cooling Central Air
Flooring Tile
Furnishings Furnished
Fireplace false
Appliance Dishwasher, Disposal, Dryer, Electric Water Heater, Freezer, Microwave, Range, Refrigerator, Washer
Laundry Inside, Laundry Room
Exterior
Exterior Feature French Doors, Hurricane Shutters, Irrigation System, Lighting, Rain Gutters, Sliding Doors
Parking Features Driveway, Garage Door Opener
Garage Spaces 2.0
Fence Vinyl
Pool Gunite, Heated, In Ground, Salt Water, Screen Enclosure
Utilities Available BB/HS Internet Available, Cable Available, Electricity Connected, Sprinkler Well
Roof Type Shingle
Porch Covered, Enclosed, Patio, Screened
Attached Garage true
Garage true
Private Pool Yes
Building
Lot Description Corner Lot
Story 1
Entry Level One
Foundation Slab
Lot Size Range 1/4 to less than 1/2
Builder Name Harden-Dukes
Sewer Public Sewer
Water Public
Structure Type Block,Stucco
New Construction false
Construction Status Inspections
Schools
Elementary Schools Myakka River Elementary
Middle Schools L.A. Ainger Middle
High Schools Lemon Bay High
Others
Pets Allowed Yes
Senior Community No
Ownership Fee Simple
Monthly Total Fees $10
Acceptable Financing Cash, Conventional, FHA, VA Loan
Membership Fee Required Optional
Listing Terms Cash, Conventional, FHA, VA Loan
Special Listing Condition None
Read Less
Want to know what your home might be worth? Contact us for a FREE valuation!

Our team is ready to help you sell your home for the highest possible price ASAP

© 2025 My Florida Regional MLS DBA Stellar MLS. All Rights Reserved.
Bought with LPT REALTY
GET MORE INFORMATION





