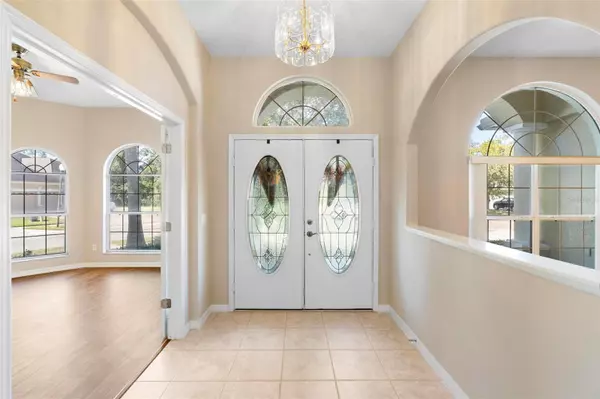$575,000
$595,000
3.4%For more information regarding the value of a property, please contact us for a free consultation.
4718 JETTY ST Orlando, FL 32817
3 Beds
3 Baths
2,698 SqFt
Key Details
Sold Price $575,000
Property Type Single Family Home
Sub Type Single Family Residence
Listing Status Sold
Purchase Type For Sale
Square Footage 2,698 sqft
Price per Sqft $213
Subdivision Georgia Cove 44/1
MLS Listing ID O6250119
Sold Date 11/26/24
Bedrooms 3
Full Baths 3
Construction Status Appraisal,Financing,Inspections
HOA Fees $25
HOA Y/N Yes
Originating Board Stellar MLS
Year Built 2002
Annual Tax Amount $3,448
Lot Size 10,018 Sqft
Acres 0.23
Property Description
Nestled in the desirable Georgia Cove Subdivision, this stunning 3-bedroom, 3-bathroom home with an office and bonus sitting room offers a flexible layout that can easily accommodate and be up to 5 bedrooms. Perfectly positioned near 417, Blanchard Park, and UCF, it combines convenience with a tranquil lifestyle. As you step into the welcoming foyer, you're greeted by captivating views extending all the way to the covered lanai and privacy-fenced backyard. To your left, the formal dining room awaits, while the living area flows seamlessly to the outdoor space. The adjacent office, part of the primary suite, adds a touch of sophistication and practicality. The primary suite is your private retreat, featuring custom walk-in closets and a luxurious ensuite bathroom complete with dual sinks, a separate shower, and a spacious tub—ideal for unwinding at day's end. The kitchen is a dream, with ample counter space, a breakfast bar, and an inviting eat-in nook, all overlooking the family room. Designed for comfort and entertainment, the expansive family room provides a perfect gathering spot. The secondary bedrooms are conveniently located off of the family room, and the third bedroom enjoys the added privacy of a pocket door leading to the bonus sitting room, making it an ideal guest suite. Step outside to the lanai and discover an entertainer's haven, featuring an outdoor kitchen with a mini fridge, sink, and grill-ready space. Whether hosting cookouts or enjoying a quiet evening, the spacious lanai elevates your outdoor living experience. The three car garage has its own HVAC system. It has upgraded 400 amp power with a generator plug in and high amp outlets throughout. Perfect for the mechanic, shop, or woodworking enthusiast. This home has been meticulously maintained with a new roof (2021), a new HVAC system (2022), New Paint inside (2024) Outside (2022), New Floors (2022/2024), New Hot water heater (2022), and much more. (See attachment for a full list.) This home is ready for you to move in and start making memories. Schedule your private showing today and see firsthand why this is the perfect place to call home!
Location
State FL
County Orange
Community Georgia Cove 44/1
Zoning R-1A
Rooms
Other Rooms Family Room, Formal Dining Room Separate, Formal Living Room Separate
Interior
Interior Features Built-in Features, Ceiling Fans(s), Eat-in Kitchen, High Ceilings, Primary Bedroom Main Floor, Solid Surface Counters, Split Bedroom, Tray Ceiling(s), Walk-In Closet(s)
Heating Central, Electric
Cooling Central Air
Flooring Luxury Vinyl, Tile
Fireplace false
Appliance Bar Fridge, Built-In Oven, Dishwasher, Disposal, Dryer, Electric Water Heater, Microwave, Range, Refrigerator, Washer
Laundry Electric Dryer Hookup, Laundry Room, Washer Hookup
Exterior
Exterior Feature Outdoor Kitchen, Private Mailbox, Sidewalk, Sliding Doors
Parking Features Assigned, Driveway, Garage Door Opener
Garage Spaces 3.0
Fence Wood
Utilities Available BB/HS Internet Available, Cable Available, Electricity Connected, Public, Water Connected
Roof Type Shingle
Porch Covered, Rear Porch, Screened
Attached Garage true
Garage true
Private Pool No
Building
Lot Description Corner Lot, In County, Sidewalk, Paved
Story 1
Entry Level One
Foundation Slab
Lot Size Range 0 to less than 1/4
Sewer Public Sewer
Water Public
Structure Type Block,Stucco
New Construction false
Construction Status Appraisal,Financing,Inspections
Schools
Elementary Schools Arbor Ridge Elem
Middle Schools Maitland Middle
High Schools Winter Park High
Others
Pets Allowed Yes
Senior Community No
Ownership Fee Simple
Monthly Total Fees $50
Acceptable Financing Cash, Conventional, FHA, VA Loan
Membership Fee Required Required
Listing Terms Cash, Conventional, FHA, VA Loan
Special Listing Condition None
Read Less
Want to know what your home might be worth? Contact us for a FREE valuation!

Our team is ready to help you sell your home for the highest possible price ASAP

© 2024 My Florida Regional MLS DBA Stellar MLS. All Rights Reserved.
Bought with PALA HOMES LLC

GET MORE INFORMATION





