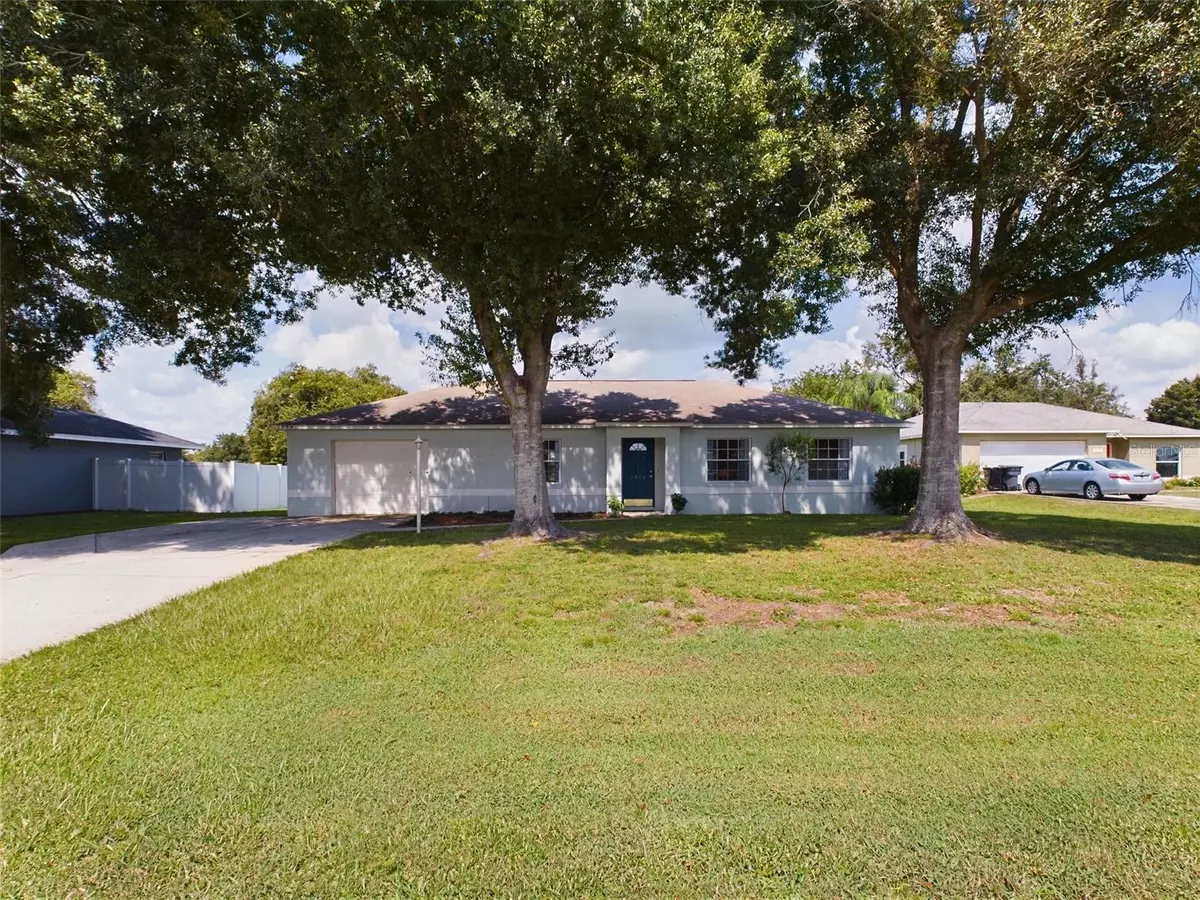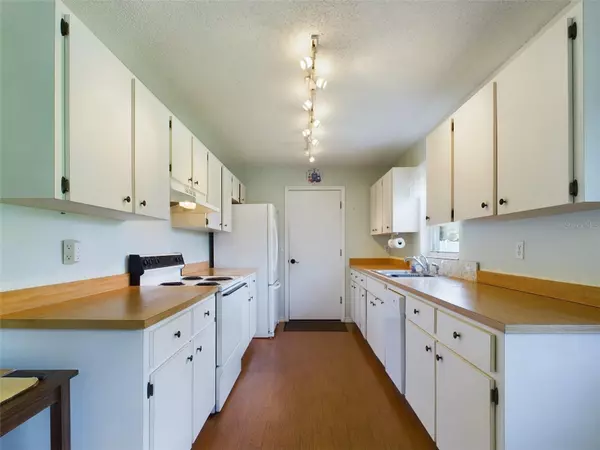$269,900
$269,900
For more information regarding the value of a property, please contact us for a free consultation.
7994 INDIAN HEIGHTS DR Lakeland, FL 33810
3 Beds
2 Baths
1,145 SqFt
Key Details
Sold Price $269,900
Property Type Single Family Home
Sub Type Single Family Residence
Listing Status Sold
Purchase Type For Sale
Square Footage 1,145 sqft
Price per Sqft $235
Subdivision Indian Heights Ph 01
MLS Listing ID TB8304639
Sold Date 11/25/24
Bedrooms 3
Full Baths 2
HOA Y/N No
Originating Board Stellar MLS
Year Built 1997
Annual Tax Amount $1,009
Lot Size 0.420 Acres
Acres 0.42
Lot Dimensions 83x220
Property Description
NO DAMAGE FROM HURRICANE HELENE/MILTON. Buyer cancelled due to own loss from storm. Where heart means home in this charming and delightfully maintained single-owner home that offers a split plan with 3 bedrooms, 2 bathrooms and 1 car garage. Totaling 1,145 square feet of living area with vaulted ceilings that enhance the sense of space. A relaxing primary bedroom includes an ensuite bath and walk-in closet. Two additional bedrooms share a full bath with space conscious pocket door, when closed provides a private retreat space. This home offers a quaint lifestyle with NO HOA Fees to worry about. Peaceful living is created here, meeting all your necessities with a simple fenced in backyard. Roof replaced in 2016. HVAC replaced in 2013. Don't miss this opportunity to make this your dream home. Call today to schedule a private tour!
Location
State FL
County Polk
Community Indian Heights Ph 01
Interior
Interior Features Ceiling Fans(s), High Ceilings, Primary Bedroom Main Floor, Split Bedroom
Heating Central, Electric, Heat Pump
Cooling Central Air
Flooring Carpet, Ceramic Tile, Linoleum
Fireplace false
Appliance Dishwasher, Dryer, Electric Water Heater, Range, Range Hood, Refrigerator, Washer
Laundry In Garage
Exterior
Exterior Feature Awning(s), Private Mailbox
Garage Spaces 1.0
Fence Chain Link, Fenced
Utilities Available Cable Available, Electricity Connected, Public, Street Lights, Water Connected
Roof Type Shingle
Attached Garage true
Garage true
Private Pool No
Building
Story 1
Entry Level One
Foundation Slab
Lot Size Range 1/4 to less than 1/2
Sewer Septic Tank
Water Public
Structure Type Block,Stucco
New Construction false
Schools
Elementary Schools R. Clem Churchwell Elem
Middle Schools Sleepy Hill Middle
High Schools Kathleen High
Others
Pets Allowed Yes
Senior Community No
Ownership Fee Simple
Acceptable Financing Cash, Conventional, FHA, VA Loan
Listing Terms Cash, Conventional, FHA, VA Loan
Special Listing Condition None
Read Less
Want to know what your home might be worth? Contact us for a FREE valuation!

Our team is ready to help you sell your home for the highest possible price ASAP

© 2024 My Florida Regional MLS DBA Stellar MLS. All Rights Reserved.
Bought with LIVE FLORIDA REALTY

GET MORE INFORMATION





