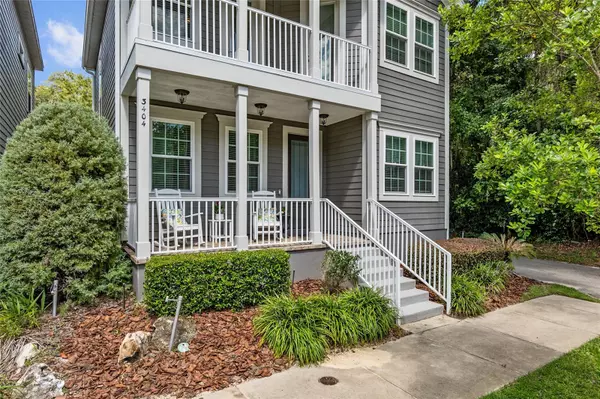$395,000
$399,000
1.0%For more information regarding the value of a property, please contact us for a free consultation.
3404 SW 74TH WAY Gainesville, FL 32608
4 Beds
3 Baths
1,941 SqFt
Key Details
Sold Price $395,000
Property Type Single Family Home
Sub Type Single Family Residence
Listing Status Sold
Purchase Type For Sale
Square Footage 1,941 sqft
Price per Sqft $203
Subdivision Garison Way Ph 1
MLS Listing ID GC524363
Sold Date 11/22/24
Bedrooms 4
Full Baths 2
Half Baths 1
Construction Status No Contingency
HOA Fees $268/mo
HOA Y/N Yes
Originating Board Stellar MLS
Year Built 2016
Annual Tax Amount $5,924
Lot Size 3,049 Sqft
Acres 0.07
Property Description
Welcome to this unique gem in SW Gainesville! This 2016-built detached two-story home is nestled in Garison Way, a GW Robinson community. This home is the epitome of maintenance free living - all exterior maintenance including roof, exterior siding, exterior paint and landscaping are covered by the HOA. The property offers 4 spacious bedrooms, 2.5 baths, plus a dedicated office, all in a fantastic location! As you step inside, you'll immediately notice the exquisite details that set this home apart. Rich hardwood floors, a custom oversized barn door, and 42-inch ivory cabinetry create a warm and inviting atmosphere. The kitchen, complete with granite countertops, seamlessly flows into the open concept living and dining areas, making it ideal for entertaining. The thoughtfully designed layout includes the master suite on the main floor, offering convenience and privacy. The master bedroom features ample space, while the ensuite bath boasts modern fixtures and finishes. The main floor also includes a stylish office, a laundry room, and a convenient half bath for guests. Upstairs, you’ll find another full bath and three additional generously sized bedrooms, each with its own closet. Two of the bedrooms share access to a large porch, perfect for enjoying a morning coffee or evening sunset. Outdoor living is a breeze with two expansive porches and an oversized screened porch that faces a serene neighboring green space. While the home offers incredibly low maintenance, you won’t sacrifice outdoor enjoyment. Additional features include gutters, faux wood blinds throughout and extra blown-in insulation that enhances both energy efficiency and soundproofing in the home. Garison Way is a small, close-knit community featuring a pool, clubhouse, and dog park. Residents enjoy private gated access to neighboring Kanapaha Park. Call today for a private showing!
Location
State FL
County Alachua
Community Garison Way Ph 1
Zoning PD
Interior
Interior Features Ceiling Fans(s), Eat-in Kitchen, High Ceilings, Kitchen/Family Room Combo, Living Room/Dining Room Combo, Primary Bedroom Main Floor, Solid Surface Counters, Solid Wood Cabinets, Split Bedroom, Thermostat, Walk-In Closet(s), Window Treatments
Heating Central, Natural Gas
Cooling Central Air
Flooring Tile, Wood
Fireplace false
Appliance Dishwasher, Microwave, Range, Refrigerator, Tankless Water Heater
Laundry Inside
Exterior
Exterior Feature Balcony, Irrigation System
Parking Features Driveway, Garage Door Opener
Garage Spaces 2.0
Community Features Pool
Utilities Available BB/HS Internet Available, Cable Available, Electricity Connected, Natural Gas Connected, Phone Available, Sewer Connected, Street Lights, Underground Utilities, Water Connected
Roof Type Shingle
Porch Covered, Front Porch, Rear Porch, Screened
Attached Garage true
Garage true
Private Pool No
Building
Lot Description Sidewalk
Story 2
Entry Level Two
Foundation Slab
Lot Size Range 0 to less than 1/4
Builder Name G. W. Robinson
Sewer Public Sewer
Water Public
Architectural Style Craftsman, Other
Structure Type Cement Siding,Concrete
New Construction false
Construction Status No Contingency
Schools
High Schools F. W. Buchholz High School-Al
Others
Pets Allowed Yes
HOA Fee Include Maintenance Structure,Maintenance Grounds,Other
Senior Community No
Ownership Fee Simple
Monthly Total Fees $383
Acceptable Financing Cash, Conventional, FHA, VA Loan
Membership Fee Required Required
Listing Terms Cash, Conventional, FHA, VA Loan
Special Listing Condition None
Read Less
Want to know what your home might be worth? Contact us for a FREE valuation!

Our team is ready to help you sell your home for the highest possible price ASAP

© 2024 My Florida Regional MLS DBA Stellar MLS. All Rights Reserved.
Bought with RE/MAX PROFESSIONALS

GET MORE INFORMATION





