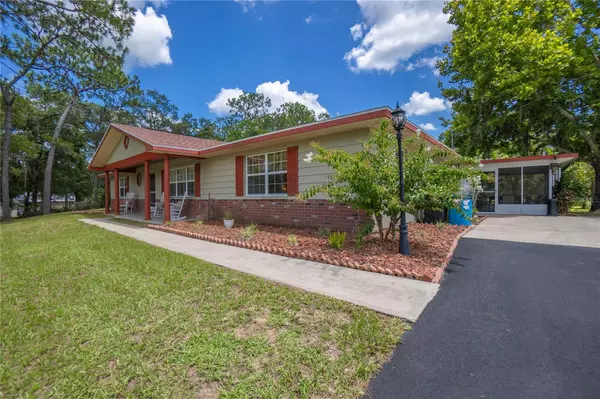$425,000
$425,000
For more information regarding the value of a property, please contact us for a free consultation.
5040 E TENISON ST Inverness, FL 34452
4 Beds
3 Baths
2,548 SqFt
Key Details
Sold Price $425,000
Property Type Single Family Home
Sub Type Single Family Residence
Listing Status Sold
Purchase Type For Sale
Square Footage 2,548 sqft
Price per Sqft $166
Subdivision Inverness Highlands West Add 01
MLS Listing ID W7866469
Sold Date 11/21/24
Bedrooms 4
Full Baths 3
HOA Y/N No
Originating Board Stellar MLS
Year Built 1976
Annual Tax Amount $1,071
Lot Size 1.630 Acres
Acres 1.63
Lot Dimensions 50x
Property Description
BACK ON MARKET DUE TO NO FAULT OF THE SELLERS! Welcome to this stunning 4-bedroom, 3-bathroom pool home, complete with two fully equipped kitchens! Boasting 2,548 sq ft of living space on a generous 1.63-acre lot in Inverness, this property offers both space and versatility.
The dual kitchens are perfect for accommodating large gatherings, providing added convenience and flexibility. The living room flows seamlessly into a spacious dining area, while the main kitchen features ample counter space and cabinetry. A cozy family room with a charming fireplace creates a perfect retreat for cooler evenings. The generously sized bedrooms include a primary suite with an en-suite bathroom for added privacy and comfort.
Step outside to your private oasis, where a screened porch leads to a beautiful in-ground pool. The large patio area is perfect for sunbathing, barbecuing, or simply enjoying the outdoors. Recent updates include a new roof installed in 2024, ensuring peace of mind for years to come.
Surrounded by mature trees and lush landscaping, this home offers a sense of privacy while being conveniently located near local amenities. Don’t miss the opportunity to own this exceptional property. Schedule your private showing today and discover all that this home has to offer!
Location
State FL
County Citrus
Community Inverness Highlands West Add 01
Zoning MDR
Interior
Interior Features Eat-in Kitchen, Primary Bedroom Main Floor, Solid Surface Counters, Split Bedroom, Walk-In Closet(s)
Heating Central
Cooling Central Air
Flooring Carpet, Ceramic Tile, Laminate
Fireplaces Type Electric, Insert
Fireplace true
Appliance Dryer, Microwave, Range, Refrigerator, Washer
Laundry None
Exterior
Exterior Feature Lighting
Pool Indoor
Utilities Available Electricity Available, Electricity Connected
Roof Type Shingle
Garage false
Private Pool Yes
Building
Story 1
Entry Level One
Foundation Slab
Lot Size Range 1 to less than 2
Sewer Septic Tank
Water Well
Structure Type Block,Concrete
New Construction false
Others
Senior Community No
Ownership Fee Simple
Acceptable Financing Cash, Conventional, FHA, VA Loan
Listing Terms Cash, Conventional, FHA, VA Loan
Special Listing Condition None
Read Less
Want to know what your home might be worth? Contact us for a FREE valuation!

Our team is ready to help you sell your home for the highest possible price ASAP

© 2024 My Florida Regional MLS DBA Stellar MLS. All Rights Reserved.
Bought with DALTON WADE INC

GET MORE INFORMATION





