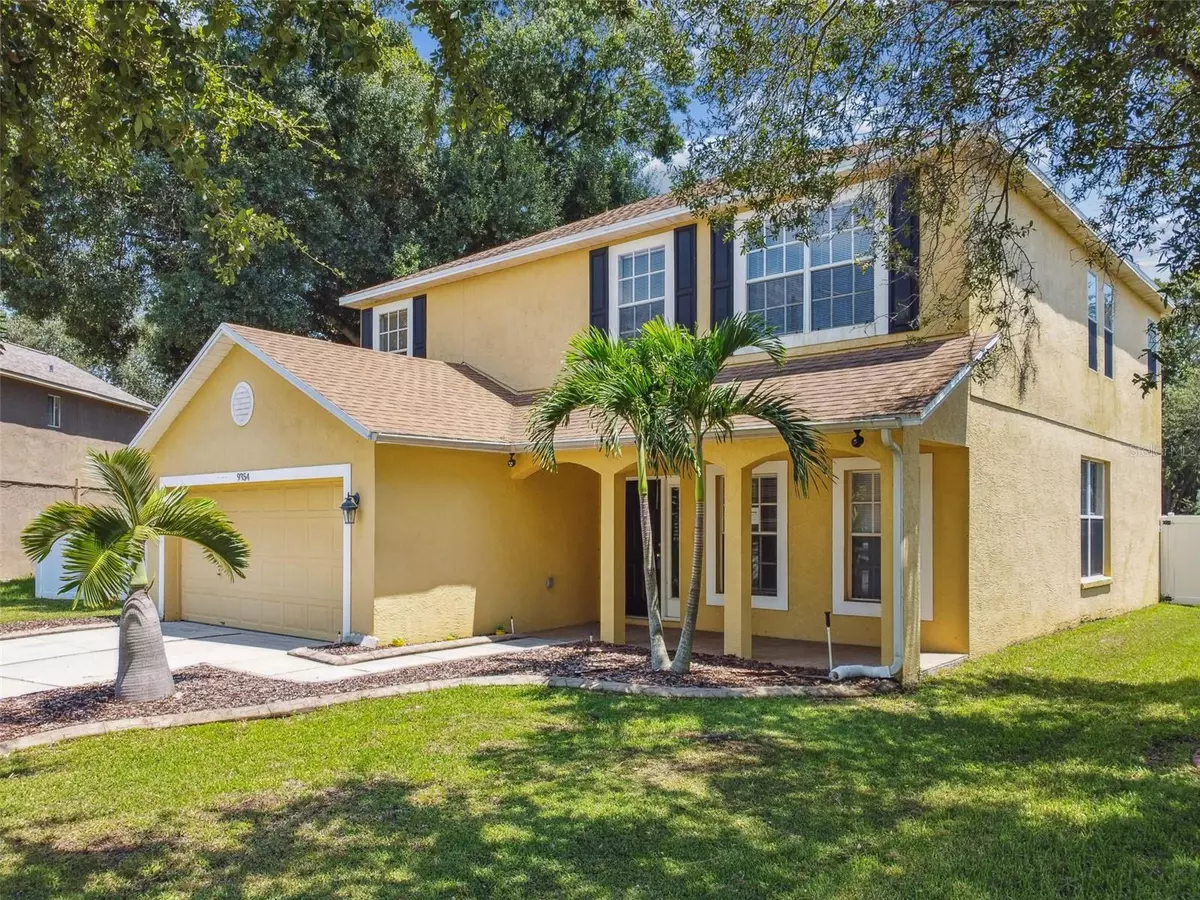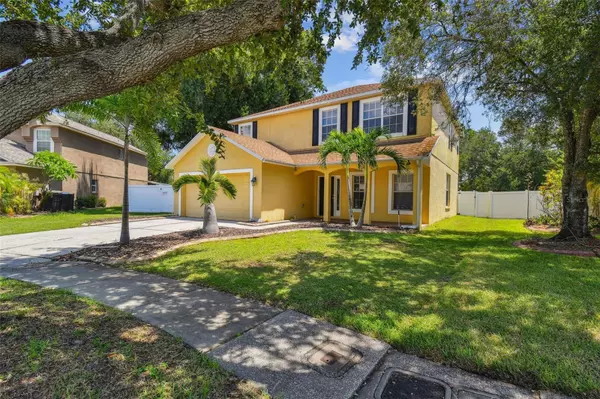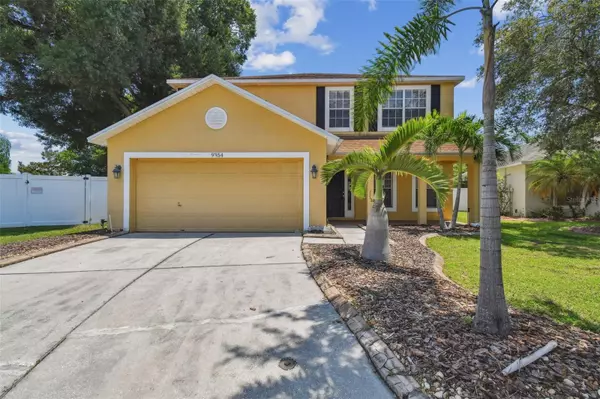$388,000
$394,900
1.7%For more information regarding the value of a property, please contact us for a free consultation.
9354 HIDDEN WATER CIR Riverview, FL 33578
3 Beds
3 Baths
2,414 SqFt
Key Details
Sold Price $388,000
Property Type Single Family Home
Sub Type Single Family Residence
Listing Status Sold
Purchase Type For Sale
Square Footage 2,414 sqft
Price per Sqft $160
Subdivision Waterford Ph I
MLS Listing ID U8253908
Sold Date 11/08/24
Bedrooms 3
Full Baths 2
Half Baths 1
Construction Status Financing,Inspections
HOA Fees $75/qua
HOA Y/N Yes
Originating Board Stellar MLS
Year Built 1997
Annual Tax Amount $7,719
Lot Size 0.350 Acres
Acres 0.35
Lot Dimensions 85.75x176
Property Description
Welcome to this stunning two story three bedroom, two and a half bath, two car garage home located in the desirable Waterford subdivision! This spacious residence boasts a large family room with seamless access to the kitchen, perfect for entertaining or family gatherings. The kitchen features custom wood cabinets, sleek granite countertops, stainless steel appliances and a cozy breakfast nook that overlooks the serene backyard. The expansive master bedroom suite offers a luxurious retreat with dual sinks, a Jacuzzi tub, a separate shower and his/hers closets. Situated on a little over a third of an acre, this home also includes a large bonus room that would make an ideal home office or playroom and a huge screened lanai, providing ample space for entertainment or relaxation. The Pavilion neighborhood features a community pool, fitness center, tennis court, basketball court, dog park and playground. Conveniently located near downtown Tampa, with easy access to I-75 and Tampa International Airport, this home combines comfort, style, and convenience all in one perfect package. This is Florida living at its best! Come and tour this magnificent home today and make it yours tomorrow before someone else does. While all information is believed to be accurate, Buyers are encouraged to confirm any information that they deem necessary in making their decision to purchase.
Location
State FL
County Hillsborough
Community Waterford Ph I
Zoning PD
Rooms
Other Rooms Breakfast Room Separate, Family Room, Formal Living Room Separate, Inside Utility
Interior
Interior Features Ceiling Fans(s), Eat-in Kitchen, Living Room/Dining Room Combo, Open Floorplan, PrimaryBedroom Upstairs, Solid Surface Counters, Solid Wood Cabinets, Split Bedroom, Thermostat, Walk-In Closet(s)
Heating Central, Electric
Cooling Central Air
Flooring Laminate, Tile
Furnishings Unfurnished
Fireplace false
Appliance Dishwasher, Electric Water Heater, Microwave, Range, Refrigerator
Laundry Laundry Room
Exterior
Exterior Feature Garden, Rain Gutters, Sidewalk, Sliding Doors
Parking Features Driveway, Garage Door Opener
Garage Spaces 2.0
Fence Fenced, Masonry, Vinyl
Community Features Clubhouse, Deed Restrictions, Playground, Pool, Sidewalks, Tennis Courts
Utilities Available Cable Connected, Electricity Connected, Public, Sewer Connected
View Garden
Roof Type Shingle
Porch Patio, Rear Porch, Screened
Attached Garage true
Garage true
Private Pool No
Building
Lot Description Sidewalk, Paved, Unincorporated
Story 2
Entry Level Two
Foundation Slab
Lot Size Range 1/4 to less than 1/2
Sewer Public Sewer
Water Public
Architectural Style Contemporary
Structure Type Block,Stucco,Wood Frame
New Construction false
Construction Status Financing,Inspections
Schools
Elementary Schools Frost Elementary School
Middle Schools Giunta Middle-Hb
High Schools Spoto High-Hb
Others
Pets Allowed Yes
Senior Community No
Ownership Fee Simple
Monthly Total Fees $75
Acceptable Financing Cash, Conventional, FHA, VA Loan
Membership Fee Required Required
Listing Terms Cash, Conventional, FHA, VA Loan
Special Listing Condition None
Read Less
Want to know what your home might be worth? Contact us for a FREE valuation!

Our team is ready to help you sell your home for the highest possible price ASAP

© 2024 My Florida Regional MLS DBA Stellar MLS. All Rights Reserved.
Bought with MUSGRAVE GROUP LLC

GET MORE INFORMATION





