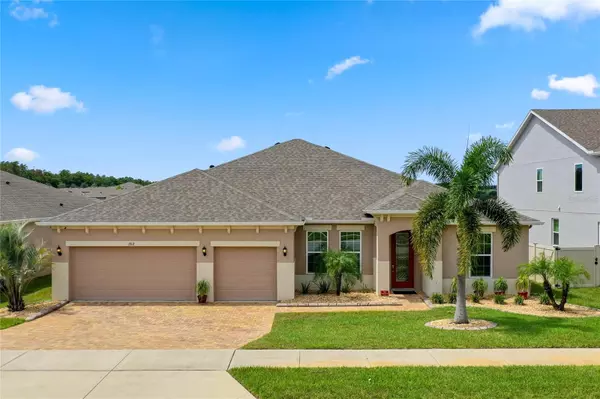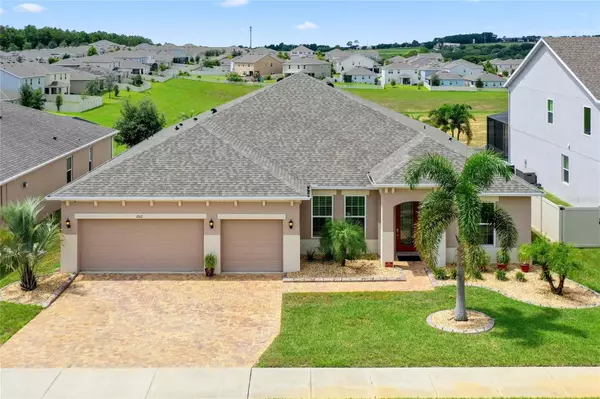$625,000
$635,000
1.6%For more information regarding the value of a property, please contact us for a free consultation.
1912 BONSER RD Minneola, FL 34715
4 Beds
3 Baths
2,865 SqFt
Key Details
Sold Price $625,000
Property Type Single Family Home
Sub Type Single Family Residence
Listing Status Sold
Purchase Type For Sale
Square Footage 2,865 sqft
Price per Sqft $218
Subdivision Ardmore Reserve Ph Iii
MLS Listing ID G5086852
Sold Date 11/07/24
Bedrooms 4
Full Baths 3
Construction Status Inspections
HOA Fees $65/qua
HOA Y/N Yes
Originating Board Stellar MLS
Year Built 2019
Annual Tax Amount $5,648
Lot Size 9,147 Sqft
Acres 0.21
Property Description
This exceptional 4-bedroom, 3-bath home, featuring a den, an amazing outdoor living space and a 3-car garage, is sure to impress. Nestled in the rolling hills of Minneola, FL, within the highly sought-after Ardmore Reserve community, it offers convenient access to Orlando—just 30 miles to the east—and is a short drive from the Florida Turnpike, making commutes and trips to amusement parks a breeze. Ideally located, you'll be close to the community pool, playground, Minneola Charter School, and the community mailbox.This home is sure to impress, set on a 70 ft lot with NO REAR NEIGHBORS . As you approach, you'll be welcomed by its striking curb appeal, featuring eco-friendly pavers, decorative curbing, a glass insert in the front door, and lovely landscaping. Inside, you'll find a private office or den with double glass French doors. The foyer showcases custom decorative wood trim, and the elegant dining room boasts chair rails and a tray ceiling with intricate custom woodwork. The open-concept living area is perfect for both cozy nights in and entertaining guests, ensuring this home meets all your needs.The home boasts an impressive open floor plan with a spacious kitchen featuring a stunning quartz countertop, stainless steel appliances, pendant lights, expresso cabinets , and an oversized island that overlooks a combined living room and café area. What sets this home apart is the striking is the large coffered ceiling in the family cafe area that is adorned with custom decorative woodwork. .Whether you're in the kitchen or the living area, you'll enjoy breathtaking sunset views thanks to the absence of rear neighbors. The spacious primary bedroom and bathroom are sure to impress, featuring an oversized custom closet, tray ceiling , crown molding, a pool door that goes directly into the outdoor living area , primary bath features a frameless shower door with Kohler electronic controls, dual shower heads including a rainfall shower head option, quartz countertops ,dual vanity, large bathtub, decorative trim around the mirror and upgraded light fixture .The outdoor living area is sure to impress with its covered and extended lanai, complete with a screen enclosure. It includes a paradise grill gasBBQ, a bar, and an outdoor fridge, all enclosed by a fence. This space is ideal for a cozy night in or for entertaining guests..The 3-car garage includes an epoxy floor, a work area, storage, modern cabinets, and a sink. Additionally, this home boasts crown molding in the foyer, dining room, office, primary bedroom, living area, and café. It also features custom woodwork on all windows and door frames in the main living room and entrance, custom-framed mirrors in all three bathrooms, a gas stove, a gas water heater, and gutters. Buyer's responsibility to verify all information in this listing is true and accurate..FEATURE SHEET AND FLOORMPALN AVAILABLE
Location
State FL
County Lake
Community Ardmore Reserve Ph Iii
Interior
Interior Features Coffered Ceiling(s), Crown Molding, High Ceilings, Kitchen/Family Room Combo, Open Floorplan, Tray Ceiling(s), Walk-In Closet(s)
Heating Central
Cooling Central Air
Flooring Carpet, Ceramic Tile
Furnishings Negotiable
Fireplace true
Appliance Dishwasher, Disposal, Dryer, Exhaust Fan, Gas Water Heater, Microwave, Range, Refrigerator, Washer
Laundry Inside
Exterior
Exterior Feature Irrigation System, Outdoor Grill, Rain Gutters, Sidewalk, Sliding Doors
Garage Spaces 2.0
Fence Vinyl
Community Features Community Mailbox, Deed Restrictions, Playground, Pool, Sidewalks
Utilities Available BB/HS Internet Available, Electricity Connected, Natural Gas Connected
Roof Type Shingle
Porch Patio, Rear Porch, Screened
Attached Garage true
Garage true
Private Pool No
Building
Story 1
Entry Level One
Foundation Slab
Lot Size Range 0 to less than 1/4
Sewer Public Sewer
Water None
Architectural Style Ranch
Structure Type Block,Stucco
New Construction false
Construction Status Inspections
Schools
Elementary Schools Grassy Lake Elementary
Middle Schools East Ridge Middle
High Schools Lake Minneola High
Others
Pets Allowed Yes
Senior Community No
Ownership Fee Simple
Monthly Total Fees $65
Acceptable Financing Cash, Conventional, FHA, VA Loan
Membership Fee Required Required
Listing Terms Cash, Conventional, FHA, VA Loan
Special Listing Condition None
Read Less
Want to know what your home might be worth? Contact us for a FREE valuation!

Our team is ready to help you sell your home for the highest possible price ASAP

© 2025 My Florida Regional MLS DBA Stellar MLS. All Rights Reserved.
Bought with EXP REALTY LLC
GET MORE INFORMATION





