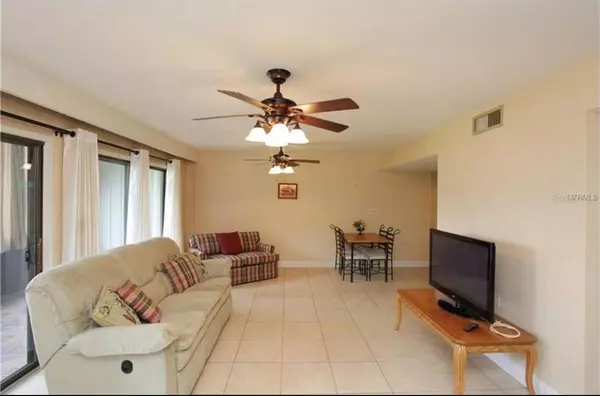$90,000
$99,900
9.9%For more information regarding the value of a property, please contact us for a free consultation.
821 PINEWOOD CT #3111 Haines City, FL 33844
1 Bed
1 Bath
974 SqFt
Key Details
Sold Price $90,000
Property Type Condo
Sub Type Condominium
Listing Status Sold
Purchase Type For Sale
Square Footage 974 sqft
Price per Sqft $92
Subdivision Grenelefe Camelot Condo
MLS Listing ID L4946741
Sold Date 10/31/24
Bedrooms 1
Full Baths 1
Condo Fees $300
Construction Status Inspections
HOA Y/N No
Originating Board Stellar MLS
Year Built 1978
Annual Tax Amount $837
Lot Size 435 Sqft
Acres 0.01
Property Description
Back on the market! Buyer financing fell through.
WELCOME TO A BEAUTIFUL ONE BED ONE BATH CONDO: Step inside and you're greeted with the beautiful large 12x12 tile flooring that seamlessly flows throughout the entire unit. The open layout extends into the kitchen with a solid surface countertops and a stainless-steel sink. Down the hall is a stackable washer/dryer stack unit for your added convenience. The owner's closet has extra space for the larger items like bicycles, patio furniture, or beach equipment. Your master bedroom is perfect for a king size bed and has 2 extra closets and ceiling fan for the added comfort. Off the living room area through the sliding glass doors is your patio used for relaxing and entertaining your friends and family while overlooking the golf course. This condo makes a perfect family vacation rental, primary residence, or for investment rental. Close to I-4 and all Disney attractions, Legoland Park, restaurants, shopping malls and our Sunny coastal beaches. Schedule a showing today!
Location
State FL
County Polk
Community Grenelefe Camelot Condo
Zoning CONDO
Rooms
Other Rooms Inside Utility
Interior
Interior Features Built-in Features, Ceiling Fans(s)
Heating Central, Electric
Cooling Central Air
Flooring Carpet, Ceramic Tile
Fireplace false
Appliance Dishwasher, Disposal, Dryer, Electric Water Heater, Microwave, Range, Refrigerator, Washer
Laundry Common Area
Exterior
Exterior Feature Balcony
Parking Features None, Open
Pool Heated, In Ground, Tile
Community Features Association Recreation - Lease, Buyer Approval Required, Deed Restrictions, Fitness Center, Golf, Pool, Tennis Courts
Utilities Available BB/HS Internet Available, Cable Available, Electricity Connected, Street Lights
Amenities Available Fence Restrictions, Fitness Center, Laundry, Maintenance, Spa/Hot Tub, Storage, Tennis Court(s)
View Trees/Woods
Roof Type Shingle
Porch Covered, Deck, Patio, Porch
Garage false
Private Pool No
Building
Lot Description Conservation Area
Story 2
Entry Level One
Foundation Slab
Lot Size Range 0 to less than 1/4
Sewer Public Sewer
Water Public
Architectural Style Custom
Structure Type Wood Frame
New Construction false
Construction Status Inspections
Others
Pets Allowed Yes
HOA Fee Include Maintenance Structure,Maintenance Grounds,Pest Control,Security,Sewer,Trash,Water
Senior Community No
Pet Size Medium (36-60 Lbs.)
Ownership Condominium
Monthly Total Fees $300
Acceptable Financing Cash, Conventional
Membership Fee Required Required
Listing Terms Cash, Conventional
Num of Pet 2
Special Listing Condition None
Read Less
Want to know what your home might be worth? Contact us for a FREE valuation!

Our team is ready to help you sell your home for the highest possible price ASAP

© 2025 My Florida Regional MLS DBA Stellar MLS. All Rights Reserved.
Bought with MY REALTY GROUP, LLC.
GET MORE INFORMATION





