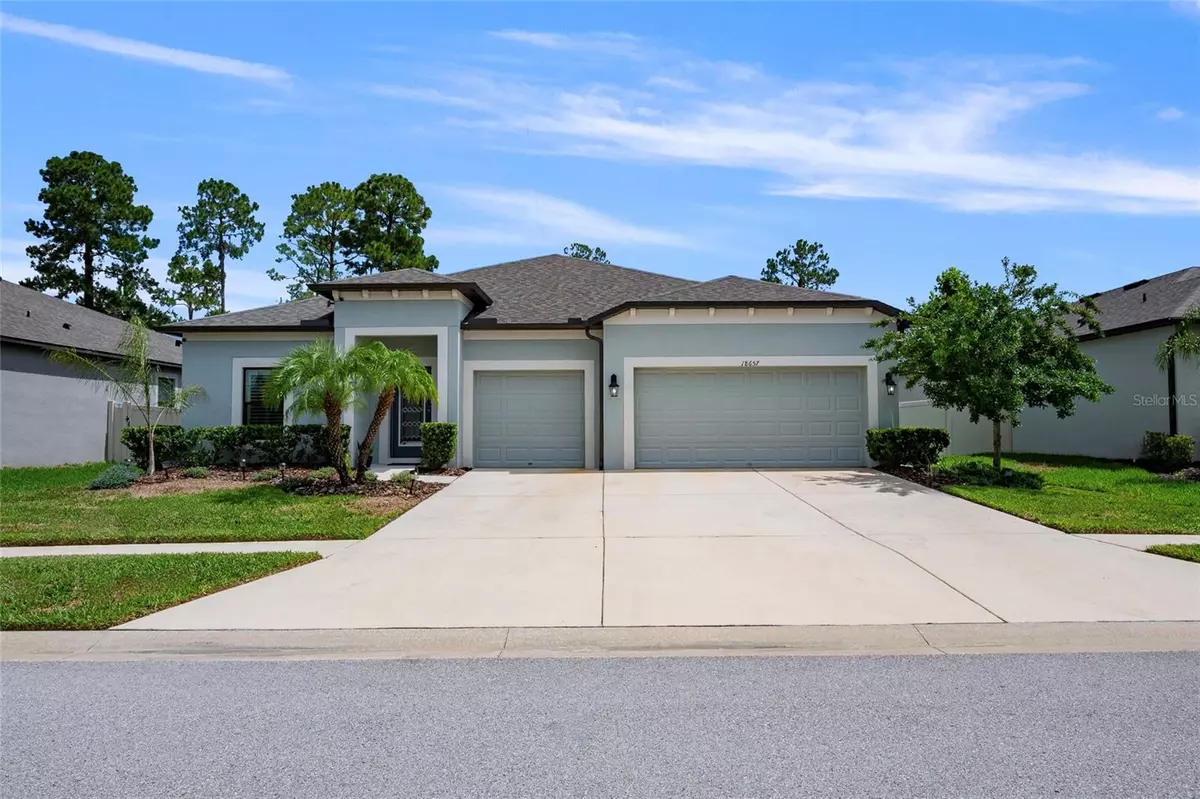$455,000
$445,000
2.2%For more information regarding the value of a property, please contact us for a free consultation.
18657 OBREGAN DR Spring Hill, FL 34610
4 Beds
3 Baths
2,313 SqFt
Key Details
Sold Price $455,000
Property Type Single Family Home
Sub Type Single Family Residence
Listing Status Sold
Purchase Type For Sale
Square Footage 2,313 sqft
Price per Sqft $196
Subdivision Talavera
MLS Listing ID T3536045
Sold Date 10/29/24
Bedrooms 4
Full Baths 3
Construction Status Financing
HOA Fees $21/ann
HOA Y/N Yes
Originating Board Stellar MLS
Year Built 2019
Annual Tax Amount $6,357
Lot Size 7,840 Sqft
Acres 0.18
Property Description
STUNNING AND BETTER THAN NEW! Welcome to the 2019 built M/I Homes Barcello "A" home, located within
the highly desirable community of Talavera! No need to wait for new construction as this model-like home
showcases luxury interior upgrades, a gourmet kitchen and a pristinely maintained fully fenced yard featuring
NO REAR NEIGHBORS and trussed backyard lanai. As you enter from the gorgeous neutral exterior, you are
greeted to an airy and spacious foyer that flows into the open concept living space. Stunning views of the plush
backyard draw you in all while welcoming to the LARGE DELUXE KITCHEN featuring a dinette area as well as a
separate dining room. The gourmet kitchen showcases beautiful neutral cabinetry with 42'' upper cabinets,
granite counters, stainless steel sink, upgraded appliances, built in oven, cooktop featuring range hood,
backsplash tile, closet pantry with custom shelving, eat-in island and much more. Sliding doors with motorized blinds open to
spacious outdoor living space which features just under 1/5 acre homesite and trussed lanai perfect for
entertaining, all while being fully fenced for relaxation and privacy alike. The spacious owners retreat contains
a large walk-in closet featuring built in shelving, step-in shower, separate tub, granite dual vanity and separate water closet. The three additional bedrooms are nicely sized with great closet space with bedroom 4 featuring a custom built-in closet. The 3 car garage is both spacious and functional featuring epoxy flooring. Additional home features include: an indoor laundry room, storage closets, water softener, interior plantation shutters and upgraded faucets and listello in primary en suite. Community amenities are a must see and feature a resort-like pool, clubhouse, fenced splash pad, cabanas, playground, tennis and basketball courts and community events. Sure to WOW and won't last long!
Location
State FL
County Pasco
Community Talavera
Zoning MPUD
Rooms
Other Rooms Inside Utility, Storage Rooms
Interior
Interior Features Built-in Features, Ceiling Fans(s), Eat-in Kitchen, Open Floorplan, Stone Counters, Thermostat, Walk-In Closet(s), Window Treatments
Heating Central, Electric
Cooling Central Air
Flooring Carpet, Tile
Furnishings Unfurnished
Fireplace false
Appliance Built-In Oven, Cooktop, Dishwasher, Disposal, Electric Water Heater, Microwave, Range Hood, Refrigerator, Washer, Water Softener
Laundry Electric Dryer Hookup, Inside, Laundry Room, Washer Hookup
Exterior
Exterior Feature Irrigation System, Lighting, Rain Gutters, Sidewalk, Sliding Doors
Parking Features Driveway
Garage Spaces 3.0
Fence Vinyl
Community Features Clubhouse, Community Mailbox, Deed Restrictions, Playground, Pool, Sidewalks, Tennis Courts
Utilities Available BB/HS Internet Available, Cable Available, Electricity Connected, Phone Available, Public, Sewer Connected, Street Lights, Water Connected
Amenities Available Basketball Court, Gated, Lobby Key Required
Roof Type Shingle
Porch Covered, Front Porch, Rear Porch
Attached Garage true
Garage true
Private Pool No
Building
Lot Description Landscaped, Sidewalk, Paved
Entry Level One
Foundation Slab
Lot Size Range 0 to less than 1/4
Builder Name M/I Homes
Sewer Public Sewer
Water Public
Structure Type Block,Stucco
New Construction false
Construction Status Financing
Schools
Elementary Schools Mary Giella Elementary-Po
Middle Schools Crews Lake Middle-Po
High Schools Land O' Lakes High-Po
Others
Pets Allowed Yes
HOA Fee Include Pool,Maintenance Grounds,Management,Recreational Facilities,Trash
Senior Community No
Ownership Fee Simple
Monthly Total Fees $21
Acceptable Financing Cash, Conventional, FHA, USDA Loan, VA Loan
Membership Fee Required Required
Listing Terms Cash, Conventional, FHA, USDA Loan, VA Loan
Special Listing Condition None
Read Less
Want to know what your home might be worth? Contact us for a FREE valuation!

Our team is ready to help you sell your home for the highest possible price ASAP

© 2025 My Florida Regional MLS DBA Stellar MLS. All Rights Reserved.
Bought with KELLER WILLIAMS RLTY NEW TAMPA
GET MORE INFORMATION

