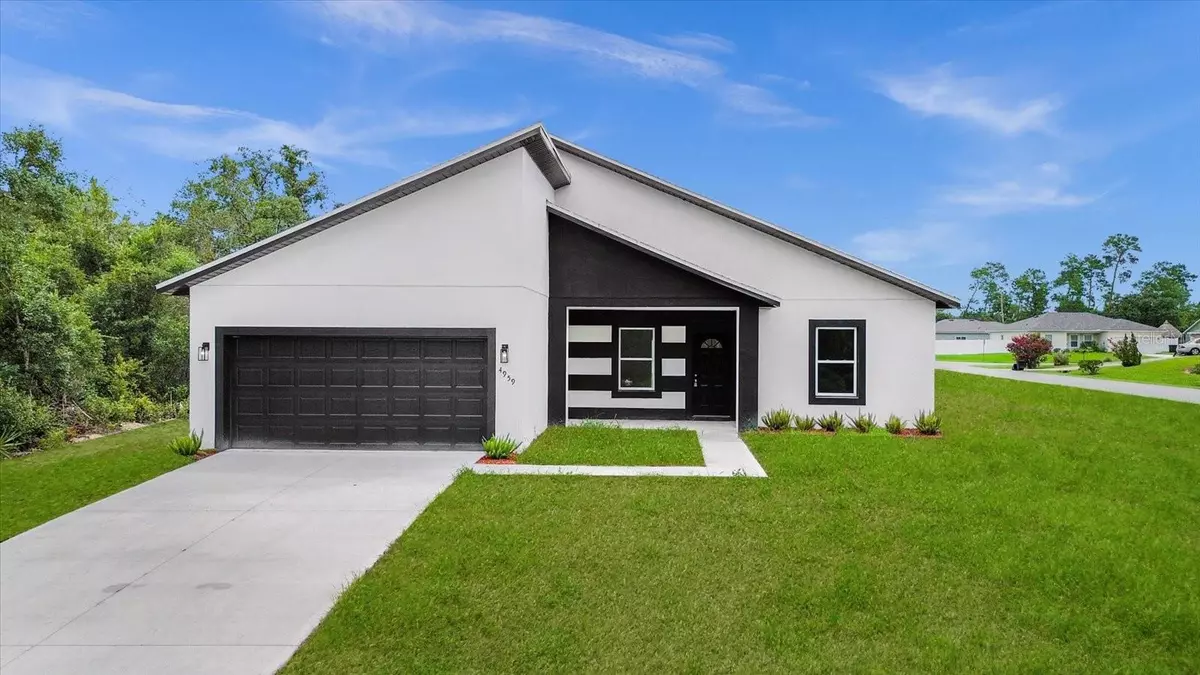$315,000
$319,000
1.3%For more information regarding the value of a property, please contact us for a free consultation.
4959 SW 154TH LOOP Ocala, FL 34473
4 Beds
2 Baths
1,833 SqFt
Key Details
Sold Price $315,000
Property Type Single Family Home
Sub Type Single Family Residence
Listing Status Sold
Purchase Type For Sale
Square Footage 1,833 sqft
Price per Sqft $171
Subdivision Marion Oaks
MLS Listing ID O6223479
Sold Date 10/21/24
Bedrooms 4
Full Baths 2
HOA Y/N No
Originating Board Stellar MLS
Year Built 2024
Lot Size 0.290 Acres
Acres 0.29
Property Description
Welcome to your brand-new home! READY TO MOVE IN! Offering closing cost assistance! This house is on a BEAUTIFUL CORNER LOT close to the convenience stores and supermarket. This is a modern, brand new 4-bed/2-bath with 9-foot high ceilings. This house will come with a beautiful laminate floor through the entire house and a stunning master bath with natural stone floor. The kitchen will have an oversized island with granite countertops that will also be available in the bathrooms, where you will have beautiful wall tiles. This home will come with stainless steel appliances including a microwave, dishwasher, refrigerator, garbage disposal, washer and dryer. Lots of builder upgrades on this property. Don't miss this opportunity
Location
State FL
County Marion
Community Marion Oaks
Zoning R-1
Interior
Interior Features High Ceilings, Living Room/Dining Room Combo, Open Floorplan, Solid Surface Counters, Stone Counters, Thermostat, Walk-In Closet(s)
Heating Central, Electric
Cooling Central Air
Flooring Ceramic Tile, Laminate
Fireplace false
Appliance Convection Oven, Dishwasher, Disposal, Dryer, Electric Water Heater, Microwave, Other, Refrigerator, Washer
Laundry Inside, Laundry Room
Exterior
Exterior Feature Other, Sliding Doors
Garage Spaces 2.0
Utilities Available Electricity Available, Electricity Connected, Public, Water Available, Water Connected
Roof Type Shingle
Attached Garage true
Garage true
Private Pool No
Building
Entry Level One
Foundation Slab
Lot Size Range 1/4 to less than 1/2
Sewer Septic Tank
Water Public
Structure Type Block
New Construction true
Others
Senior Community No
Ownership Fee Simple
Special Listing Condition None
Read Less
Want to know what your home might be worth? Contact us for a FREE valuation!

Our team is ready to help you sell your home for the highest possible price ASAP

© 2024 My Florida Regional MLS DBA Stellar MLS. All Rights Reserved.
Bought with EXP REALTY LLC

GET MORE INFORMATION





