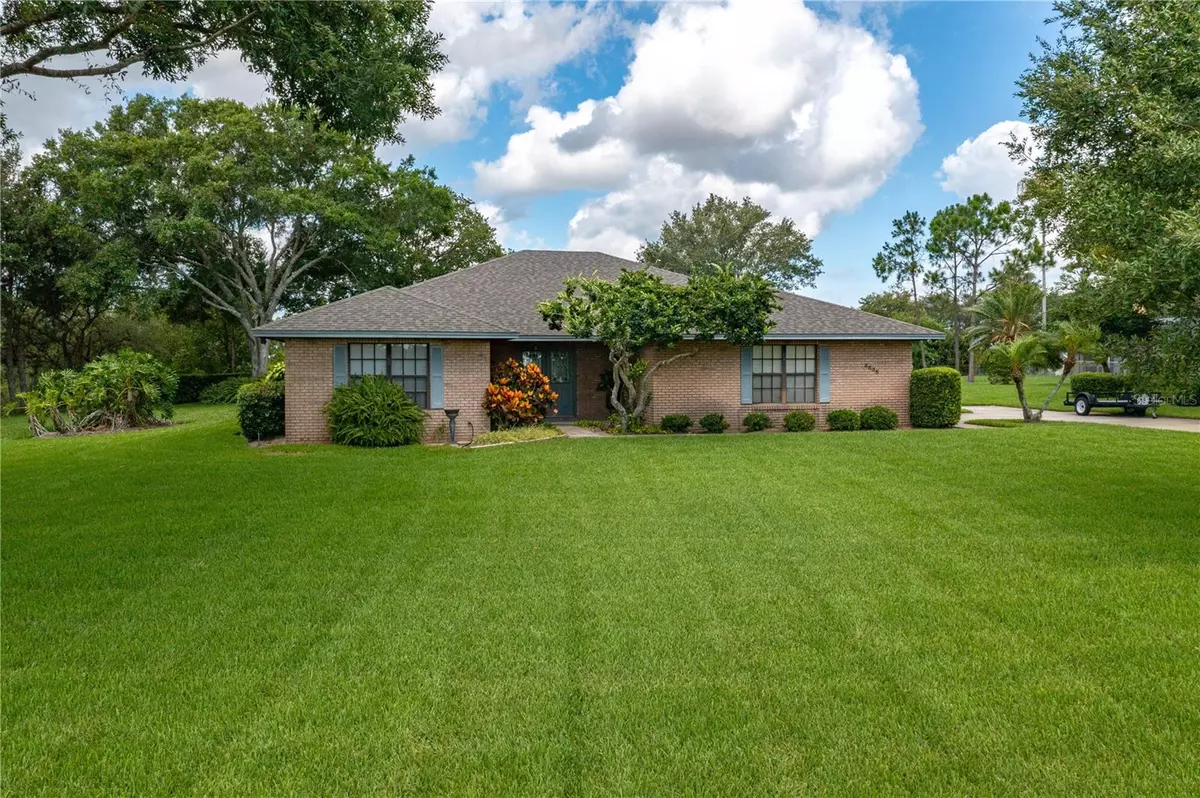$410,000
$429,500
4.5%For more information regarding the value of a property, please contact us for a free consultation.
2535 KOKOMO RD Haines City, FL 33844
3 Beds
2 Baths
1,817 SqFt
Key Details
Sold Price $410,000
Property Type Single Family Home
Sub Type Single Family Residence
Listing Status Sold
Purchase Type For Sale
Square Footage 1,817 sqft
Price per Sqft $225
Subdivision Not In Subdivision
MLS Listing ID P4930880
Sold Date 10/17/24
Bedrooms 3
Full Baths 2
Construction Status Appraisal,Financing,Inspections,Other Contract Contingencies
HOA Y/N No
Originating Board Stellar MLS
Year Built 1991
Annual Tax Amount $1,231
Lot Size 1.270 Acres
Acres 1.27
Property Description
Custom-built, single-owner 3 bedroom, 2 bathroom home on over an acre with NO HOA and a brand NEW ROOF!!! Beautiful, mature landscaping gives the home attractive curb appeal as you pull into the extended driveway and make your way to the front door. As you enter the home, you are welcomed into the foyer, where you will find an oversized coat closet (or “holiday closet”) as well as a linen closet. The spacious living room naturally flows into the dining room, providing ample space for entertaining and relaxing. A stylish brick accent wall separates the kitchen from the living room and adds character to the living space. The kitchen is located just off of the dining room and includes a convenient breakfast bar and a nice size closet pantry. The home offers a split bedroom plan. The generously sized master bedroom features an en-suite bathroom with double sinks, a jacuzzi tub, walk-in shower, and large walk-in closet. The laundry room features two double door storage closets, a built-in ironing board, and additional racking for storage and hanging clothes along the wall above the washer and dryer. French doors open off of the living room and dining room onto the screened in porch, where you can listen to the birds as you enjoy your morning coffee or share an evening meal with the family while enjoying the peaceful wooded view. The porch also has a gas hookup, for a future summer kitchen. The The additional parcel in the back provides and abundance of space for the addition of a swimming pool, playset, workshop, etc. The back parcel also has a right-of-way to Bice Grove Rd, for an extra point of access to the property. If you’re looking for a home in a quiet, rural setting that with a little bit of land, don’t miss out! Call to schedule your private showing today.
Location
State FL
County Polk
Community Not In Subdivision
Zoning RC
Rooms
Other Rooms Inside Utility
Interior
Interior Features Ceiling Fans(s), Eat-in Kitchen, Split Bedroom, Thermostat, Walk-In Closet(s)
Heating Central
Cooling Central Air
Flooring Carpet, Tile
Fireplace false
Appliance Dishwasher, Dryer, Electric Water Heater, Microwave, Range, Refrigerator, Washer
Laundry Inside, Laundry Room
Exterior
Exterior Feature Irrigation System
Parking Features Driveway, Garage Faces Side
Garage Spaces 2.0
Utilities Available Cable Connected, Electricity Connected
Roof Type Shingle
Attached Garage true
Garage true
Private Pool No
Building
Lot Description Oversized Lot, Paved
Entry Level One
Foundation Block
Lot Size Range 1 to less than 2
Sewer Septic Tank
Water Well
Structure Type Stucco
New Construction false
Construction Status Appraisal,Financing,Inspections,Other Contract Contingencies
Others
Senior Community No
Ownership Fee Simple
Acceptable Financing Cash, Conventional
Listing Terms Cash, Conventional
Special Listing Condition None
Read Less
Want to know what your home might be worth? Contact us for a FREE valuation!

Our team is ready to help you sell your home for the highest possible price ASAP

© 2024 My Florida Regional MLS DBA Stellar MLS. All Rights Reserved.
Bought with RE/MAX TITANIUM GROUP

GET MORE INFORMATION





