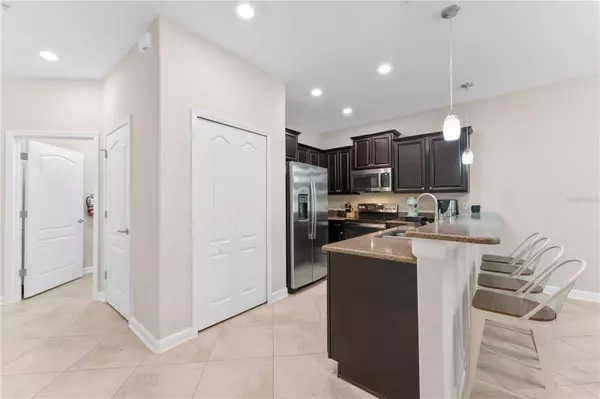$265,000
$293,900
9.8%For more information regarding the value of a property, please contact us for a free consultation.
1207 LONG COVE LOOP #1207 Davenport, FL 33896
2 Beds
2 Baths
1,409 SqFt
Key Details
Sold Price $265,000
Property Type Condo
Sub Type Condominium
Listing Status Sold
Purchase Type For Sale
Square Footage 1,409 sqft
Price per Sqft $188
Subdivision Champions Club Ph 22
MLS Listing ID O6234470
Sold Date 10/04/24
Bedrooms 2
Full Baths 2
Condo Fees $360
Construction Status Inspections
HOA Fees $158/mo
HOA Y/N Yes
Originating Board Stellar MLS
Year Built 2016
Annual Tax Amount $4,556
Lot Size 2,178 Sqft
Acres 0.05
Property Description
Welcome to Your New Home at Champions Gate Resort! Step into this stunning 2-bedroom, 2-bathroom condo that perfectly blends comfort and style. This home features a 1-car attached garage and a spacious screened-in patio. The kitchen is a chef’s dream, offering ample counter space with elegant granite countertops, stainless steel appliances, and a convenient breakfast bar. Tons of natural light, complemented by neutral tile flooring and newly install laminate flooring in the bedrooms. The primary bedroom features a private ensuite bathroom with a double vanity, garden tub, separate shower, and a generous walk-in closet. Champions Gate is a guard-gated, golf course community that offers an array of exceptional amenities at the Oasis Clubhouse. Here, you’ll find multiple pools, a lazy river, bar & grills, a fitness center, a movie theater, and restaurants. The HOA includes access to all these amenities, as well as cable, internet, and exterior maintenance. This is an opportunity you don't want to miss!
Location
State FL
County Osceola
Community Champions Club Ph 22
Zoning CONDO
Rooms
Other Rooms Inside Utility
Interior
Interior Features Ceiling Fans(s), Eat-in Kitchen, High Ceilings, Living Room/Dining Room Combo, Open Floorplan, Primary Bedroom Main Floor, Solid Surface Counters, Thermostat, Walk-In Closet(s), Window Treatments
Heating Central, Electric
Cooling Central Air
Flooring Ceramic Tile, Laminate
Furnishings Unfurnished
Fireplace false
Appliance Dishwasher, Microwave, Range, Refrigerator
Laundry Inside, Laundry Room
Exterior
Exterior Feature Sidewalk, Sliding Doors
Parking Features Driveway, Garage Door Opener, Ground Level
Garage Spaces 1.0
Community Features Deed Restrictions, Fitness Center, Pool, Sidewalks
Utilities Available BB/HS Internet Available, Cable Available, Electricity Connected, Sewer Connected, Street Lights, Underground Utilities, Water Connected
Amenities Available Cable TV, Clubhouse, Fitness Center, Gated, Pool, Recreation Facilities
View Park/Greenbelt
Roof Type Tile
Porch Covered, Patio, Screened
Attached Garage true
Garage true
Private Pool No
Building
Lot Description Level, Sidewalk, Paved
Story 1
Entry Level One
Foundation Slab
Lot Size Range 0 to less than 1/4
Sewer Public Sewer
Water Public
Architectural Style Florida, Mediterranean, Traditional
Structure Type Block,Stucco
New Construction false
Construction Status Inspections
Schools
Elementary Schools Westside K-8
Middle Schools West Side
High Schools Osceola High School
Others
Pets Allowed Yes
HOA Fee Include Guard - 24 Hour,Common Area Taxes,Pool,Internet,Maintenance Structure,Maintenance Grounds,Management,Recreational Facilities
Senior Community No
Ownership Fee Simple
Monthly Total Fees $622
Acceptable Financing Cash, Conventional
Membership Fee Required Required
Listing Terms Cash, Conventional
Special Listing Condition None
Read Less
Want to know what your home might be worth? Contact us for a FREE valuation!

Our team is ready to help you sell your home for the highest possible price ASAP

© 2024 My Florida Regional MLS DBA Stellar MLS. All Rights Reserved.
Bought with STELLAR NON-MEMBER OFFICE

GET MORE INFORMATION





