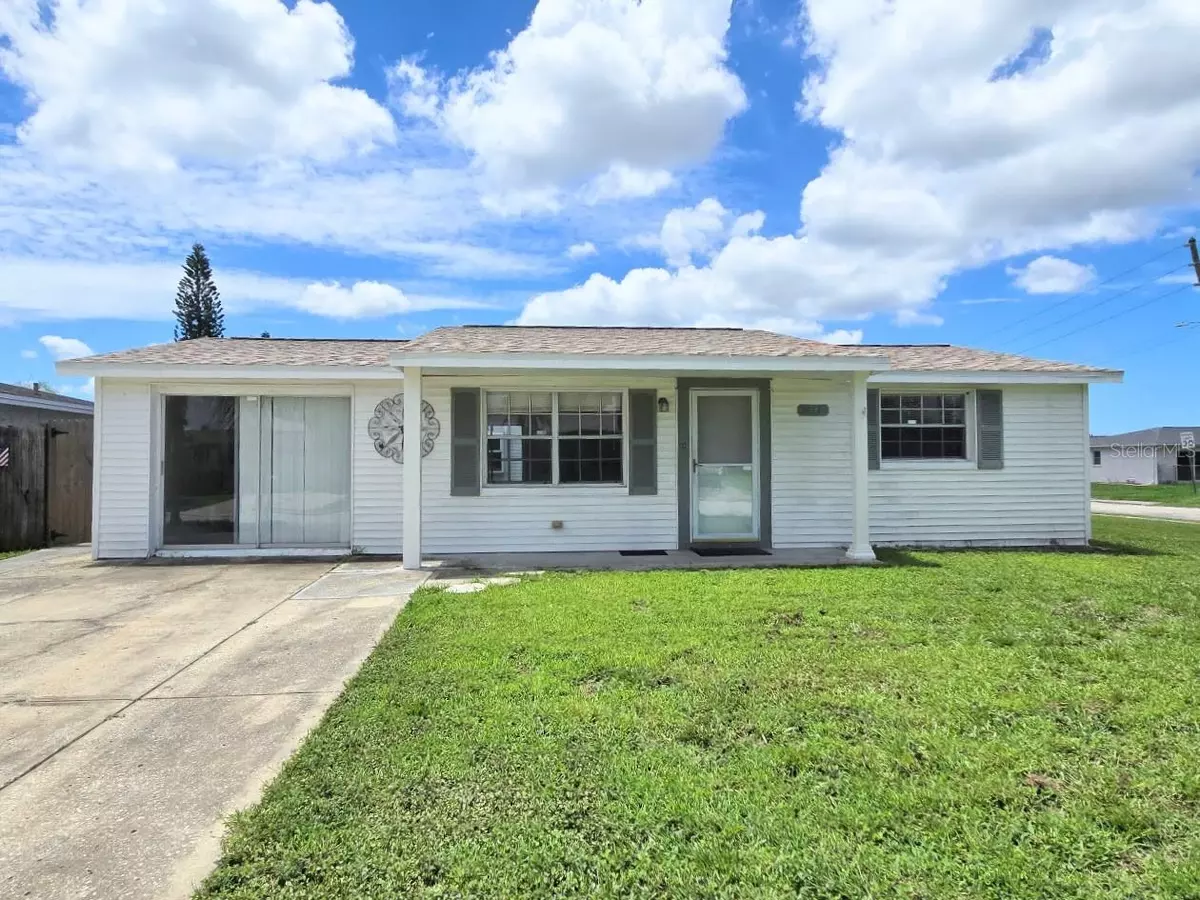$215,000
$235,000
8.5%For more information regarding the value of a property, please contact us for a free consultation.
3414 ELKRIDGE DR Holiday, FL 34691
3 Beds
2 Baths
1,032 SqFt
Key Details
Sold Price $215,000
Property Type Single Family Home
Sub Type Single Family Residence
Listing Status Sold
Purchase Type For Sale
Square Footage 1,032 sqft
Price per Sqft $208
Subdivision Holiday Lake Estates
MLS Listing ID U8250370
Sold Date 09/04/24
Bedrooms 3
Full Baths 2
HOA Y/N No
Originating Board Stellar MLS
Year Built 1977
Annual Tax Amount $2,109
Lot Size 6,098 Sqft
Acres 0.14
Property Description
Great home on a large corner lot in desirable Holiday Lake Estates. This home is located on a quiet street and the property offers plenty of space for an RV or Boat or both as well as privacy from your neighbors. The Kitchen has ample natural light from a window over the sink and a sliding glass door leading to your private fenced yard. The home has a split bedroom floor plan with full baths on each side of the house. One bath features newer subway tile, a new vanity, and updated plumbing. Durable ceramic tile flooring. The home has a brand new roof in 2024 and a new metal roof on the freestanding 15x19 building behind the home. This unique bonus building has ample space and work shelves for the mechanic or craftsman, or add an AC unit and it becomes your man cave or she-shed. Residents of this home will certainly appreciate this location just North of the Tarpon Springs Sponge Docks, and close to Hwy 19 for access to Clearwater and St Pete. This area is convenient to shopping, dining, and all the Gulf Coast Beaches. This cute home offers 3 bedrooms/2 baths at an affordable price, no hoa fees or rules and it offers opportunities for improvements to add value to your purchase.
Location
State FL
County Pasco
Community Holiday Lake Estates
Zoning R4
Interior
Interior Features Ceiling Fans(s), Eat-in Kitchen, Split Bedroom, Thermostat
Heating Central, Electric
Cooling Central Air
Flooring Ceramic Tile, Laminate
Fireplace false
Appliance Electric Water Heater, Range, Refrigerator
Laundry Laundry Room
Exterior
Exterior Feature Lighting, Rain Gutters
Utilities Available Cable Available, Electricity Available
Roof Type Shingle
Garage false
Private Pool No
Building
Story 1
Entry Level One
Foundation Slab
Lot Size Range 0 to less than 1/4
Sewer Public Sewer
Water Public
Structure Type Block,Vinyl Siding
New Construction false
Schools
Elementary Schools Gulfside Elementary-Po
Middle Schools Paul R. Smith Middle-Po
High Schools Anclote High-Po
Others
Pets Allowed Cats OK, Dogs OK
Senior Community No
Ownership Fee Simple
Acceptable Financing Cash, Conventional, FHA, VA Loan
Listing Terms Cash, Conventional, FHA, VA Loan
Special Listing Condition None
Read Less
Want to know what your home might be worth? Contact us for a FREE valuation!

Our team is ready to help you sell your home for the highest possible price ASAP

© 2025 My Florida Regional MLS DBA Stellar MLS. All Rights Reserved.
Bought with KELLER WILLIAMS REALTY ATLANTI
GET MORE INFORMATION

