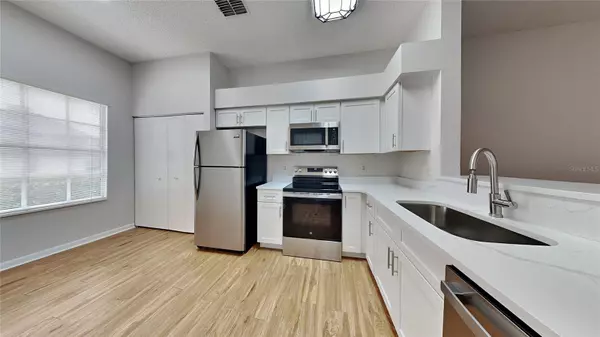$293,000
$299,900
2.3%For more information regarding the value of a property, please contact us for a free consultation.
14001 NOTREVILLE WAY Tampa, FL 33624
2 Beds
3 Baths
1,158 SqFt
Key Details
Sold Price $293,000
Property Type Townhouse
Sub Type Townhouse
Listing Status Sold
Purchase Type For Sale
Square Footage 1,158 sqft
Price per Sqft $253
Subdivision Carrollwood Village Ph Iii
MLS Listing ID T3537070
Sold Date 08/23/24
Bedrooms 2
Full Baths 2
Half Baths 1
HOA Fees $164/mo
HOA Y/N Yes
Originating Board Stellar MLS
Year Built 1989
Annual Tax Amount $2,746
Lot Size 871 Sqft
Acres 0.02
Property Description
Welcome home! This wonderful 2 bedroom 2.5 bath townhome is located in popular Carrollwood Village. As you step into this lovely home you'll immediately notice the wood floors that run throughout most of the first floor and the NEW interior paint. The kitchen has been completely updated with NEW cabinets, NEW gleaming quartz countertops and a NEW stainless steel range, microwave and dishwasher. Besides the living and dining areas the first floor features a half bath and a screened back porch that's the perfect place for enjoying your morning coffee or just relaxing. Venture upstairs and you'll find two primary suites that both feature their own ensuite bathrooms. There's a community pool just around the corner and nearby Carrollwood park features a playground, skatepark, splashpad and walking trails. Don't miss out on this great townhome - schedule an appointment to tour it today!
Location
State FL
County Hillsborough
Community Carrollwood Village Ph Iii
Zoning PD
Rooms
Other Rooms Inside Utility
Interior
Interior Features Ceiling Fans(s), Kitchen/Family Room Combo, Solid Surface Counters
Heating Central
Cooling Central Air
Flooring Carpet, Wood
Fireplace false
Appliance Dishwasher, Disposal, Microwave, Range, Refrigerator
Laundry Laundry Closet
Exterior
Exterior Feature Sidewalk
Community Features Pool
Utilities Available Cable Connected, Electricity Connected
Amenities Available Pool
View Trees/Woods
Roof Type Shingle
Porch Rear Porch, Screened
Garage false
Private Pool No
Building
Entry Level Two
Foundation Slab
Lot Size Range 0 to less than 1/4
Sewer Public Sewer
Water Public
Architectural Style Contemporary
Structure Type Block,Stucco,Wood Frame
New Construction false
Schools
Elementary Schools Essrig-Hb
Middle Schools Hill-Hb
High Schools Gaither-Hb
Others
Pets Allowed Breed Restrictions, Yes
HOA Fee Include Maintenance Grounds
Senior Community No
Ownership Fee Simple
Monthly Total Fees $255
Acceptable Financing Cash, Conventional, VA Loan
Membership Fee Required Required
Listing Terms Cash, Conventional, VA Loan
Special Listing Condition None
Read Less
Want to know what your home might be worth? Contact us for a FREE valuation!

Our team is ready to help you sell your home for the highest possible price ASAP

© 2024 My Florida Regional MLS DBA Stellar MLS. All Rights Reserved.
Bought with EXP REALTY LLC

GET MORE INFORMATION





