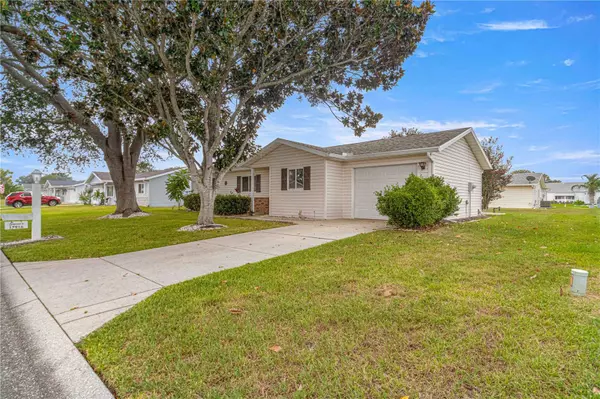$168,000
$175,000
4.0%For more information regarding the value of a property, please contact us for a free consultation.
17916 SE 107TH CT Summerfield, FL 34491
2 Beds
2 Baths
990 SqFt
Key Details
Sold Price $168,000
Property Type Single Family Home
Sub Type Single Family Residence
Listing Status Sold
Purchase Type For Sale
Square Footage 990 sqft
Price per Sqft $169
Subdivision Spruce Creek South
MLS Listing ID G5082681
Sold Date 08/12/24
Bedrooms 2
Full Baths 2
Construction Status Inspections
HOA Fees $171/mo
HOA Y/N Yes
Originating Board Stellar MLS
Year Built 1993
Annual Tax Amount $1,109
Lot Size 7,840 Sqft
Acres 0.18
Lot Dimensions 85 x 90
Property Description
INVESTOR SPECIAL AND MOTIVATED SELLER!! 2 BR 2 BA Home in Spruce Creek South. The home sits on a beautiful, oversized lot. The exterior of the home is nicely landscaped and features a magnificent Magnolia Tree and an Oak Tree. The interior needs updating and would easily afford a good return on your investment if the home were updated to sell or for a new home buyer moving to the community. Bring your ideas to make the GEM your new address. Roof replaced in 2023 and HVAC replaced in 2012. Call me for your showing today.
Location
State FL
County Marion
Community Spruce Creek South
Zoning PUD
Interior
Interior Features Ceiling Fans(s), Living Room/Dining Room Combo, Primary Bedroom Main Floor, Thermostat, Walk-In Closet(s)
Heating Electric
Cooling Central Air
Flooring Carpet
Furnishings Unfurnished
Fireplace true
Appliance Dishwasher, Dryer, Electric Water Heater, Microwave, Range, Refrigerator, Washer
Laundry In Garage
Exterior
Exterior Feature Irrigation System, Private Mailbox, Rain Gutters, Sliding Doors
Garage Spaces 1.0
Community Features Buyer Approval Required, Clubhouse, Deed Restrictions, Dog Park, Gated Community - Guard, Golf Carts OK, Golf, Irrigation-Reclaimed Water, Pool, Restaurant
Utilities Available Electricity Connected, Sewer Connected, Sprinkler Recycled, Underground Utilities, Water Connected
Amenities Available Clubhouse, Gated, Golf Course, Maintenance, Pool
Roof Type Shingle
Porch Front Porch
Attached Garage true
Garage true
Private Pool No
Building
Lot Description Landscaped, Level, Paved
Entry Level One
Foundation Slab
Lot Size Range 0 to less than 1/4
Sewer Public Sewer
Water Public
Architectural Style Ranch
Structure Type Vinyl Siding,Wood Frame
New Construction false
Construction Status Inspections
Others
Pets Allowed Yes
HOA Fee Include Guard - 24 Hour,Pool,Maintenance Grounds,Private Road
Senior Community Yes
Ownership Fee Simple
Monthly Total Fees $171
Acceptable Financing Cash, Conventional
Membership Fee Required Required
Listing Terms Cash, Conventional
Special Listing Condition None
Read Less
Want to know what your home might be worth? Contact us for a FREE valuation!

Our team is ready to help you sell your home for the highest possible price ASAP

© 2024 My Florida Regional MLS DBA Stellar MLS. All Rights Reserved.
Bought with LPT REALTY, LLC

GET MORE INFORMATION





