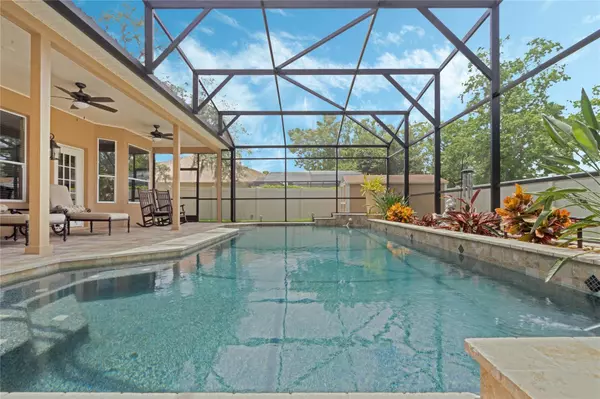$650,000
$650,000
For more information regarding the value of a property, please contact us for a free consultation.
644 YORKSHIRE DR Oviedo, FL 32765
4 Beds
3 Baths
2,642 SqFt
Key Details
Sold Price $650,000
Property Type Single Family Home
Sub Type Single Family Residence
Listing Status Sold
Purchase Type For Sale
Square Footage 2,642 sqft
Price per Sqft $246
Subdivision Bentley Woods
MLS Listing ID O6216973
Sold Date 07/31/24
Bedrooms 4
Full Baths 2
Half Baths 1
HOA Fees $22/ann
HOA Y/N Yes
Originating Board Stellar MLS
Year Built 1992
Annual Tax Amount $4,997
Lot Size 10,018 Sqft
Acres 0.23
Property Description
Gorgeous Home in the Heart of Oviedo and Seminole County School District
This stunning home, recently painted in June 2024, boasts numerous upgrades including:
New roof,
New upstairs windows,
New EV charging station for electric vehicles,
New electrical panel,
New soffits,
New gutters,
New light fixtures and ceiling fans,
New microwave,
New range,
New chimney cap,
Newly resurfaced pool with new deck pavers,
New pool pump,
Newer drain field,
Newer solar panels,
Newer shed,
Newer water heater,
Wow, what a list of upgrades! This home offers the best of the best, featuring a downstairs owner's suite and bathroom. The owner's suite bathroom includes dual cabinets with a vanity, an upgraded shower door and tile, and a separate whirlpool tub.
The open floor plan showcases cathedral ceilings and an abundance of natural light. The family room features a wood-burning fireplace complete with fireplace equipment. The kitchen is equipped with stainless steel appliances, a breakfast bar, and an adjoining dinette area overlooking the pool. The formal living room, currently used as an office, and the formal dining room, adjacent to the kitchen, are perfect for holiday meals and entertaining.
Upstairs, you'll find a beautiful wood rail banister, a loft, and additional bedrooms with a hall bath. Two of the upstairs bedrooms have walk-in closets. The hall bath includes two sinks, a granite countertop, a shower, and a separate tub.
The outdoor area is a retreat with an amazing saltwater pool that has been resurfaced and upgraded with new tile and diagonal inserts, a pool fountain, new pavers, a new pool pump, and additional decking. The pool utilizes solar panels for year-round swimming. A new shed provides ample storage, keeping the garage clutter-free.
This home is conveniently located near the Seminole County Trail, Oviedo High School, shopping, and highways. It is also close to UCF, Northrop Grumman, Siemens, and Research Parkway. Don't miss the opportunity to own this exceptional home!
Location
State FL
County Seminole
Community Bentley Woods
Zoning R-1
Rooms
Other Rooms Loft
Interior
Interior Features Cathedral Ceiling(s), Ceiling Fans(s), Eat-in Kitchen, Primary Bedroom Main Floor, Stone Counters, Walk-In Closet(s), Window Treatments
Heating Central, Electric
Cooling Central Air
Flooring Carpet, Ceramic Tile, Luxury Vinyl
Fireplaces Type Family Room, Wood Burning
Fireplace true
Appliance Dishwasher, Disposal, Dryer, Electric Water Heater, Microwave, Range, Refrigerator, Washer, Water Softener
Laundry Inside, Laundry Room
Exterior
Exterior Feature Irrigation System, Rain Gutters
Parking Features Electric Vehicle Charging Station(s)
Garage Spaces 2.0
Fence Vinyl
Pool Gunite, In Ground, Salt Water, Solar Heat
Utilities Available Public
Roof Type Shingle
Porch Covered, Patio, Rear Porch, Screened
Attached Garage true
Garage true
Private Pool Yes
Building
Story 2
Entry Level Two
Foundation Slab
Lot Size Range 0 to less than 1/4
Sewer Septic Tank
Water Public
Structure Type Block,Stucco
New Construction false
Schools
Elementary Schools Lawton Elementary
Middle Schools Jackson Heights Middle
High Schools Oviedo High
Others
Pets Allowed Yes
Senior Community No
Ownership Fee Simple
Monthly Total Fees $22
Acceptable Financing Cash, Conventional, FHA, VA Loan
Membership Fee Required Required
Listing Terms Cash, Conventional, FHA, VA Loan
Special Listing Condition None
Read Less
Want to know what your home might be worth? Contact us for a FREE valuation!

Our team is ready to help you sell your home for the highest possible price ASAP

© 2025 My Florida Regional MLS DBA Stellar MLS. All Rights Reserved.
Bought with RE/MAX TOWN & COUNTRY REALTY
GET MORE INFORMATION





