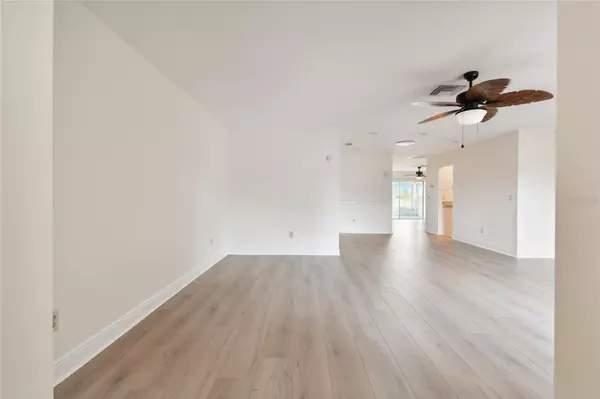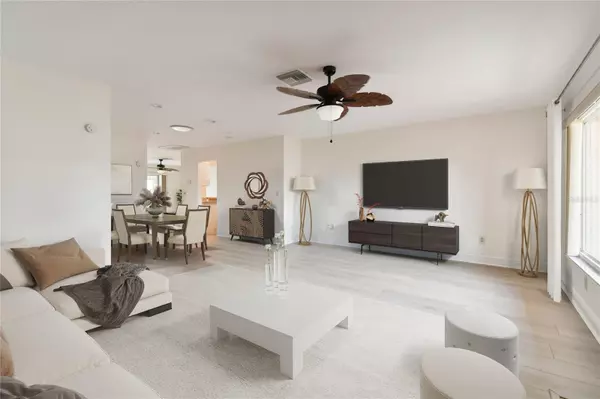$267,000
$274,900
2.9%For more information regarding the value of a property, please contact us for a free consultation.
1102 BLUEWATER DR #45 Sun City Center, FL 33573
2 Beds
2 Baths
1,516 SqFt
Key Details
Sold Price $267,000
Property Type Single Family Home
Sub Type Single Family Residence
Listing Status Sold
Purchase Type For Sale
Square Footage 1,516 sqft
Price per Sqft $176
Subdivision Sun City Center Unit 45
MLS Listing ID T3470015
Sold Date 07/26/24
Bedrooms 2
Full Baths 2
Construction Status Appraisal,Financing,Other Contract Contingencies
HOA Fees $83/qua
HOA Y/N Yes
Originating Board Stellar MLS
Year Built 1979
Annual Tax Amount $2,986
Lot Size 6,969 Sqft
Acres 0.16
Lot Dimensions 74x97
Property Description
One or more photo(s) has been virtually staged. Seller will consider all reasonable offers! Wow! This gorgeous home has been remodeled, the inside repainted, and is ready for immediate occupancy! This pretty Twintree attached, single-family home has everything going for it. It has brand-new waterproof laminate flooring and it has a light, bright coastal vibe. Other improvements include a new architectural shingle roof in 2021 and a new garage door in 2019. This home has an updated kitchen with white shaker-style cabinets, granite countertops, tile backsplash, and stainless steel appliances. The master bath has a newer shower with a frameless glass door, a comfort height toilet, and a double vanity with a solid surface countertop and raised bowl sinks. The guest bath has a newer vanity with a solid surface countertop and a comfort height toilet. This is a spacious home with a large front living room or multi-purpose room that is big enough for a grand piano or a pool table. It has a dining room that is conveniently located just outside the kitchen. The rear of the house has a family room with sliding glass doors to an enclosed lanai which is air-conditioned with its own mini-split system. This will save on electric bills if you do not wish to cool the lanai. The bedrooms each have a private bathroom and are on opposite sides of the home for more privacy when guests arrive. This is a great house for entertaining. You'll love the location which is a quick golf cart ride to two grocery stores, retail stores, the main clubhouse, and more. You'll love Sun City Center with its amazing facilities, pools, and clubs just waiting for you to enjoy. Between Sarasota and Tampa, it is the perfect location for a convenient ride to airports, great shopping, dining, and professional entertainment. With easy access to award-winning, sandy beaches, this is the best of all worlds, but without the stress of big city life. Leave it all behind and enjoy your new life here in one of Florida's most affordable 55 and better communities!
Location
State FL
County Hillsborough
Community Sun City Center Unit 45
Zoning PD-MU
Rooms
Other Rooms Family Room, Florida Room, Inside Utility
Interior
Interior Features Ceiling Fans(s), Walk-In Closet(s)
Heating Central, Electric, Other
Cooling Central Air, Mini-Split Unit(s)
Flooring Carpet, Laminate, Tile
Furnishings Unfurnished
Fireplace false
Appliance Dishwasher, Dryer, Electric Water Heater, Microwave, Range, Refrigerator, Washer
Laundry Laundry Room
Exterior
Exterior Feature Irrigation System, Sliding Doors
Parking Features Garage Door Opener
Garage Spaces 2.0
Pool Other
Community Features Clubhouse, Deed Restrictions, Fitness Center, Golf Carts OK, Golf, Pool, Special Community Restrictions, Tennis Courts
Utilities Available BB/HS Internet Available, Cable Connected, Electricity Connected, Sewer Connected, Water Connected
Amenities Available Clubhouse, Fitness Center, Pickleball Court(s), Pool, Recreation Facilities, Shuffleboard Court, Spa/Hot Tub, Tennis Court(s)
Roof Type Shingle
Attached Garage true
Garage true
Private Pool No
Building
Story 1
Entry Level One
Foundation Slab
Lot Size Range 0 to less than 1/4
Sewer Public Sewer
Water Public
Structure Type Block,Stucco
New Construction false
Construction Status Appraisal,Financing,Other Contract Contingencies
Others
Pets Allowed Number Limit, Yes
HOA Fee Include Pool,Recreational Facilities
Senior Community Yes
Pet Size Extra Large (101+ Lbs.)
Ownership Fee Simple
Monthly Total Fees $110
Acceptable Financing Cash, Conventional
Membership Fee Required Required
Listing Terms Cash, Conventional
Num of Pet 2
Special Listing Condition None
Read Less
Want to know what your home might be worth? Contact us for a FREE valuation!

Our team is ready to help you sell your home for the highest possible price ASAP

© 2025 My Florida Regional MLS DBA Stellar MLS. All Rights Reserved.
Bought with 1 STEP AHEAD REALTY GROUP LLC
GET MORE INFORMATION





