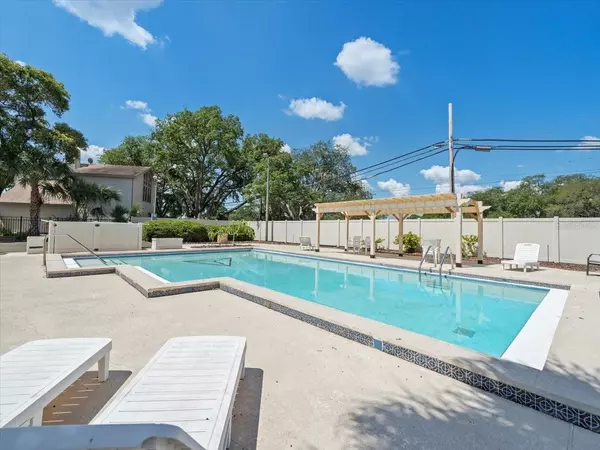$275,000
$275,000
For more information regarding the value of a property, please contact us for a free consultation.
9518 CITRUS GLEN PL #42 Tampa, FL 33618
3 Beds
3 Baths
1,608 SqFt
Key Details
Sold Price $275,000
Property Type Condo
Sub Type Condominium
Listing Status Sold
Purchase Type For Sale
Square Footage 1,608 sqft
Price per Sqft $171
Subdivision The Triad Townhomes Of Carrollwood A Condominium P
MLS Listing ID T3523523
Sold Date 07/26/24
Bedrooms 3
Full Baths 2
Half Baths 1
Condo Fees $616
Construction Status Appraisal,Financing,Inspections
HOA Y/N No
Originating Board Stellar MLS
Year Built 1984
Annual Tax Amount $2,790
Lot Size 871 Sqft
Acres 0.02
Property Description
Fantastic townhome on the outskirts of Old Carrollwood situated across from the park, with 3 bedrooms, 2.5 baths and community pool! This home offers a downstairs bedroom (could be a 2nd master) with en-suite bath, walk in shower, walk in closet and french doors to the large covered/screened in lanai. Also downstairs is the Living room with stone fireplace, Kitchen with closet pantry, dining room, 1/2 bath and laundry room. Upstairs you find the primary bedroom with vaulted ceiling, built in storage and walk in closet. Guest bedroom 2 also with vaulted ceiling and large windows. The Master/guest bath has jetted tub, dual vanities and built in linen closet. The tiled lanai offers great space to entertain and 2 storage closets, with fenced in area in the back. 2 parking spaces for this unit in front. A short distance to shopping, dining and major highways.
Location
State FL
County Hillsborough
Community The Triad Townhomes Of Carrollwood A Condominium P
Zoning RMC-6
Interior
Interior Features Ceiling Fans(s), Crown Molding, High Ceilings, Kitchen/Family Room Combo, Living Room/Dining Room Combo, Open Floorplan, PrimaryBedroom Upstairs, Split Bedroom, Stone Counters, Thermostat, Vaulted Ceiling(s), Walk-In Closet(s)
Heating Electric
Cooling Central Air
Flooring Hardwood, Tile
Fireplaces Type Family Room, Wood Burning
Fireplace true
Appliance Dishwasher, Disposal, Electric Water Heater, Microwave, Range, Refrigerator
Laundry Inside
Exterior
Exterior Feature French Doors
Parking Features Driveway, Guest, Open
Fence Fenced, Vinyl
Community Features Deed Restrictions, Pool, Sidewalks
Utilities Available Electricity Available, Public, Sewer Available, Water Available
View Park/Greenbelt
Roof Type Shingle
Garage false
Private Pool No
Building
Story 2
Entry Level Two
Foundation Slab
Sewer Public Sewer
Water Public
Structure Type Vinyl Siding,Wood Frame
New Construction false
Construction Status Appraisal,Financing,Inspections
Schools
Elementary Schools Lake Magdalene-Hb
Middle Schools Adams-Hb
High Schools Chamberlain-Hb
Others
Pets Allowed Size Limit
HOA Fee Include Pool,Maintenance Structure,Maintenance Grounds,Sewer,Trash,Water
Senior Community No
Pet Size Very Small (Under 15 Lbs.)
Ownership Fee Simple
Monthly Total Fees $616
Acceptable Financing Cash, Conventional, VA Loan
Membership Fee Required None
Listing Terms Cash, Conventional, VA Loan
Special Listing Condition None
Read Less
Want to know what your home might be worth? Contact us for a FREE valuation!

Our team is ready to help you sell your home for the highest possible price ASAP

© 2024 My Florida Regional MLS DBA Stellar MLS. All Rights Reserved.
Bought with MICHAEL SAUNDERS & COMPANY

GET MORE INFORMATION





