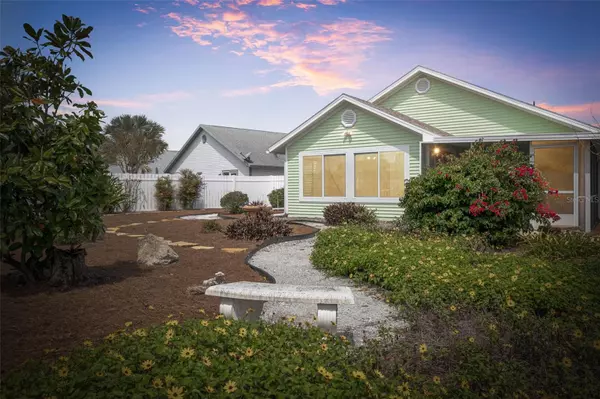$509,000
$524,000
2.9%For more information regarding the value of a property, please contact us for a free consultation.
6 NANTUCKET DR Palm Coast, FL 32137
3 Beds
2 Baths
1,622 SqFt
Key Details
Sold Price $509,000
Property Type Single Family Home
Sub Type Single Family Residence
Listing Status Sold
Purchase Type For Sale
Square Footage 1,622 sqft
Price per Sqft $313
Subdivision Sea Colony Sub
MLS Listing ID FC299583
Sold Date 07/19/24
Bedrooms 3
Full Baths 2
HOA Fees $250/mo
HOA Y/N Yes
Originating Board Stellar MLS
Year Built 1987
Annual Tax Amount $5,057
Lot Size 9,147 Sqft
Acres 0.21
Property Description
Discover tranquility in this Coastal Cottage retreat! Immerse yourself in the soothing ambiance of ocean breezes and the melodic crash of waves in one of the most spacious backyards in the neighborhood. This haven boasts full privacy with its fenced yard, complemented by professionally landscaping, low-maintenance gardens and flagstone walkways. A gated area awaits your green thumb, while ample space invites the addition of your own private pool. Step inside to find a meticulously upgraded 3-bedroom, 2-bathroom sanctuary. Revel in the modern comforts of 2024's all-new luxury vinyl flooring, stained garage floor, kitchen countertop resurface, complemented by a host of recent enhancements in 2022, including a new roof, 6-inch rain gutters, duct work, and high-end kitchen appliances. Every detail has been carefully curated, from the plantation shutters to the garage door screen, ensuring both style and functionality. With volume ceilings gracing the great room, dining area, kitchen, and primary bedroom, every corner exudes an airy elegance. Dive into the unparalleled lifestyle of the gated beachside community of Sea Colony, offering an oceanfront pool, clubhouse, and a plethora of amenities, all at remarkably low HOA fees.
Seize the opportunity to reside a mere 1,400 feet from the beach. Escape to your personal paradise—schedule your private tour today! Bedroom Closet Type: Walk-in Closet (Primary Bedroom).
Location
State FL
County Flagler
Community Sea Colony Sub
Zoning PUD
Rooms
Other Rooms Florida Room
Interior
Interior Features Ceiling Fans(s), High Ceilings, Open Floorplan, Primary Bedroom Main Floor, Split Bedroom, Thermostat, Vaulted Ceiling(s), Walk-In Closet(s), Window Treatments
Heating Central, Electric, Heat Pump
Cooling Central Air
Flooring Luxury Vinyl, Tile
Fireplace false
Appliance Dishwasher, Disposal, Dryer, Electric Water Heater, Range, Range Hood, Refrigerator, Washer
Laundry In Garage
Exterior
Exterior Feature French Doors, Irrigation System, Private Mailbox, Rain Gutters
Parking Features Garage Door Opener
Garage Spaces 2.0
Fence Vinyl
Community Features Buyer Approval Required, Clubhouse, Deed Restrictions, Gated Community - Guard, Golf Carts OK, Pool, Sidewalks
Utilities Available Cable Available, Cable Connected, Electricity Available, Electricity Connected, Public, Sewer Available, Sewer Connected, Underground Utilities, Water Available, Water Connected
Amenities Available Basketball Court, Clubhouse, Gated, Pool, Shuffleboard Court, Spa/Hot Tub, Vehicle Restrictions
Roof Type Shingle
Attached Garage true
Garage true
Private Pool No
Building
Lot Description Flood Insurance Required, Irregular Lot, Oversized Lot, Paved
Entry Level One
Foundation Slab
Lot Size Range 0 to less than 1/4
Sewer Public Sewer
Water None
Architectural Style Key West
Structure Type Vinyl Siding,Wood Frame
New Construction false
Others
Pets Allowed Yes
HOA Fee Include Pool,Maintenance Grounds,Recreational Facilities,Security
Senior Community No
Ownership Fee Simple
Monthly Total Fees $290
Acceptable Financing Cash, Conventional, FHA, VA Loan
Membership Fee Required Required
Listing Terms Cash, Conventional, FHA, VA Loan
Special Listing Condition None
Read Less
Want to know what your home might be worth? Contact us for a FREE valuation!

Our team is ready to help you sell your home for the highest possible price ASAP

© 2024 My Florida Regional MLS DBA Stellar MLS. All Rights Reserved.
Bought with STELLAR NON-MEMBER OFFICE

GET MORE INFORMATION





