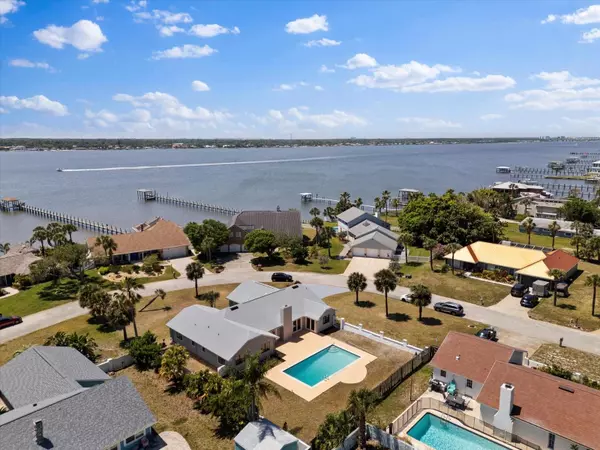$625,000
$629,400
0.7%For more information regarding the value of a property, please contact us for a free consultation.
2905 RIVER POINT DR Daytona Beach Shores, FL 32118
4 Beds
2 Baths
2,179 SqFt
Key Details
Sold Price $625,000
Property Type Single Family Home
Sub Type Single Family Residence
Listing Status Sold
Purchase Type For Sale
Square Footage 2,179 sqft
Price per Sqft $286
Subdivision Daytona Beach Shores
MLS Listing ID O6196890
Sold Date 07/15/24
Bedrooms 4
Full Baths 2
Construction Status Inspections
HOA Y/N No
Originating Board Stellar MLS
Year Built 1978
Annual Tax Amount $1,960
Lot Size 0.490 Acres
Acres 0.49
Property Description
Nestled in the heart of coastal paradise, this exceptionally remodeled 4-bedroom, 2-bath Pool home offers the epitome of beachside living. Tucked away from the main roads in a quiet neighborhood this home features a large lot surrounded by palm trees, upon entrance you are welcomed with a wood-burning fireplace, high ceilings, and ample pool views. The newly designed ample open-concept kitchen is made for entertaining, it features a Kitchen Island, new Stainless Steel Appliances, a Farm Sink, and Quartz Countertops! The over-size master suite features a double door entrance, pool views, a big walk-in closet, and an en-suite bathroom designed for modern living. This home features a new roof (2024), water heater (2024), AC (2018), Impact Windows (2004-2024), and an oversized 2-car garage with closets. Just 2 minutes away from Port Orange Beach homes in this neighborhood don't come on the market very often, book your appointment and make it your own. This property is Suitable for Short Term Rentals, a rare find in Daytona. NOT in a Flood Zone.
Location
State FL
County Volusia
Community Daytona Beach Shores
Zoning R1
Interior
Interior Features Cathedral Ceiling(s), Ceiling Fans(s), Open Floorplan, Primary Bedroom Main Floor, Walk-In Closet(s)
Heating Heat Pump
Cooling Central Air
Flooring Luxury Vinyl
Fireplaces Type Wood Burning
Fireplace true
Appliance Dishwasher, Disposal, Electric Water Heater, Freezer, Microwave, Range
Laundry In Garage
Exterior
Exterior Feature French Doors, Irrigation System, Lighting
Garage Spaces 2.0
Fence Fenced
Pool In Ground, Salt Water
Utilities Available Electricity Connected, Sewer Connected, Water Connected
View Pool
Roof Type Shingle
Attached Garage true
Garage true
Private Pool Yes
Building
Entry Level One
Foundation Slab
Lot Size Range 1/4 to less than 1/2
Sewer Public Sewer
Water Public
Architectural Style Cape Cod, Coastal
Structure Type Wood Frame
New Construction false
Construction Status Inspections
Others
Pets Allowed Yes
Senior Community No
Ownership Fee Simple
Acceptable Financing Cash, Conventional, FHA, VA Loan
Listing Terms Cash, Conventional, FHA, VA Loan
Special Listing Condition None
Read Less
Want to know what your home might be worth? Contact us for a FREE valuation!

Our team is ready to help you sell your home for the highest possible price ASAP

© 2024 My Florida Regional MLS DBA Stellar MLS. All Rights Reserved.
Bought with CENTURY 21 ARMSTRONG TEAM REAL

GET MORE INFORMATION





