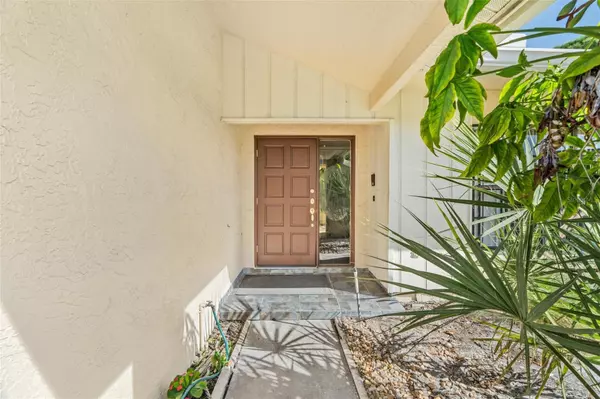$515,000
$564,900
8.8%For more information regarding the value of a property, please contact us for a free consultation.
14012 CHETTLE WAY Tampa, FL 33624
4 Beds
2 Baths
1,934 SqFt
Key Details
Sold Price $515,000
Property Type Single Family Home
Sub Type Single Family Residence
Listing Status Sold
Purchase Type For Sale
Square Footage 1,934 sqft
Price per Sqft $266
Subdivision Village Xiv Of Carrollwood Village
MLS Listing ID T3529473
Sold Date 07/12/24
Bedrooms 4
Full Baths 2
HOA Fees $55/ann
HOA Y/N Yes
Originating Board Stellar MLS
Year Built 1981
Annual Tax Amount $8,048
Lot Size 0.340 Acres
Acres 0.34
Property Description
HUGE PRICE REDUCTION!! Look no further because this home CHECKS ALL OF THE BOXES! Carrollwood Village, fully renovated, 4 bedrooms 2
bathrooms, pool, end of a Cul-de-sac, oversized pie shaped lot, with a POND VIEW! You truly could not ask for more! As previously mentioned this home is located in the pristine neighborhood of Carrollwood Village. The location cannot be appreciated until you have lived in this community. It is centrally located with easy access to Dale Mabry Hwy, the Veterans Expressway, and I-275. No need to worry about traffic, with all of the backroads and side streets your drive to your destination will be a pleasant one. In addition to location you will appreciate how this home has been renovated on the interior from top bottom. Roof replaced in 2020 and water heater replaced in 2023...this home is truly MOVE IN READY. An opportunity like this does not come along often. Don't miss the chance to make this Carrollwood Village gem you own!
Location
State FL
County Hillsborough
Community Village Xiv Of Carrollwood Village
Zoning PD
Interior
Interior Features Open Floorplan, Solid Wood Cabinets, Stone Counters, Walk-In Closet(s)
Heating Electric
Cooling Central Air
Flooring Tile
Fireplace false
Appliance Dishwasher, Disposal, Microwave, Range, Refrigerator
Laundry Electric Dryer Hookup, In Garage, Washer Hookup
Exterior
Exterior Feature Irrigation System, Private Mailbox, Sliding Doors, Sprinkler Metered
Garage Spaces 2.0
Pool Deck, Gunite, In Ground, Screen Enclosure
Community Features Deed Restrictions, Dog Park, Irrigation-Reclaimed Water, Park, Playground, Sidewalks, Tennis Courts
Utilities Available BB/HS Internet Available, Cable Available, Electricity Connected, Fiber Optics, Phone Available, Sewer Connected, Sprinkler Recycled, Street Lights, Water Connected
Amenities Available Basketball Court, Pickleball Court(s)
View Y/N 1
Water Access 1
Water Access Desc Pond
View Water
Roof Type Shingle
Porch Covered, Patio, Rear Porch, Screened
Attached Garage true
Garage true
Private Pool Yes
Building
Lot Description Cul-De-Sac, Oversized Lot, Paved
Entry Level One
Foundation Slab
Lot Size Range 1/4 to less than 1/2
Sewer Public Sewer
Water Public
Structure Type Stucco
New Construction false
Schools
Elementary Schools Essrig-Hb
Middle Schools Hill-Hb
High Schools Gaither-Hb
Others
Pets Allowed Cats OK, Dogs OK, Yes
Senior Community No
Ownership Fee Simple
Monthly Total Fees $55
Acceptable Financing Cash, Conventional, FHA, VA Loan
Membership Fee Required Required
Listing Terms Cash, Conventional, FHA, VA Loan
Special Listing Condition None
Read Less
Want to know what your home might be worth? Contact us for a FREE valuation!

Our team is ready to help you sell your home for the highest possible price ASAP

© 2024 My Florida Regional MLS DBA Stellar MLS. All Rights Reserved.
Bought with FUTURE HOME REALTY INC

GET MORE INFORMATION





