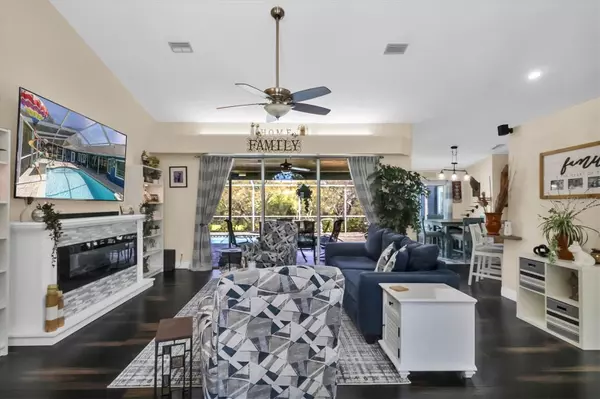$506,000
$499,900
1.2%For more information regarding the value of a property, please contact us for a free consultation.
16037 DONNEY MOOR LN Spring Hill, FL 34610
3 Beds
2 Baths
1,921 SqFt
Key Details
Sold Price $506,000
Property Type Single Family Home
Sub Type Single Family Residence
Listing Status Sold
Purchase Type For Sale
Square Footage 1,921 sqft
Price per Sqft $263
Subdivision The Highlands
MLS Listing ID W7863728
Sold Date 07/05/24
Bedrooms 3
Full Baths 2
Construction Status Appraisal,Financing,Inspections
HOA Y/N No
Originating Board Stellar MLS
Year Built 1998
Annual Tax Amount $2,830
Lot Size 1.300 Acres
Acres 1.3
Property Description
Welcome to your dream oasis! This stunning 3 BR, 2 bath pool home sits on a sprawling 1.30-acre homesite, offering unparalleled serenity and space. Boasting recent updates, this home promises both comfort and style. Step inside to discover a meticulously maintained interior featuring new windows that flood the space with natural light. The entire home has been freshly painted, complementing the contemporary bamboo flooring that stretches throughout. A cozy electric fireplace in the living room adds warmth and charm, perfect for chilly evenings. The heart of the home lies in the chef's kitchen, where wood cabinets, stainless steel appliances, granite counters, and a subway tile backsplash create a modern culinary haven. Enjoy casual meals at the breakfast bar or in the adjacent breakfast nook, or indulge in a cup of coffee at the separate coffee bar. The open floor plan seamlessly connects the living and dining areas, ideal for entertaining guests. Sliding doors lead out to the screened pool area, complete with an 8x12 pergola over the back porch, offering a tranquil space to relax and unwind. The spacious owner's suite boasts an ensuite bath and a walk-in closet, providing a luxurious retreat at the end of the day. Two additional guest rooms ensure plenty of space for family and visitors. Outside, the expansive 1.30-acre lot offers ample room for outdoor activities, with a fenced yard providing privacy and security. A 12x20 shed/workshop and a 12x16 storage shed provide extra storage space for all your tools and toys. Located in a peaceful and quiet area with no HOA, this home offers the perfect blend of comfort, convenience, and tranquility. Roof (2019), A/C (2016), Water Heater (2023), Refrigerator (2021), Washer and Dryer (2020) Don't miss your chance to make this your forever home!
Location
State FL
County Pasco
Community The Highlands
Zoning AR1
Rooms
Other Rooms Inside Utility
Interior
Interior Features Ceiling Fans(s), Eat-in Kitchen, Kitchen/Family Room Combo, Open Floorplan, Solid Surface Counters, Split Bedroom, Walk-In Closet(s)
Heating Central
Cooling Central Air
Flooring Bamboo, Tile
Fireplaces Type Decorative, Electric, Family Room
Fireplace true
Appliance Dishwasher, Dryer, Electric Water Heater, Microwave, Range, Refrigerator, Washer
Laundry Inside, Laundry Room
Exterior
Exterior Feature Lighting, Sliding Doors
Garage Spaces 2.0
Fence Chain Link
Pool Gunite, In Ground, Lighting, Screen Enclosure
Utilities Available Cable Available, Electricity Available
View Pool
Roof Type Shingle
Porch Covered, Screened
Attached Garage true
Garage true
Private Pool Yes
Building
Lot Description Cul-De-Sac, Oversized Lot, Paved
Story 1
Entry Level One
Foundation Block, Slab
Lot Size Range 1 to less than 2
Sewer Septic Tank
Water Well
Structure Type Block,Stucco
New Construction false
Construction Status Appraisal,Financing,Inspections
Schools
Elementary Schools Shady Hills Elementary-Po
Middle Schools Crews Lake Middle-Po
High Schools Hudson High-Po
Others
Senior Community No
Ownership Fee Simple
Acceptable Financing Cash, Conventional, FHA, VA Loan
Listing Terms Cash, Conventional, FHA, VA Loan
Special Listing Condition None
Read Less
Want to know what your home might be worth? Contact us for a FREE valuation!

Our team is ready to help you sell your home for the highest possible price ASAP

© 2024 My Florida Regional MLS DBA Stellar MLS. All Rights Reserved.
Bought with NEXTHOME GULF COAST
GET MORE INFORMATION





