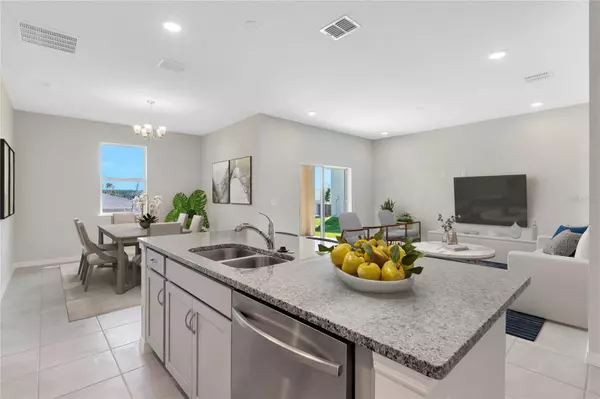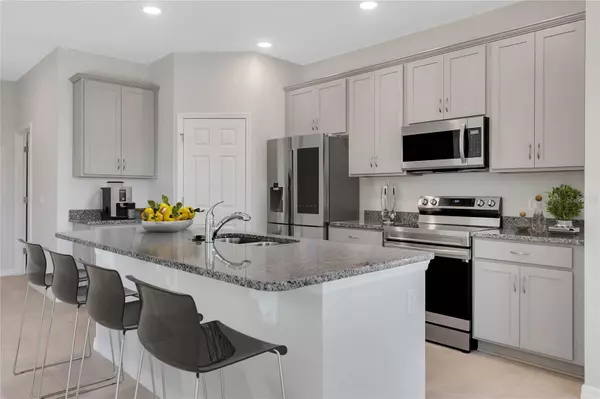$306,190
$306,190
For more information regarding the value of a property, please contact us for a free consultation.
677 CROWN ROSE DR Eagle Lake, FL 33839
3 Beds
2 Baths
1,589 SqFt
Key Details
Sold Price $306,190
Property Type Single Family Home
Sub Type Single Family Residence
Listing Status Sold
Purchase Type For Sale
Square Footage 1,589 sqft
Price per Sqft $192
Subdivision Village At Windsor Reserve
MLS Listing ID O6195509
Sold Date 06/25/24
Bedrooms 3
Full Baths 2
HOA Fees $99/mo
HOA Y/N Yes
Originating Board Stellar MLS
Year Built 2024
Annual Tax Amount $5,346
Lot Size 6,098 Sqft
Acres 0.14
Lot Dimensions 49X168
Property Description
One or more photo(s) has been virtually staged. The Portland floor plan is designed for the ultimate Florida lifestyle, with a covered entry leading to a spacious main level living area perfect for entertaining. The open floor plan ensures a seamless flow, making the kitchen island the focal point of the home. Two spacious bedrooms share a bathroom on the main level, while the master suite offers luxury and privacy with double sinks, a large walk-in closet, and a walk-in shower. This newly built home by Stanley Martin is located in the Village at Windsor Reserve community in Eagle Lake, Florida, where affordable living meets an unbeatable location. Located just off Highway 17, the community is close to serene McLeod and Eagle Lakes, with vibrant downtown Winter Haven just 4 miles away. Family-friendly activities, including Legoland, are just a 15-minute drive away, and Orlando attractions are less than an hour away. Enjoy countless outdoor recreation options, from boating and kayaking on the Polk County Chain of Lakes to golfing at nearby courses. Your dream home awaits at a price you can afford.
Location
State FL
County Polk
Community Village At Windsor Reserve
Zoning RES
Rooms
Other Rooms Great Room, Inside Utility
Interior
Interior Features Eat-in Kitchen, Kitchen/Family Room Combo, Living Room/Dining Room Combo, Open Floorplan, Primary Bedroom Main Floor, Thermostat, Walk-In Closet(s)
Heating Central, Electric
Cooling Central Air
Flooring Carpet, Ceramic Tile
Fireplace false
Appliance Dishwasher, Disposal, Microwave, Range
Laundry Electric Dryer Hookup, Inside, Laundry Room, Washer Hookup
Exterior
Exterior Feature Irrigation System, Lighting, Sidewalk, Sliding Doors
Parking Features Covered, Driveway
Garage Spaces 2.0
Community Features Community Mailbox, Deed Restrictions, Sidewalks
Utilities Available Cable Connected, Electricity Connected, Phone Available, Public, Sewer Connected, Underground Utilities, Water Connected
Roof Type Shingle
Porch Covered, Front Porch, Patio
Attached Garage true
Garage true
Private Pool No
Building
Lot Description Cleared, Landscaped, Sidewalk, Paved
Story 1
Entry Level One
Foundation Slab
Lot Size Range 0 to less than 1/4
Builder Name STANLEY MARTIN HOMES
Sewer Public Sewer
Water Public
Architectural Style Ranch, Traditional
Structure Type Block,Stucco,Vinyl Siding
New Construction true
Schools
Elementary Schools Eagle Lake Elem
Middle Schools Westwood Middle
High Schools Lake Region High
Others
Pets Allowed Yes
HOA Fee Include Maintenance Grounds
Senior Community No
Ownership Fee Simple
Monthly Total Fees $99
Acceptable Financing Cash, Conventional, FHA, VA Loan
Membership Fee Required Required
Listing Terms Cash, Conventional, FHA, VA Loan
Special Listing Condition None
Read Less
Want to know what your home might be worth? Contact us for a FREE valuation!

Our team is ready to help you sell your home for the highest possible price ASAP

© 2025 My Florida Regional MLS DBA Stellar MLS. All Rights Reserved.
Bought with STELLAR NON-MEMBER OFFICE
GET MORE INFORMATION





