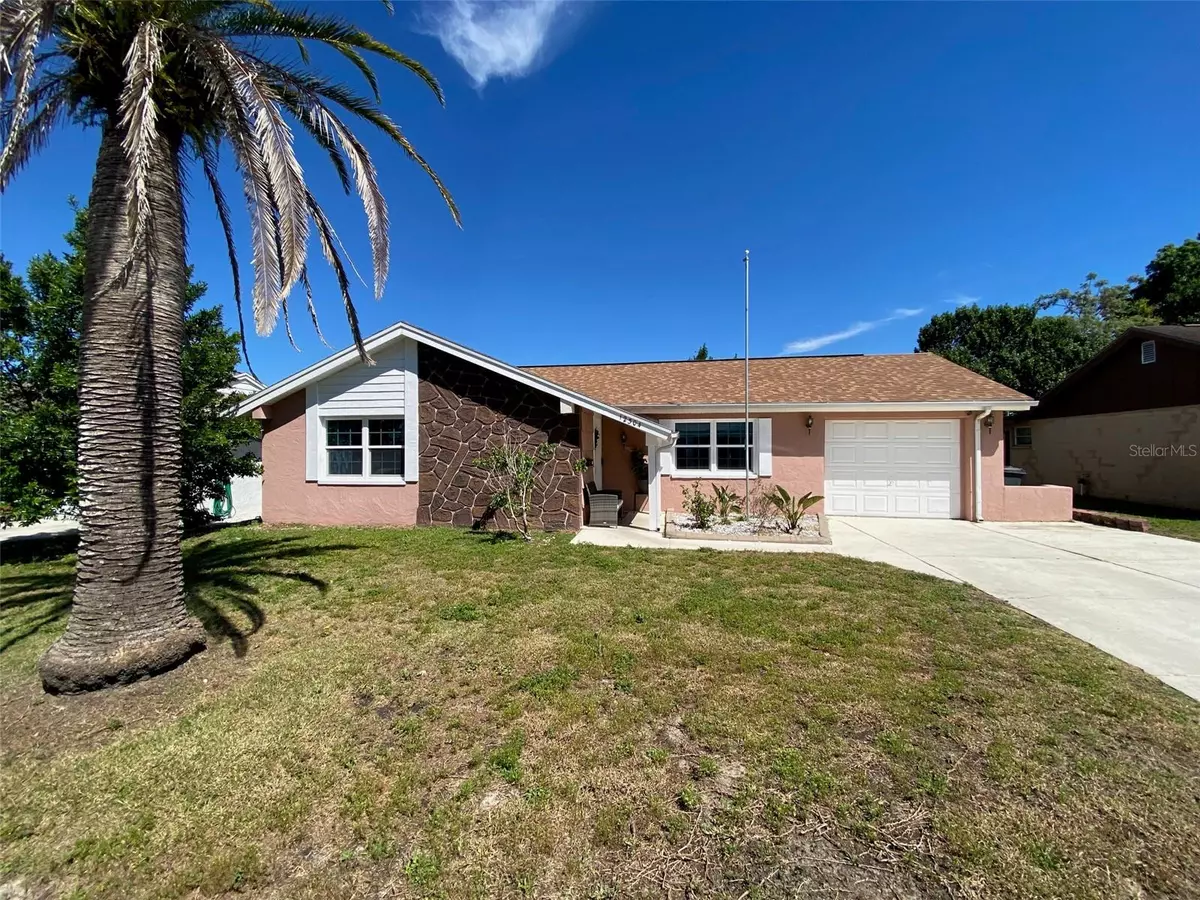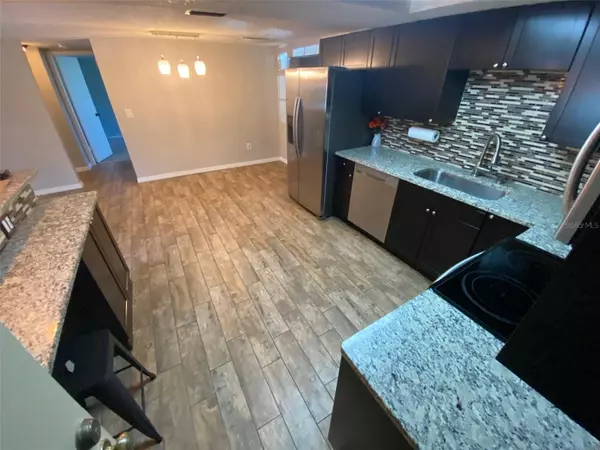$255,000
$255,000
For more information regarding the value of a property, please contact us for a free consultation.
12304 PARTRIDGE HILL ROW Hudson, FL 34667
3 Beds
2 Baths
1,344 SqFt
Key Details
Sold Price $255,000
Property Type Single Family Home
Sub Type Single Family Residence
Listing Status Sold
Purchase Type For Sale
Square Footage 1,344 sqft
Price per Sqft $189
Subdivision Beacon Woods Village
MLS Listing ID U8235765
Sold Date 06/17/24
Bedrooms 3
Full Baths 2
HOA Fees $28/qua
HOA Y/N Yes
Originating Board Stellar MLS
Year Built 1973
Annual Tax Amount $3,089
Lot Size 5,227 Sqft
Acres 0.12
Property Description
Welcome to your dream home in Beacon Woods Golf Community.
**Property Features:**
- Spacious and bright open-concept floor plan ideal for modern living.
- Three generously sized bedrooms, each offering ample closet space and natural light.
- Two beautifully appointed bathrooms featuring upscale fixtures and finishes.
- Gourmet kitchen equipped with high-end appliances, granite countertops, and custom cabinetry.
- Elegant living room which is open from the kitchen, perfect for entertaining or relaxing with family and friends.
- Attached one-car garage providing convenience and additional storage space. 10' X 10' bonus storage room in garage!
- Access to exclusive community amenities including 18-hole championship golf courses, clubhouse, swimming pools, tennis courts, pickle ball courts, and more.
**Location:**
Situated in the heart of Beacon Woods, this home offers unparalleled convenience and lifestyle opportunities. Enjoy easy access to shopping, dining, entertainment, golf, hospitals, and the Gulf of Mexico.
**Don't miss the opportunity to make this exquisite property your new home. Schedule a showing today!**
Location
State FL
County Pasco
Community Beacon Woods Village
Zoning PUD
Interior
Interior Features Ceiling Fans(s), Eat-in Kitchen, Kitchen/Family Room Combo, Living Room/Dining Room Combo, Solid Surface Counters, Solid Wood Cabinets, Thermostat, Walk-In Closet(s), Wet Bar, Window Treatments
Heating Central, Electric
Cooling Central Air
Flooring Carpet, Ceramic Tile, Laminate, Tile
Furnishings Unfurnished
Fireplace false
Appliance Dishwasher, Dryer, Electric Water Heater, Microwave, Range, Refrigerator, Washer
Laundry In Garage
Exterior
Exterior Feature Irrigation System, Lighting, Rain Gutters, Sidewalk
Parking Features Driveway, Garage Door Opener, Workshop in Garage
Garage Spaces 1.0
Community Features Association Recreation - Owned, Clubhouse, Golf, Playground, Pool, Restaurant, Sidewalks, Tennis Courts
Utilities Available Cable Available, Cable Connected, Electricity Available, Electricity Connected, Public, Sewer Available, Sewer Connected, Water Available, Water Connected
Amenities Available Basketball Court, Clubhouse, Golf Course, Park, Pickleball Court(s), Playground, Pool, Recreation Facilities, Shuffleboard Court, Tennis Court(s)
Roof Type Shingle
Attached Garage true
Garage true
Private Pool No
Building
Lot Description Near Golf Course, Sidewalk, Paved
Story 1
Entry Level One
Foundation Slab
Lot Size Range 0 to less than 1/4
Sewer Public Sewer
Water Public
Architectural Style Ranch
Structure Type Block,Wood Frame
New Construction false
Schools
Elementary Schools Gulf Highland Elementary
Middle Schools Hudson Academy ( 4-8)
High Schools Fivay High-Po
Others
Pets Allowed Yes
HOA Fee Include Pool,Recreational Facilities
Senior Community No
Ownership Fee Simple
Monthly Total Fees $28
Acceptable Financing Cash, Conventional, FHA, VA Loan
Membership Fee Required Required
Listing Terms Cash, Conventional, FHA, VA Loan
Special Listing Condition None
Read Less
Want to know what your home might be worth? Contact us for a FREE valuation!

Our team is ready to help you sell your home for the highest possible price ASAP

© 2025 My Florida Regional MLS DBA Stellar MLS. All Rights Reserved.
Bought with TROPIC SHORES REALTY LLC
GET MORE INFORMATION





