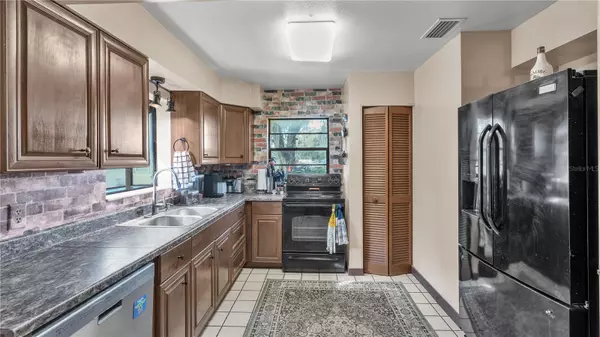$365,500
$379,999
3.8%For more information regarding the value of a property, please contact us for a free consultation.
513 OSHEA CT Auburndale, FL 33823
4 Beds
2 Baths
1,842 SqFt
Key Details
Sold Price $365,500
Property Type Single Family Home
Sub Type Single Family Residence
Listing Status Sold
Purchase Type For Sale
Square Footage 1,842 sqft
Price per Sqft $198
Subdivision Auburndale Lakeside Park
MLS Listing ID L4941386
Sold Date 06/13/24
Bedrooms 4
Full Baths 2
HOA Y/N No
Originating Board Stellar MLS
Year Built 1987
Annual Tax Amount $1,284
Lot Size 1.110 Acres
Acres 1.11
Property Description
PRICE IMPROVEMENT!! Nestled in a country setting, at the end of a cul-de-sac, this POOL Home with 1.1 fenced acres offers the perfect blend of tranquility, privacy and space. As you walk through the front doors the rustic feel of the wood-burning fireplace, embraced by expertly crafted stone which becomes a captivating centerpiece and experience. With this 4 bedroom 2 bath home you will have plenty of room inside and out for the kids and extended family. As you walked out the back door you can unwind with your favorite cup of coffee or take a refreshing dip in the screened-in pool on the covered back porch. For Entertainers, the partially covered deck offers a year round haven around the fire pit in winter or under the open sky in summer. The roof was replaced in 2017 after Hurricane Irma. Come quick as this kind of property is hard to find!
Location
State FL
County Polk
Community Auburndale Lakeside Park
Rooms
Other Rooms Inside Utility
Interior
Interior Features Cathedral Ceiling(s), Living Room/Dining Room Combo, Primary Bedroom Main Floor
Heating Central
Cooling Central Air
Flooring Carpet, Ceramic Tile, Laminate
Fireplaces Type Living Room, Stone, Wood Burning
Fireplace true
Appliance Dishwasher, Electric Water Heater, Range, Refrigerator
Laundry Laundry Room
Exterior
Exterior Feature Private Mailbox
Pool In Ground, Screen Enclosure
Utilities Available Electricity Connected, Public, Water Connected
View Pool, Trees/Woods
Roof Type Shingle
Garage false
Private Pool Yes
Building
Lot Description City Limits, Street Dead-End, Paved
Entry Level One
Foundation Block
Lot Size Range 1 to less than 2
Sewer Septic Tank
Water Public, See Remarks
Architectural Style Traditional
Structure Type Block
New Construction false
Others
Senior Community No
Ownership Fee Simple
Acceptable Financing Cash, Conventional
Listing Terms Cash, Conventional
Special Listing Condition None
Read Less
Want to know what your home might be worth? Contact us for a FREE valuation!

Our team is ready to help you sell your home for the highest possible price ASAP

© 2025 My Florida Regional MLS DBA Stellar MLS. All Rights Reserved.
Bought with KING CORNERSTONE REALTY
GET MORE INFORMATION





