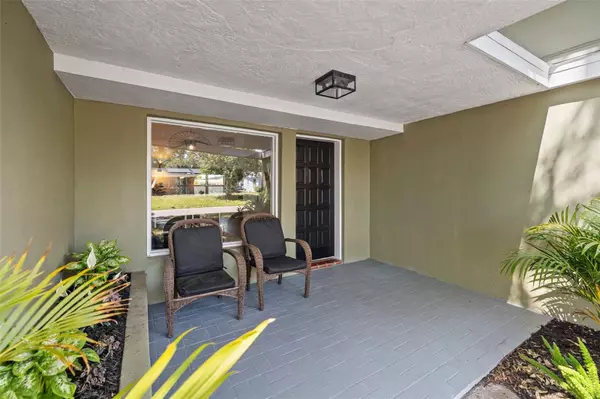$535,000
$535,000
For more information regarding the value of a property, please contact us for a free consultation.
1450 WILSON RD Clearwater, FL 33755
4 Beds
3 Baths
1,909 SqFt
Key Details
Sold Price $535,000
Property Type Single Family Home
Sub Type Single Family Residence
Listing Status Sold
Purchase Type For Sale
Square Footage 1,909 sqft
Price per Sqft $280
Subdivision Sunset Highlands
MLS Listing ID U8241421
Sold Date 06/13/24
Bedrooms 4
Full Baths 3
Construction Status Financing,Inspections
HOA Y/N No
Originating Board Stellar MLS
Year Built 1960
Annual Tax Amount $5,328
Lot Size 9,147 Sqft
Acres 0.21
Lot Dimensions 92x100
Property Description
Marvelous Mid-Century, Top-to-Bottom Renovation. This Downtown Dunedin-Adjacent Four-Bedroom (4), Three-Bathroom (3) residence is nestled high and dry in a non-evacuation zone in the established and popular Sunset Highlands neighborhood, which features mature trees and unique homes—while being just a stone's throw from Dunedin and zoned for Dunedin schools. Make your way inside and be captivated by the soaring 14' cathedral ceilings adding to the already spacious square footage. This home boasts a refreshed kitchen, three new bathrooms, an interior laundry-utility room, plus spacious and open 1,910 square feet of living space. A rare find and something unique to this home is the inclusion of dual ensuite primary bedrooms featuring walk-in closets and full bathrooms. The open split-floor plan is updated, bright and airy yet maintains the stylish contemporary mid-century design and architecture throughout. A Newer Roof (2021), HVAC (2021), Water heater (2019), Newer Windows, and updated electrical panel (2018) will offer you peace of mind and comfort in your new abode for years to come. Each bathroom is equally impressive as the rest of the house. The new bathrooms are a spa-like retreat lending themselves to relaxation and tranquility. They feature new modern floors, vanities, toilets, custom tile, mirrors, fixtures, and lighting. Additional updates include new floors throughout, new lighting, and fresh paint inside and out. An expansive 2-car garage and covered side porch add to the comfort and convenience here. Situated in a tranquil neighborhood, this residence provides a peaceful retreat while being conveniently located near schools, parks, shopping, and dining. Located less than 2 miles from downtown Dunedin, and less than 6 miles to both Clearwater Beach and Honeymoon Island, you won't want to miss the opportunity to make this your new home!
Location
State FL
County Pinellas
Community Sunset Highlands
Rooms
Other Rooms Attic, Bonus Room, Florida Room, Great Room, Inside Utility, Storage Rooms
Interior
Interior Features Attic Fan, Attic Ventilator, Built-in Features, Cathedral Ceiling(s), Ceiling Fans(s), Eat-in Kitchen, High Ceilings, Living Room/Dining Room Combo, Open Floorplan, Primary Bedroom Main Floor, Split Bedroom, Stone Counters, Thermostat, Walk-In Closet(s)
Heating Central
Cooling Central Air
Flooring Luxury Vinyl, Tile
Furnishings Unfurnished
Fireplace false
Appliance Built-In Oven, Convection Oven, Dishwasher, Dryer, Electric Water Heater, Exhaust Fan, Range, Range Hood, Refrigerator, Washer
Laundry Laundry Room
Exterior
Exterior Feature Gray Water System, Lighting, Other
Parking Features Driveway, Garage Faces Side, Oversized, Workshop in Garage
Garage Spaces 2.0
Fence Fenced, Vinyl, Wood
Community Features Park
Utilities Available Cable Available, Electricity Connected, Fiber Optics, Phone Available, Public, Sewer Connected, Street Lights, Water Connected
View Trees/Woods
Roof Type Built-Up,Other
Porch Covered, Front Porch
Attached Garage true
Garage true
Private Pool No
Building
Lot Description City Limits, Near Public Transit, Paved
Story 1
Entry Level One
Foundation Slab
Lot Size Range 0 to less than 1/4
Sewer Public Sewer
Water Public
Architectural Style Mid-Century Modern
Structure Type Block,Stucco
New Construction false
Construction Status Financing,Inspections
Schools
Elementary Schools Dunedin Elementary-Pn
Middle Schools Dunedin Highland Middle-Pn
High Schools Dunedin High-Pn
Others
Pets Allowed Yes
Senior Community No
Ownership Fee Simple
Acceptable Financing Cash, Conventional, FHA, VA Loan
Listing Terms Cash, Conventional, FHA, VA Loan
Special Listing Condition None
Read Less
Want to know what your home might be worth? Contact us for a FREE valuation!

Our team is ready to help you sell your home for the highest possible price ASAP

© 2025 My Florida Regional MLS DBA Stellar MLS. All Rights Reserved.
Bought with SMITH & ASSOCIATES REAL ESTATE
GET MORE INFORMATION





