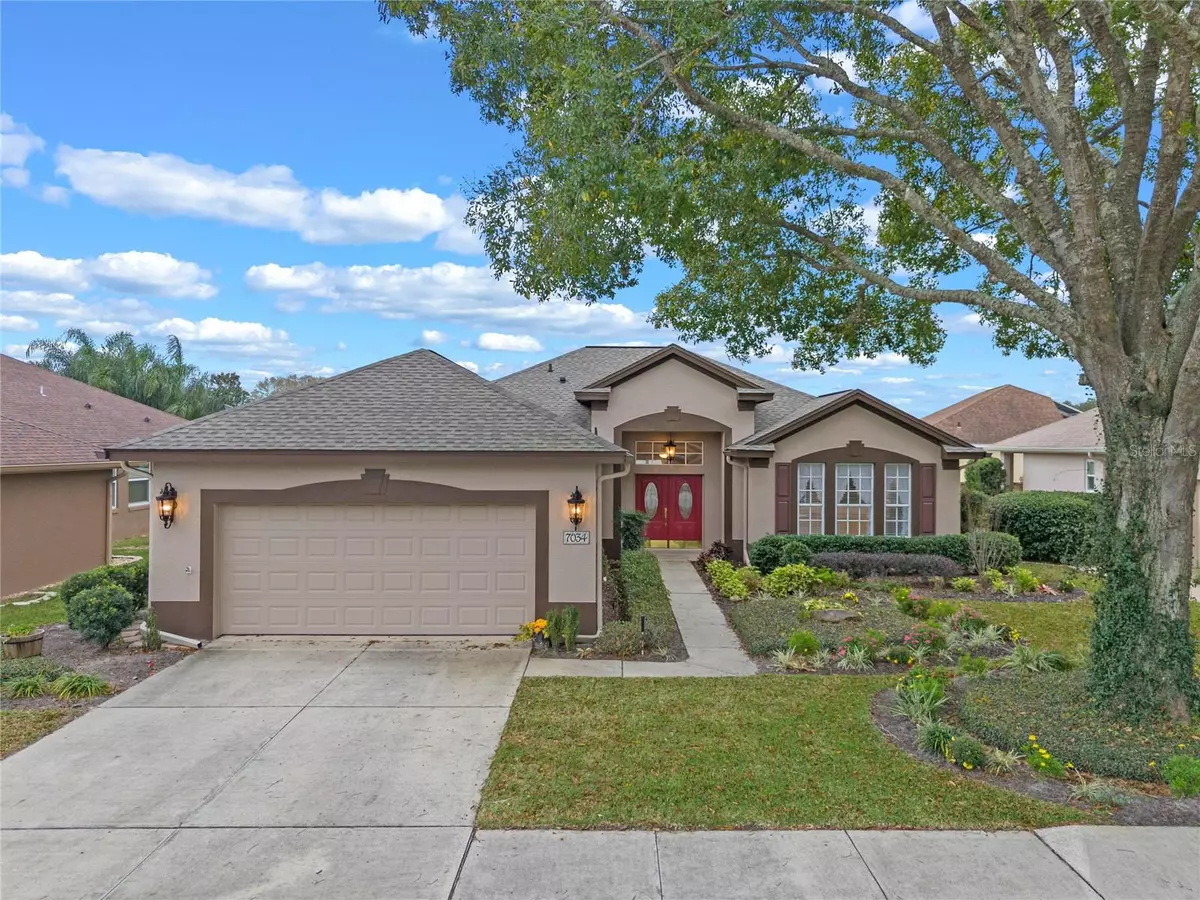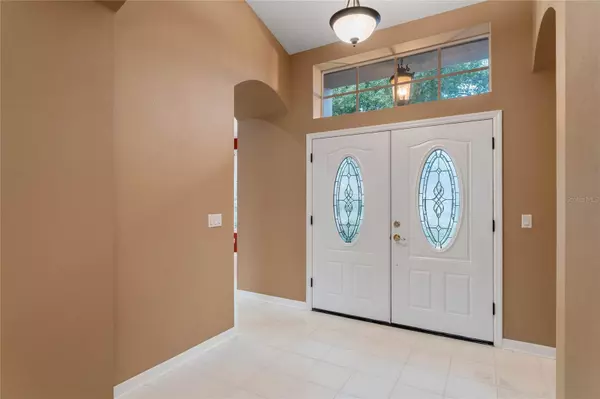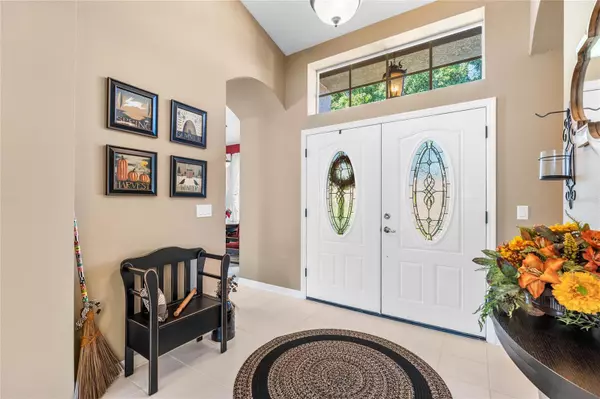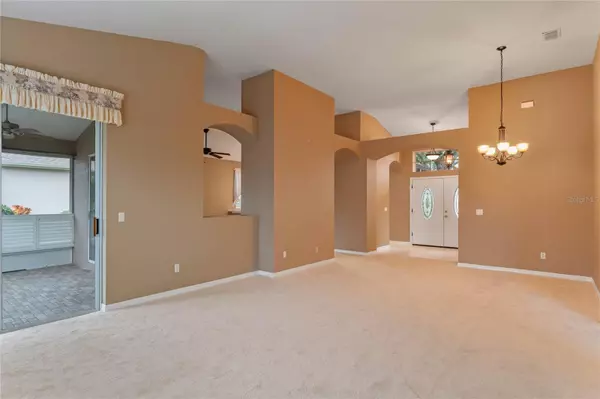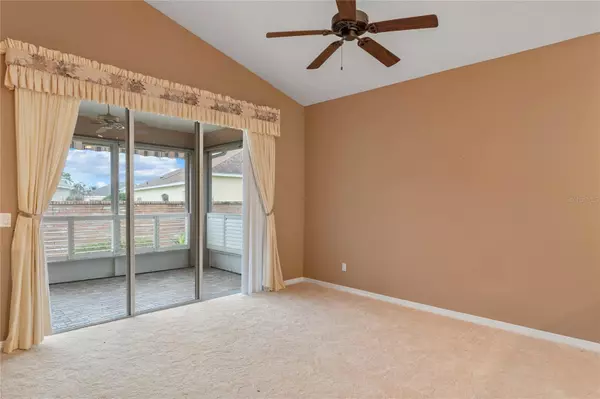$360,000
$400,000
10.0%For more information regarding the value of a property, please contact us for a free consultation.
7034 PINE HOLLOW DR Mount Dora, FL 32757
3 Beds
2 Baths
2,016 SqFt
Key Details
Sold Price $360,000
Property Type Single Family Home
Sub Type Single Family Residence
Listing Status Sold
Purchase Type For Sale
Square Footage 2,016 sqft
Price per Sqft $178
Subdivision Mt Dora Country Club Mt Dora Ph 03-3 Pcls A B
MLS Listing ID G5075250
Sold Date 05/31/24
Bedrooms 3
Full Baths 2
Construction Status Financing,Inspections
HOA Fees $78/qua
HOA Y/N Yes
Originating Board Stellar MLS
Year Built 1996
Annual Tax Amount $3,700
Lot Size 6,969 Sqft
Acres 0.16
Property Description
Motivated Seller!!! Priced to sell!! This is one FABULOUS 3 bedroom 2 bath home you will want to see! This seller has made this home into an almost new home: New stainless steel appliances, new cabinet faces and hardware in the kitchen, new blinds throughout, new carpet, new roof, new HVAC system, new light fixtures, new shutters in the Florida room, new coach lights, new mirrors in the master bath, new epoxy floor in the two car garage, new paint in the two bathrooms and laundry, new luxury walk-in bathtub in the guest bath and an amazing retractable awning over the back porch. The golfing community of the Country Club of Mount Dora is a special place with its many member activities at the clubhouse including special dinners, bingo and trivia contests. Social memberships and golf memberships are available. The golf course is a public course. There are pickleball and tennis courts, and a swimming pool. There are golf cart parades and other festive events for the holidays. This is one home you will want to schedule to see. Call today for your private showing.
Location
State FL
County Lake
Community Mt Dora Country Club Mt Dora Ph 03-3 Pcls A B
Zoning PUD
Rooms
Other Rooms Florida Room, Inside Utility
Interior
Interior Features Built-in Features, Ceiling Fans(s), Eat-in Kitchen, Living Room/Dining Room Combo, Primary Bedroom Main Floor, Open Floorplan, Solid Surface Counters, Split Bedroom, Stone Counters, Thermostat, Vaulted Ceiling(s), Walk-In Closet(s), Window Treatments
Heating Central
Cooling Central Air
Flooring Carpet, Tile
Fireplace false
Appliance Dishwasher, Disposal, Electric Water Heater, Microwave, Range, Refrigerator
Laundry Inside, Laundry Room
Exterior
Exterior Feature Awning(s), Irrigation System, Lighting, Private Mailbox, Sidewalk, Sliding Doors
Parking Features Driveway, Garage Door Opener, Ground Level
Garage Spaces 2.0
Fence Masonry
Community Features Clubhouse, Deed Restrictions, Golf Carts OK, Golf, Park, Pool, Restaurant, Sidewalks, Tennis Courts
Utilities Available Cable Available, Electricity Available, Electricity Connected, Phone Available, Sewer Connected, Street Lights, Underground Utilities, Water Available, Water Connected
Amenities Available Clubhouse, Fence Restrictions, Golf Course, Park, Pickleball Court(s), Playground, Pool, Security, Tennis Court(s)
Roof Type Shingle
Porch Covered, Enclosed, Porch, Rear Porch
Attached Garage true
Garage true
Private Pool No
Building
Lot Description City Limits, Landscaped, Level, Near Golf Course, Sidewalk, Paved
Entry Level One
Foundation Slab
Lot Size Range 0 to less than 1/4
Sewer Public Sewer
Water Public
Architectural Style Florida, Ranch
Structure Type Block,Stucco
New Construction false
Construction Status Financing,Inspections
Schools
Middle Schools Mount Dora Middle
High Schools Mount Dora High
Others
Pets Allowed Yes
HOA Fee Include Common Area Taxes,Pool,Escrow Reserves Fund,Insurance,Management,Security
Senior Community No
Ownership Fee Simple
Monthly Total Fees $78
Acceptable Financing Cash, Conventional, FHA, VA Loan
Membership Fee Required Required
Listing Terms Cash, Conventional, FHA, VA Loan
Special Listing Condition None
Read Less
Want to know what your home might be worth? Contact us for a FREE valuation!

Our team is ready to help you sell your home for the highest possible price ASAP

© 2024 My Florida Regional MLS DBA Stellar MLS. All Rights Reserved.
Bought with GALLERY 54 REALTY LLC

GET MORE INFORMATION

