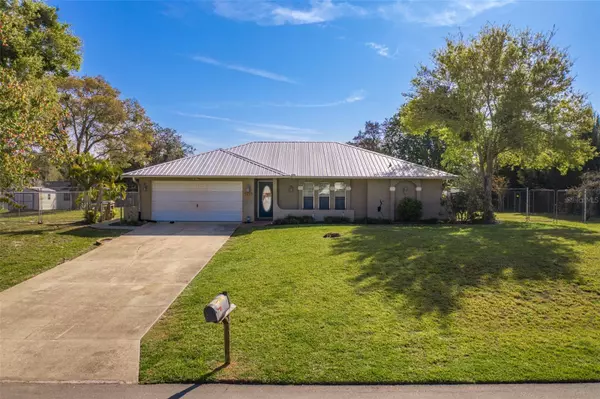$408,500
$429,900
5.0%For more information regarding the value of a property, please contact us for a free consultation.
2445 BAR LOU CT Saint Cloud, FL 34771
3 Beds
2 Baths
1,576 SqFt
Key Details
Sold Price $408,500
Property Type Single Family Home
Sub Type Single Family Residence
Listing Status Sold
Purchase Type For Sale
Square Footage 1,576 sqft
Price per Sqft $259
Subdivision Platters Add
MLS Listing ID O6186912
Sold Date 05/24/24
Bedrooms 3
Full Baths 2
Construction Status Inspections
HOA Y/N No
Originating Board Stellar MLS
Year Built 1988
Annual Tax Amount $2,325
Lot Size 0.500 Acres
Acres 0.5
Lot Dimensions 129x170x129x170
Property Description
"Back on the market due to Buyer's financing falling through. " Don't miss your chance to own this home .
NO HOA, bring the RV, bring the trailer, and the boat. This comfortable three-bedroom 2 bath pool home is situated on a ½ acre lot that is on a dead-end street with a cul-de-sac. Are you the proud owner of a rascal dog who likes to jump over your fence? This home has a fully fenced backyard with a SIX-FOOT chain-link FENCE. Let’s talk about the inside, upon walking in the front door with beautiful lead glass décor you will step into the huge living room. When you wander through to the right you enter the owner’s retreat equipped with bedroom and bathroom, a walk-in shower, walk in closet, pocket door between the bedroom and bathroom. The huge eat in kitchen is fully equipped with all appliances and an island with electric outlets. There is also an inside laundry room accessible through the kitchen. When you leave the kitchen you step into the hall where you can access the other 2 bedrooms and guest bath. This home has many great features such as 5 ¼ baseboards and 18 x 18 ceramic tile throughout. Exterior features include an RV Carport, Storage Shed, sidewalks around the entire exterior, a sink, rain gutters, an outdoor shower, and a water softener for the home. Let’s talk about this huge pool and lanai area where you will be in your own private getaway. There is bathroom access from the pool, a covered Lanai that measures 11 x 29, and a screen enclosure over all of it . The seller replaced the roof and the pool screens in 2018, the air ducts have been replaced within the past 3 years, the pool was resurfaced in April of 2021, a new well installed in 2019, the septic is pumped regularly, and the well pump is 6 months old. This area is phenomenal if you enjoy hiking, the home is less than a mile to the Lake Lizzie Conservation Area. On the East Shore of Lake Lizzie, Lake Lizzie Conservation area encompasses more than 1000 acres along several lakes set among a vast mosaic of prairies, pine flatwoods and scrub forest. To learn more about this wonderful conservation just google it. I can imagine growing your own organic garden at this home, parking the RV and the boat and just enjoying all that our area has to offer. Hurry on over to see this great home.
Location
State FL
County Osceola
Community Platters Add
Zoning ORS1
Interior
Interior Features Cathedral Ceiling(s), Ceiling Fans(s), Eat-in Kitchen, Split Bedroom, Walk-In Closet(s)
Heating Central
Cooling Central Air
Flooring Ceramic Tile
Furnishings Unfurnished
Fireplace false
Appliance Dishwasher, Disposal, Dryer, Electric Water Heater, Microwave, Range, Range Hood, Refrigerator, Washer, Water Softener
Laundry Electric Dryer Hookup, Inside, Laundry Room, Washer Hookup
Exterior
Exterior Feature French Doors, Irrigation System, Lighting, Outdoor Shower, Private Mailbox, Rain Gutters, Sidewalk, Sliding Doors, Storage
Parking Features Driveway, Oversized, RV Carport
Garage Spaces 2.0
Fence Chain Link, Fenced
Pool Deck, Gunite, In Ground, Lighting, Outside Bath Access, Screen Enclosure, Tile
Utilities Available Electricity Connected, Sprinkler Well
View Pool
Roof Type Metal
Porch Covered, Porch, Screened
Attached Garage true
Garage true
Private Pool Yes
Building
Lot Description Cul-De-Sac, In County, Landscaped, Oversized Lot, Sidewalk, Street Dead-End, Paved
Entry Level One
Foundation Slab
Lot Size Range 1/2 to less than 1
Sewer Septic Tank
Water Well
Architectural Style Contemporary
Structure Type Block,Stucco
New Construction false
Construction Status Inspections
Others
Pets Allowed Yes
Senior Community No
Ownership Fee Simple
Acceptable Financing Cash, Conventional, FHA, VA Loan
Listing Terms Cash, Conventional, FHA, VA Loan
Special Listing Condition None
Read Less
Want to know what your home might be worth? Contact us for a FREE valuation!

Our team is ready to help you sell your home for the highest possible price ASAP

© 2024 My Florida Regional MLS DBA Stellar MLS. All Rights Reserved.
Bought with STELLAR NON-MEMBER OFFICE

GET MORE INFORMATION





