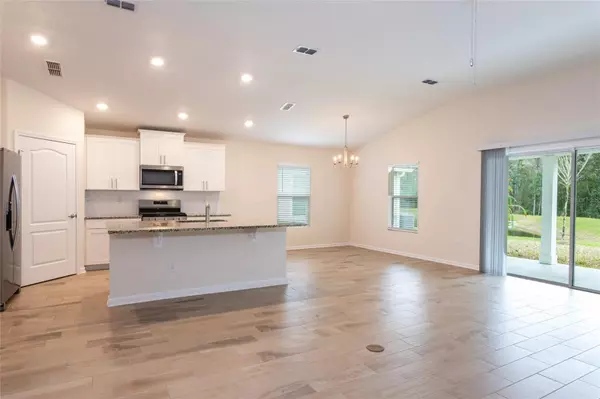$325,000
$325,875
0.3%For more information regarding the value of a property, please contact us for a free consultation.
69 BIRDIE WAY Bunnell, FL 32110
3 Beds
2 Baths
1,604 SqFt
Key Details
Sold Price $325,000
Property Type Single Family Home
Sub Type Single Family Residence
Listing Status Sold
Purchase Type For Sale
Square Footage 1,604 sqft
Price per Sqft $202
Subdivision Grand Reserve Ph 1A & 1B
MLS Listing ID FC297279
Sold Date 05/09/24
Bedrooms 3
Full Baths 2
HOA Fees $96/qua
HOA Y/N Yes
Originating Board Stellar MLS
Year Built 2021
Annual Tax Amount $7,296
Lot Size 6,098 Sqft
Acres 0.14
Property Description
Beautiful 3 Bed, 2 Bath Home built in 2021 in Gated 55+ Community It still smells like a new home!
This stunning single-family home is just 2 years old, In the heart of the 55 and up senior community.
3 Bed2 Full Baths 1604 sq. ft.Interior Highlights:
Elegant cathedral ceilings
Granite counters add a touch of luxury to the kitchen.
Stainless steel appliances for modern convenience.
Exterior Features: Attached 2-car garage for secure parking and additional storage.
Enjoy tranquil pond views from the comfort of your home.
vibrant community clubhouse with a refreshing pool or walk to the Public Golf Course And Club House.
Stay active and fit in the well-equipped community gym. Indulge in a round of golf at the community's public golf course.
This home is not just a residence; it's a lifestyle. Experience the comfort, security, and leisure that come with living in this exclusive 55+ community.$1,306 included in yearly taxes for Operation & Maintenance assessment of Deer Run CDD which fluctuates yearly. Lowest common charge around $295 quarterly includes gated community, pool,club house, gym, outdoor eating area w/ grilling area, pickle ball . Home owners insurance $999 year. Best priced luxury living around! No Bond. Its been paid. Priced 40-60K less than the competition & closed sales.
Location
State FL
County Flagler
Community Grand Reserve Ph 1A & 1B
Zoning PUD
Interior
Interior Features Cathedral Ceiling(s), Ceiling Fans(s), Eat-in Kitchen, High Ceilings, Kitchen/Family Room Combo, Open Floorplan, Primary Bedroom Main Floor, Solid Surface Counters, Tray Ceiling(s), Walk-In Closet(s)
Heating Central, Electric
Cooling Central Air
Flooring Carpet, Ceramic Tile
Furnishings Unfurnished
Fireplace false
Appliance Built-In Oven, Dryer, Microwave, Refrigerator, Tankless Water Heater, Washer
Laundry Electric Dryer Hookup, Inside, Laundry Room
Exterior
Exterior Feature Irrigation System, Sliding Doors
Garage Spaces 2.0
Community Features Clubhouse, Gated Community - No Guard
Utilities Available Cable Available, Electricity Available
View Y/N 1
Water Access 1
Water Access Desc Pond
Roof Type Shingle
Attached Garage true
Garage true
Private Pool No
Building
Entry Level One
Foundation Slab
Lot Size Range 0 to less than 1/4
Sewer Private Sewer
Water Private, See Remarks
Structure Type HardiPlank Type
New Construction false
Others
Pets Allowed Cats OK, Dogs OK
Senior Community Yes
Ownership Fee Simple
Monthly Total Fees $96
Acceptable Financing Cash, Conventional
Membership Fee Required Required
Listing Terms Cash, Conventional
Special Listing Condition None
Read Less
Want to know what your home might be worth? Contact us for a FREE valuation!

Our team is ready to help you sell your home for the highest possible price ASAP

© 2025 My Florida Regional MLS DBA Stellar MLS. All Rights Reserved.
Bought with REALTY EXCHANGE, LLC
GET MORE INFORMATION





