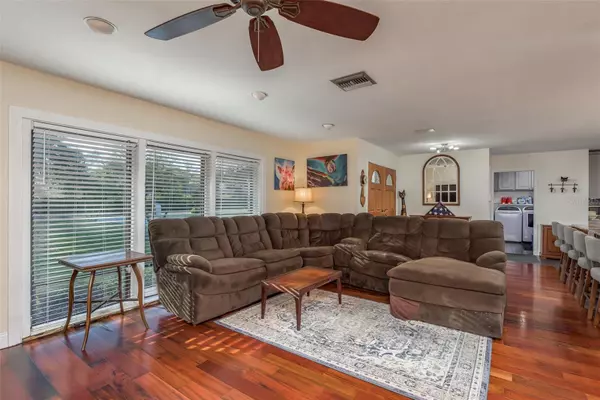$920,000
$949,900
3.1%For more information regarding the value of a property, please contact us for a free consultation.
15201 LAKE MAURINE DR Odessa, FL 33556
4 Beds
2 Baths
2,217 SqFt
Key Details
Sold Price $920,000
Property Type Single Family Home
Sub Type Single Family Residence
Listing Status Sold
Purchase Type For Sale
Square Footage 2,217 sqft
Price per Sqft $414
Subdivision Lake Maurine Sub
MLS Listing ID U8231614
Sold Date 05/02/24
Bedrooms 4
Full Baths 2
Construction Status No Contingency
HOA Y/N No
Originating Board Stellar MLS
Year Built 1979
Annual Tax Amount $10,467
Lot Size 0.660 Acres
Acres 0.66
Property Description
Welcome to your dream pool home! This meticulously maintained four-bedroom, two-bathroom haven boasts a prime lakefront location, providing breathtaking views and endless outdoor opportunities on the 51-acre Ski Lake. With 2,217 square feet of living space, this residence offers a perfect blend of comfort and style. Step inside and be captivated by the numerous upgrades and renovations throughout. The open layout creates a seamless flow, featuring 12x24 slate porcelain tile and hardwood flooring in the living room and primary bedroom. Luxury vinyl flooring adorns the guest bedrooms and sitting room, ensuring both elegance and practicality. The heart of this home is undoubtedly the kitchen, renovated in 2023 with a 10-foot island, wood shaker cabinets, and granite countertops. A gas line has been added for a gas range with a water pot filler, and a custom range hood graces the island. Adjacent to the kitchen is the custom coffee bar/wine area. This kitchen features tons of cabinets for all your organizational needs. The living room, complete with a fireplace rebuilt in 2023, offers a cozy retreat for relaxation and entertainment. The primary bedroom is a spacious sanctuary with a private, renovated bathroom that was expanded in 2023. This luxurious bathroom features a dual sink vanity and an updated tiled shower with new fixtures and a sliding glass door to the outside. The second bathroom has also undergone a stylish renovation in 2022. Each detail of this home exudes luxury and thoughtful design. Venture outside to your private oasis featuring a pool, new landscaping, and a dock with upgraded flooring. The lakefront setting invites you to enjoy the Florida lifestyle, with opportunities for boating, fishing, and observing wildlife. The dock includes additional materials to complete the second level of the boat lift and an updated electric and water supply ensure convenience. Beyond the property, you'll find a shed with a new roof and fresh coat of paint, providing ample storage space. A private boat launch pad on the lot adds to the allure of this waterfront retreat. Conveniently located near renowned restaurants, shopping centers, and the Old Memorial Golf Club, this home offers a perfect blend of tranquility and accessibility. Don't miss your chance to embrace luxury living in this lakefront paradise!
Location
State FL
County Hillsborough
Community Lake Maurine Sub
Zoning ASC-1
Interior
Interior Features Ceiling Fans(s), Eat-in Kitchen, Kitchen/Family Room Combo, Living Room/Dining Room Combo, Open Floorplan, Solid Wood Cabinets, Split Bedroom, Stone Counters
Heating Central
Cooling Central Air
Flooring Luxury Vinyl, Slate, Tile, Wood
Fireplaces Type Living Room, Wood Burning
Fireplace true
Appliance Dishwasher, Dryer, Microwave, Range, Range Hood, Refrigerator, Washer
Laundry Inside
Exterior
Exterior Feature Lighting, Private Mailbox, Rain Gutters, Sliding Doors, Storage
Parking Features Driveway
Garage Spaces 2.0
Pool Deck, In Ground, Screen Enclosure
Utilities Available Cable Connected, Electricity Connected, Water Connected
Waterfront Description Lake
View Y/N 1
Water Access 1
Water Access Desc Lake
View Water
Roof Type Shingle
Porch Covered, Enclosed, Patio, Porch, Screened
Attached Garage true
Garage true
Private Pool Yes
Building
Lot Description Corner Lot
Entry Level One
Foundation Slab
Lot Size Range 1/2 to less than 1
Sewer Septic Tank
Water Well
Structure Type Block,Concrete,Stucco
New Construction false
Construction Status No Contingency
Schools
Elementary Schools Hammond Elementary School
Middle Schools Sergeant Smith Middle-Hb
High Schools Sickles-Hb
Others
Senior Community No
Ownership Fee Simple
Acceptable Financing Cash, Conventional
Listing Terms Cash, Conventional
Special Listing Condition None
Read Less
Want to know what your home might be worth? Contact us for a FREE valuation!

Our team is ready to help you sell your home for the highest possible price ASAP

© 2024 My Florida Regional MLS DBA Stellar MLS. All Rights Reserved.
Bought with COMPASS FLORIDA, LLC

GET MORE INFORMATION





