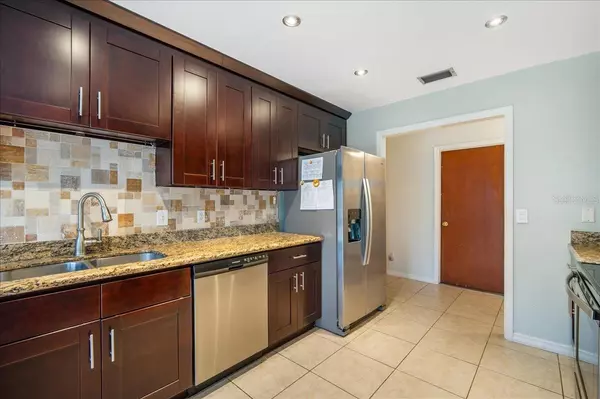$465,000
$465,000
For more information regarding the value of a property, please contact us for a free consultation.
10906 AUTUMN OAK PL Tampa, FL 33618
3 Beds
2 Baths
1,684 SqFt
Key Details
Sold Price $465,000
Property Type Single Family Home
Sub Type Single Family Residence
Listing Status Sold
Purchase Type For Sale
Square Footage 1,684 sqft
Price per Sqft $276
Subdivision Carrollwood South
MLS Listing ID T3510946
Sold Date 04/19/24
Bedrooms 3
Full Baths 2
HOA Y/N No
Originating Board Stellar MLS
Year Built 1981
Annual Tax Amount $4,005
Lot Size 7,840 Sqft
Acres 0.18
Lot Dimensions 70x110
Property Description
Welcome to this beautifully updated 3-bedroom, 2-bathroom, 2-car garage home situated on a quiet dead-end street in Carrollwood. Featuring a split floor plan with vaulted ceilings, updated light, new exterior/interior paint and a stone fireplace in the living room that adds warmth and character. The updated kitchen boasts granite countertops, a backsplash, and stainless steel appliances. The shared bathroom has been completely remodeled in 2024. The unique primary suite is a true retreat, with an upstairs loft area, an en-suite bath with dual sinks, a separate shower, and a large soaking tub. New roof in 2022, a replaced AC in 2021, and a new water heater in 2023. Perfect for entertaining with the large lanai, recently rescreened for your comfort. The fenced-in backyard provides the perfect private space for outdoor activities and relaxation. The updated landscaping adds curb appeal and enhances the home's natural beauty. This home is conveniently and centrally located, with shopping, restaurants, and Tampa International Airport, International Plaza, and Downtown Tampa all less than 20 minutes away. Don't miss the opportunity to make this meticulously maintained and updated Carrollwood gem your new home.
Location
State FL
County Hillsborough
Community Carrollwood South
Zoning RSC-6
Interior
Interior Features Split Bedroom, Stone Counters, Vaulted Ceiling(s)
Heating Central
Cooling Central Air
Flooring Laminate, Tile, Vinyl
Fireplace true
Appliance Dishwasher, Microwave, Range, Refrigerator
Laundry In Garage
Exterior
Exterior Feature Rain Gutters
Parking Features Driveway
Garage Spaces 2.0
Fence Vinyl, Wood
Utilities Available Public
Roof Type Shingle
Porch Rear Porch, Screened
Attached Garage true
Garage true
Private Pool No
Building
Lot Description Sidewalk, Street Dead-End, Paved
Entry Level One
Foundation Slab
Lot Size Range 0 to less than 1/4
Sewer Public Sewer
Water Public
Architectural Style Ranch
Structure Type Block
New Construction false
Schools
Elementary Schools Carrollwood-Hb
High Schools Chamberlain-Hb
Others
Pets Allowed Yes
Senior Community No
Ownership Fee Simple
Special Listing Condition None
Read Less
Want to know what your home might be worth? Contact us for a FREE valuation!

Our team is ready to help you sell your home for the highest possible price ASAP

© 2024 My Florida Regional MLS DBA Stellar MLS. All Rights Reserved.
Bought with LPT REALTY

GET MORE INFORMATION





