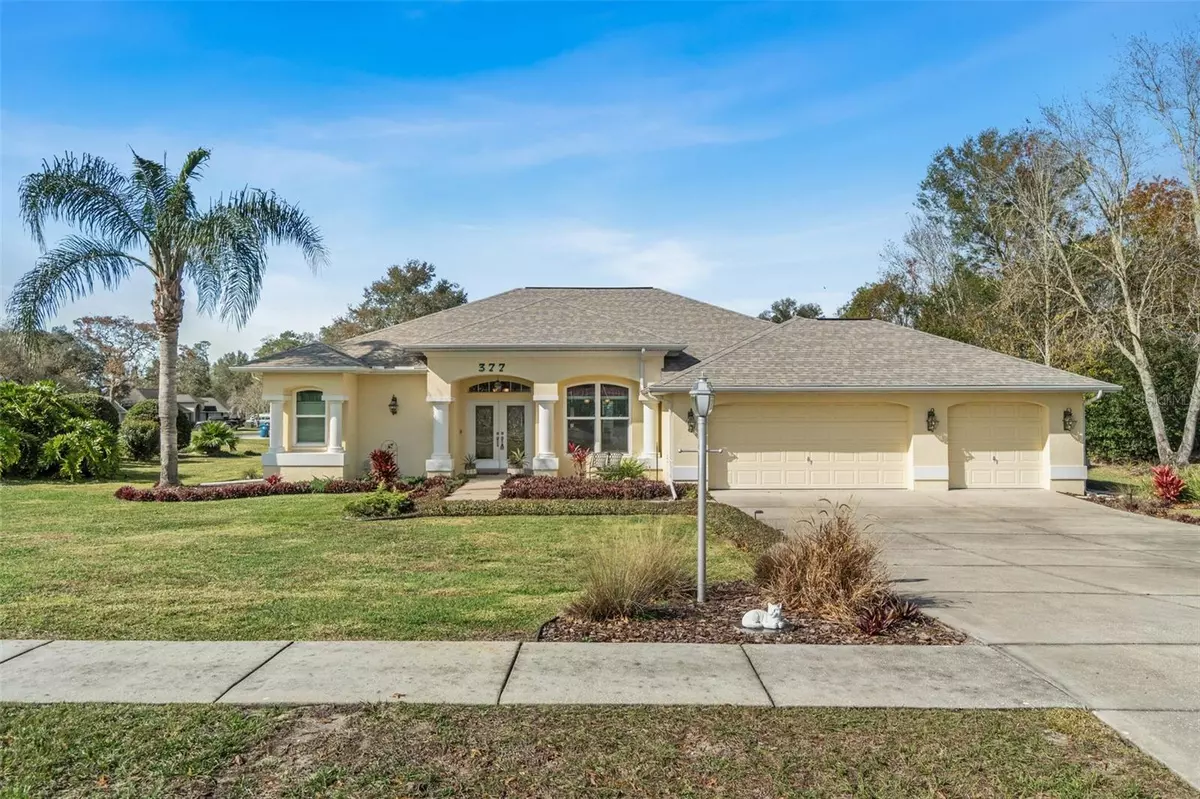$483,500
$485,000
0.3%For more information regarding the value of a property, please contact us for a free consultation.
377 JENICO CT Spring Hill, FL 34609
3 Beds
2 Baths
2,006 SqFt
Key Details
Sold Price $483,500
Property Type Single Family Home
Sub Type Single Family Residence
Listing Status Sold
Purchase Type For Sale
Square Footage 2,006 sqft
Price per Sqft $241
Subdivision East Linden Estate
MLS Listing ID W7861252
Sold Date 03/26/24
Bedrooms 3
Full Baths 2
HOA Fees $12/ann
HOA Y/N Yes
Originating Board Stellar MLS
Year Built 2005
Annual Tax Amount $3,078
Lot Size 0.510 Acres
Acres 0.51
Lot Dimensions 162x150
Property Description
Public Remarks: If you are looking for a piece of paradise, this will be your dream come true. Immaculately maintained with tender loving care and is just like a model home inside and out. As you enter the double entry doors into the foyer you are greeted by a view of the beautiful, sparkling, heated swimming pool. The great room is light and bright and has high ceilings to add to the spacious feel. There is a formal dining room with plenty of room for dining table and chairs plus room for a Buffet and it is conveniently located close to the large kitchen. The kitchen has granite counters and white cabinets, stainless steel appliances and is open to the great room, this way when cooking you will not feel isolated but instead you will be able to share in the family conversations. There is a very nice breakfast nook adjoining the kitchen and a french door leading to the pool. On one side of the home is the master bedroom and bath with his and hers walk in closets and ample room to store everything. There are sliding glass doors from the master bedroom to the lanai. The bathroom has double sinks and lots of cabinets, the shower is a snail type shower and needs no curtain or door. On the other side of the home are 2 bedrooms and a guest bathroom that has access to the pool, just perfect for entertaining and pool parties or family gatherings. An inside laundry room with a sink and cabinets leads to the big 3 car garage with room for all your Big Boy Toys. One of the best things is that this home is on a dead end street so no through traffic to disturb your peace and quiet at your private sanctuary. Living here will be like being on vacation all the time! The large yard has a sprinkler system and an irrigation well to keep your plants and grass lush and green. And did we mention you are minutes away from the Suncoast Parkway and only 35 minutes from Tampa International Airport or Tampa theatres, shows and shopping. So its time to Pamper yourself because you deserve it. Come take a look now before this Super Star is gone. I am sure you would hate to miss this one! Roof replaced 2022, windows and doors 2019, heat and air 2015. East Linden Estates does not allow leasing until 2 years after ownership. Low Home Owners Assocaition Fees of only $150 per year and No CDD fees. How could this be any better?
Location
State FL
County Hernando
Community East Linden Estate
Zoning PDP
Rooms
Other Rooms Breakfast Room Separate, Formal Dining Room Separate, Inside Utility
Interior
Interior Features Coffered Ceiling(s), High Ceilings, Open Floorplan, Primary Bedroom Main Floor, Solid Surface Counters, Solid Wood Cabinets, Split Bedroom, Stone Counters, Tray Ceiling(s), Walk-In Closet(s), Window Treatments
Heating Central, Electric, Heat Pump
Cooling Central Air
Flooring Ceramic Tile, Wood
Fireplace false
Appliance Dishwasher, Disposal, Dryer, Electric Water Heater, Microwave, Range, Refrigerator, Washer
Laundry Inside, Laundry Room
Exterior
Exterior Feature French Doors, Irrigation System, Rain Gutters, Sidewalk, Sliding Doors
Parking Features Garage Door Opener, Off Street
Garage Spaces 3.0
Pool Auto Cleaner, Gunite, Heated, In Ground, Outside Bath Access
Community Features Park, Tennis Courts
Utilities Available Cable Available, Cable Connected, Electricity Available, Electricity Connected, Phone Available, Public, Sprinkler Well, Underground Utilities, Water Available
Amenities Available Park, Tennis Court(s), Trail(s)
Roof Type Shingle
Porch Covered, Enclosed, Front Porch, Patio, Screened
Attached Garage true
Garage true
Private Pool Yes
Building
Lot Description Corner Lot, Landscaped, Level, Sidewalk, Street Dead-End, Paved
Story 1
Entry Level One
Foundation Slab
Lot Size Range 1/2 to less than 1
Sewer Septic Tank
Water Public
Architectural Style Contemporary, Ranch
Structure Type Block,Stucco
New Construction false
Others
Pets Allowed Cats OK, Dogs OK
Senior Community No
Ownership Fee Simple
Monthly Total Fees $12
Acceptable Financing Conventional, FHA, VA Loan
Membership Fee Required Required
Listing Terms Conventional, FHA, VA Loan
Special Listing Condition None
Read Less
Want to know what your home might be worth? Contact us for a FREE valuation!

Our team is ready to help you sell your home for the highest possible price ASAP

© 2025 My Florida Regional MLS DBA Stellar MLS. All Rights Reserved.
Bought with FLORIDA LUXURY REALTY, INC
GET MORE INFORMATION





