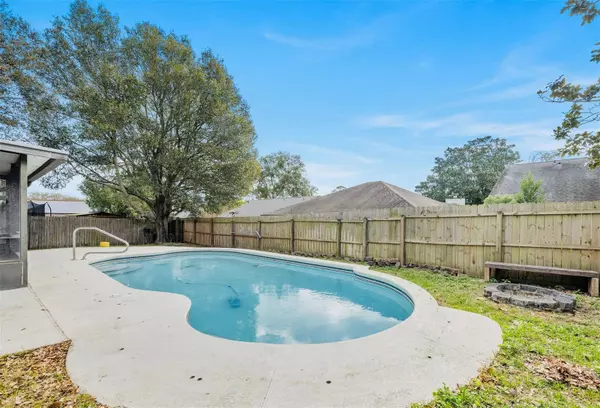$462,000
$460,000
0.4%For more information regarding the value of a property, please contact us for a free consultation.
1020 BLUEJACK OAK DR Oviedo, FL 32765
3 Beds
2 Baths
1,635 SqFt
Key Details
Sold Price $462,000
Property Type Single Family Home
Sub Type Single Family Residence
Listing Status Sold
Purchase Type For Sale
Square Footage 1,635 sqft
Price per Sqft $282
Subdivision Alafaya Woods Ph 21
MLS Listing ID O6178176
Sold Date 03/20/24
Bedrooms 3
Full Baths 2
Construction Status Appraisal,Financing,Inspections
HOA Fees $16/ann
HOA Y/N Yes
Originating Board Stellar MLS
Year Built 1989
Annual Tax Amount $3,037
Lot Size 6,969 Sqft
Acres 0.16
Property Description
Welcome to your slice of paradise in the heart of Oviedo! Step into this 3-bedroom, 2-bathroom POOL home in Alafaya Woods, where every corner whispers “Welcome home!”. With over 1,600 square feet of charm, this house is more than just walls - it's a canvas for your memories. Picture yourself cooking up a storm in the kitchen, which got a makeover in 2023, or entertaining family and friends with the open-concept living and dining areas. Did we mention that the flooring was re-done in 2018?!? The master suite overlooks the pool area and that master closet with barn door-love it! The privacy of a fenced backyard and patio make summer cookouts even better! Dive into the refreshing pool, which was resurfaced in 2017, and make every day a vacation! With its close proximity to UCF, shopping, and entertainment, every day is an adventure waiting to happen!
Location
State FL
County Seminole
Community Alafaya Woods Ph 21
Zoning PUD
Interior
Interior Features Ceiling Fans(s), Living Room/Dining Room Combo, Split Bedroom
Heating Central
Cooling Central Air
Flooring Tile
Fireplace true
Appliance Dishwasher, Dryer, Refrigerator, Washer
Laundry Inside
Exterior
Exterior Feature Irrigation System
Garage Spaces 2.0
Pool In Ground
Utilities Available Public
Roof Type Shingle
Attached Garage true
Garage true
Private Pool Yes
Building
Story 1
Entry Level One
Foundation Slab
Lot Size Range 0 to less than 1/4
Sewer Public Sewer
Water Public
Structure Type Block,Stucco
New Construction false
Construction Status Appraisal,Financing,Inspections
Others
Pets Allowed Yes
Senior Community No
Ownership Fee Simple
Monthly Total Fees $17
Acceptable Financing Cash, Conventional, FHA, VA Loan
Membership Fee Required Required
Listing Terms Cash, Conventional, FHA, VA Loan
Special Listing Condition None
Read Less
Want to know what your home might be worth? Contact us for a FREE valuation!

Our team is ready to help you sell your home for the highest possible price ASAP

© 2025 My Florida Regional MLS DBA Stellar MLS. All Rights Reserved.
Bought with RE/MAX TOWN & COUNTRY REALTY
GET MORE INFORMATION





