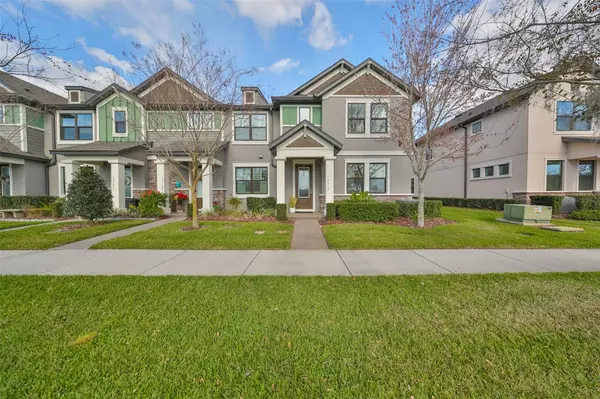$449,000
$449,000
For more information regarding the value of a property, please contact us for a free consultation.
13113 BATTEN LN Odessa, FL 33556
3 Beds
3 Baths
1,862 SqFt
Key Details
Sold Price $449,000
Property Type Townhouse
Sub Type Townhouse
Listing Status Sold
Purchase Type For Sale
Square Footage 1,862 sqft
Price per Sqft $241
Subdivision Starkey Ranch Village 1 Ph 3
MLS Listing ID U8230454
Sold Date 03/15/24
Bedrooms 3
Full Baths 2
Half Baths 1
Construction Status Inspections
HOA Fees $210/mo
HOA Y/N Yes
Originating Board Stellar MLS
Year Built 2019
Annual Tax Amount $6,653
Lot Size 3,920 Sqft
Acres 0.09
Property Description
Welcome to the maintenance-free, award-winning community of Starkey Ranch! This charming craftsman-style townhome offers 3 bedrooms, 2 full bathrooms, a powder half bath, an attached 2-car garage, and a spacious screened lanai. From the stone details to the wood-look porcelain tile flooring throughout the first floor, every corner exudes sophistication. Enjoy versatility in your living space with an open kitchen-family room combo and a flex room upfront, perfect for your work-from-home office space. Upstairs, a spacious primary suite, two bedrooms, and a fully equipped laundry room await. The low monthly HOA covers landscaping, maintenance, and community amenities. Nestled in the coveted Starkey Ranch, this home has access to a K-8 Magnet School and a plethora of community offerings, such as 3 Community Pools, 3 Playgrounds, 3 Dog Parks, 20 miles of Walking and Biking Trails, a Community Center, and Garden. This home is your gateway to sophisticated yet welcoming living. Schedule your private showing today.
Location
State FL
County Pasco
Community Starkey Ranch Village 1 Ph 3
Zoning MPUD
Interior
Interior Features Eat-in Kitchen, High Ceilings, Kitchen/Family Room Combo, Open Floorplan, PrimaryBedroom Upstairs
Heating Central
Cooling Central Air
Flooring Ceramic Tile, Laminate
Fireplace false
Appliance Dishwasher, Disposal, Dryer, Electric Water Heater, Exhaust Fan, Ice Maker, Microwave, Range, Range Hood, Refrigerator, Tankless Water Heater, Washer
Laundry Inside, Laundry Room
Exterior
Exterior Feature Courtyard, Irrigation System, Lighting, Sidewalk
Garage Spaces 2.0
Community Features Clubhouse, Deed Restrictions, Dog Park, Gated Community - No Guard, Park, Playground, Pool, Sidewalks, Tennis Courts
Utilities Available Cable Connected, Electricity Connected, Natural Gas Connected
Roof Type Shingle
Attached Garage true
Garage true
Private Pool No
Building
Entry Level Two
Foundation Slab
Lot Size Range 0 to less than 1/4
Sewer Public Sewer
Water Public
Structure Type Block,Stucco
New Construction false
Construction Status Inspections
Others
Pets Allowed Yes
HOA Fee Include Pool,Pool,Trash
Senior Community No
Ownership Fee Simple
Monthly Total Fees $216
Membership Fee Required Required
Special Listing Condition None
Read Less
Want to know what your home might be worth? Contact us for a FREE valuation!

Our team is ready to help you sell your home for the highest possible price ASAP

© 2024 My Florida Regional MLS DBA Stellar MLS. All Rights Reserved.
Bought with SANDPEAK REALTY

GET MORE INFORMATION





