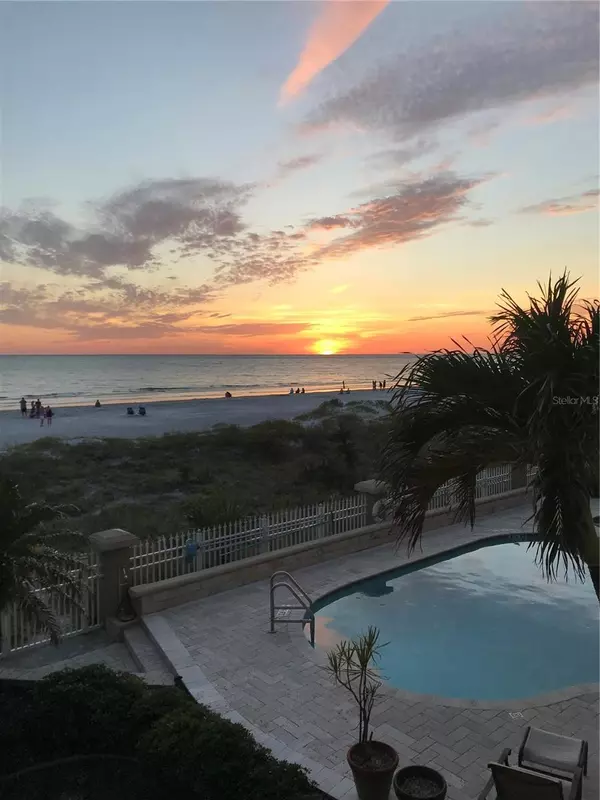$2,800,000
$2,890,000
3.1%For more information regarding the value of a property, please contact us for a free consultation.
19424 GULF BLVD #201 Indian Shores, FL 33785
4 Beds
5 Baths
3,900 SqFt
Key Details
Sold Price $2,800,000
Property Type Condo
Sub Type Condominium
Listing Status Sold
Purchase Type For Sale
Square Footage 3,900 sqft
Price per Sqft $717
Subdivision Del Mar West Condo
MLS Listing ID T3448346
Sold Date 03/13/24
Bedrooms 4
Full Baths 4
Half Baths 1
Condo Fees $2,155
HOA Y/N No
Originating Board Stellar MLS
Year Built 2006
Annual Tax Amount $22,576
Property Description
Rare opportunity!! This exclusive residence at Del Mar West offers privacy and convenience that is hard to find on the Gulf with its own PRIVATE STAIRS TO THE POOL/BEACH from your private balcony!! No elevator required!! If you do choose to use the elevator, you will arrive on the second floor and enter the unit through a large foyer which leads to beach views all around in the living and dining rooms. As you move to the kitchen area, you will find a central hub featuring an oversized island, high end appliances, granite counters, solid wood cabinetry, a breakfast area, a built-in desk area, and its own small balcony. The Master Suite is located directly on the Gulf and has his and hers walk-in closets. The Master Bath is elegantly finished with two vanities, large tub, and a large shower. The three guest bedrooms all feature a walk-in closet and their own private bathroom. The unit features 9'6" ceilings, granite countertops throughout, travertine floors, Cat-5 wiring, tray ceilings, and a large storage closet. Included with the unit are a large 2 car private garage and a poolside "cabana" (storage room). Del Mar West has a total of 8 residences (only 2 per floor!) with amazing views of the Gulf, building amenities include a Gulf side heated pool and spa, covered patio with outdoor furniture, and a secure lobby with coded entry. The exterior of the building is currently being painted and the landscaping is being replaced. These projects should be completed in July and have been paid for by the owners.
Location
State FL
County Pinellas
Community Del Mar West Condo
Rooms
Other Rooms Family Room
Interior
Interior Features Ceiling Fans(s), Crown Molding, Eat-in Kitchen, High Ceilings, Kitchen/Family Room Combo, Open Floorplan, Solid Wood Cabinets, Stone Counters, Tray Ceiling(s), Walk-In Closet(s), Window Treatments
Heating Central, Electric, Zoned
Cooling Central Air, Zoned
Flooring Carpet, Travertine
Fireplace false
Appliance Built-In Oven, Cooktop, Dishwasher, Disposal, Electric Water Heater, Microwave, Range, Range Hood, Refrigerator
Laundry Inside, Laundry Room
Exterior
Exterior Feature Balcony, Storage
Parking Features Garage Door Opener, Garage Faces Side, Ground Level, Guest, Under Building
Garage Spaces 2.0
Pool Deck, Heated, In Ground
Community Features Buyer Approval Required, Pool
Utilities Available BB/HS Internet Available, Cable Connected, Public
Amenities Available Elevator(s), Lobby Key Required, Maintenance, Pool
Waterfront Description Beach Front,Gulf/Ocean
View Y/N 1
Water Access 1
Water Access Desc Beach,Gulf/Ocean
View Pool, Water
Roof Type Built-Up,Tile
Porch Covered, Front Porch, Rear Porch, Side Porch
Attached Garage true
Garage true
Private Pool No
Building
Lot Description City Limits
Story 6
Entry Level One
Foundation Pillar/Post/Pier, Slab
Sewer Public Sewer
Water Public
Architectural Style Mediterranean
Structure Type Block,Concrete,Stucco
New Construction false
Schools
Elementary Schools Bauder Elementary-Pn
Middle Schools Seminole Middle-Pn
High Schools Seminole High-Pn
Others
Pets Allowed Number Limit, Size Limit, Yes
HOA Fee Include Cable TV,Pool,Insurance,Maintenance Structure,Maintenance Grounds,Management,Pest Control,Pool,Trash,Water
Senior Community No
Pet Size Medium (36-60 Lbs.)
Ownership Condominium
Monthly Total Fees $2, 155
Acceptable Financing Cash, Conventional
Membership Fee Required None
Listing Terms Cash, Conventional
Num of Pet 1
Special Listing Condition None
Read Less
Want to know what your home might be worth? Contact us for a FREE valuation!

Our team is ready to help you sell your home for the highest possible price ASAP

© 2024 My Florida Regional MLS DBA Stellar MLS. All Rights Reserved.
Bought with CHARLES RUTENBERG REALTY INC

GET MORE INFORMATION





