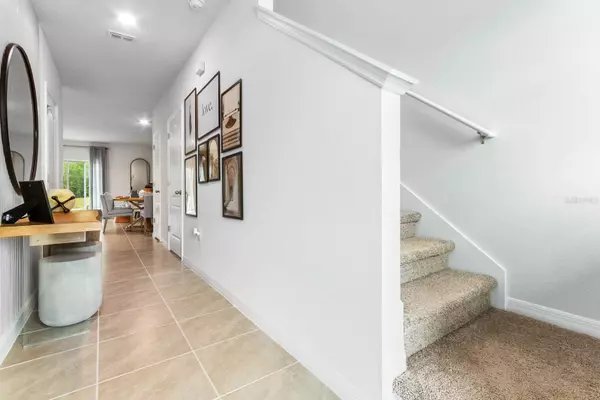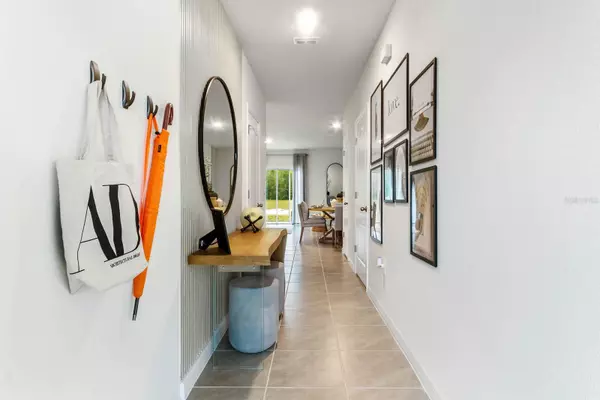$296,996
$296,996
For more information regarding the value of a property, please contact us for a free consultation.
1512 LUMBER AVE Haines City, FL 33844
3 Beds
3 Baths
1,673 SqFt
Key Details
Sold Price $296,996
Property Type Townhouse
Sub Type Townhouse
Listing Status Sold
Purchase Type For Sale
Square Footage 1,673 sqft
Price per Sqft $177
Subdivision Brentwood
MLS Listing ID O6173573
Sold Date 03/11/24
Bedrooms 3
Full Baths 2
Half Baths 1
Construction Status Financing
HOA Fees $74/qua
HOA Y/N Yes
Originating Board Stellar MLS
Year Built 2024
Annual Tax Amount $2,915
Lot Size 1,742 Sqft
Acres 0.04
Property Description
Under Construction. Under Construction… Welcome to Brentwood Townhomes! New community located just off US-27, which will feature a community pool. Pearson B Model has an open floor plan, 3 bedroom, 2 bathrooms and a half with an upstairs laundry. Kitchen offers Espresso 36” cabinets with and island, walk-in pantry, and stainless-steel appliances. Conveniently located near shopping center, movie theaters, restaurants, hospital, supermarkets, major highways, and minutes away from theme parks. Schedule your showing today!
Location
State FL
County Polk
Community Brentwood
Zoning RES
Interior
Interior Features Open Floorplan, PrimaryBedroom Upstairs, Thermostat, Walk-In Closet(s)
Heating Central, Electric
Cooling Central Air
Flooring Carpet, Ceramic Tile
Furnishings Unfurnished
Fireplace false
Appliance Dishwasher, Disposal, Range
Laundry Laundry Closet
Exterior
Exterior Feature Lighting, Sidewalk, Sliding Doors
Garage Spaces 1.0
Community Features Deed Restrictions, Pool, Sidewalks
Utilities Available Cable Available, Electricity Available
Amenities Available Pool
Roof Type Shingle
Attached Garage true
Garage true
Private Pool No
Building
Lot Description Sidewalk, Paved
Entry Level Two
Foundation Block
Lot Size Range 0 to less than 1/4
Builder Name D.R. Horton
Sewer Public Sewer
Water Public
Architectural Style Traditional
Structure Type Block,Stucco
New Construction true
Construction Status Financing
Schools
Middle Schools Citrus Ridge
High Schools Ridge Community Senior High
Others
Pets Allowed Yes
HOA Fee Include Common Area Taxes,Pool,Maintenance Grounds,Pool
Senior Community No
Ownership Fee Simple
Monthly Total Fees $173
Acceptable Financing Cash, Conventional, FHA, VA Loan
Membership Fee Required Required
Listing Terms Cash, Conventional, FHA, VA Loan
Special Listing Condition None
Read Less
Want to know what your home might be worth? Contact us for a FREE valuation!

Our team is ready to help you sell your home for the highest possible price ASAP

© 2025 My Florida Regional MLS DBA Stellar MLS. All Rights Reserved.
Bought with PMI ARRICO REALTY AND PRTP MGT
GET MORE INFORMATION





