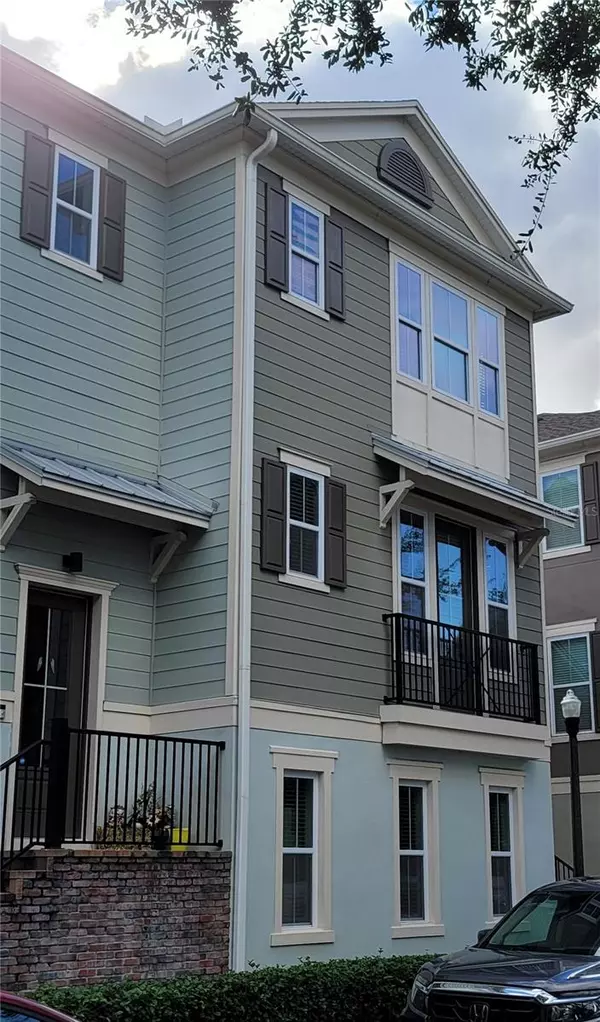$422,000
$428,900
1.6%For more information regarding the value of a property, please contact us for a free consultation.
449 WINDMILL PALM CIR Altamonte Springs, FL 32701
3 Beds
4 Baths
1,989 SqFt
Key Details
Sold Price $422,000
Property Type Townhouse
Sub Type Townhouse
Listing Status Sold
Purchase Type For Sale
Square Footage 1,989 sqft
Price per Sqft $212
Subdivision Enclave At Altamonte - A Rep
MLS Listing ID O6158660
Sold Date 03/01/24
Bedrooms 3
Full Baths 3
Half Baths 1
Construction Status Appraisal,Financing,Inspections
HOA Fees $393/qua
HOA Y/N Yes
Originating Board Stellar MLS
Year Built 2018
Annual Tax Amount $2,954
Lot Size 1,306 Sqft
Acres 0.03
Property Description
Stunning CORNER UNIT newer construction townhome centrally located on a quiet street in the boutique community Enclave at Altamonte - short distance to grocery stores, shopping & dining; and easy access to the SunRail, I4 & all area attractions. The home has been maintained immaculately - only two owners & NEVER RENTED. Many extras & custom features added - Upgraded flooring throughout; Custom bar with solid surface countertop, designer backsplash, lighting & cabinetry in living room; Custom closet with built-ins installed in master suite - Must See; New plank tile flooring added in downstairs bedroom & entry; Custom built-in storage added in the laundry room; Screened porch. The home also features vaulted ceilings, pendant lighting, recessed lighting, kitchen backsplash, solid surface countertops throughout, stainless steel appliances, wood staircase, rain showerhead in master bath, pre-wired for security and much more!
Location
State FL
County Seminole
Community Enclave At Altamonte - A Rep
Zoning RES
Rooms
Other Rooms Inside Utility
Interior
Interior Features Ceiling Fans(s), Crown Molding, Eat-in Kitchen, High Ceilings, In Wall Pest System, Kitchen/Family Room Combo, Solid Surface Counters, Solid Wood Cabinets, Thermostat, Walk-In Closet(s), Wet Bar, Window Treatments
Heating Central, Electric, Exhaust Fan
Cooling Central Air, Zoned
Flooring Carpet, Ceramic Tile, Wood
Furnishings Unfurnished
Fireplace false
Appliance Dishwasher, Disposal, Microwave, Range, Refrigerator
Laundry Inside, Laundry Room, Other, Upper Level
Exterior
Exterior Feature Balcony, Irrigation System, Lighting, Rain Gutters, Sidewalk
Parking Features Garage Door Opener, Garage Faces Rear, Guest, Off Street
Garage Spaces 2.0
Community Features Playground, Pool, Sidewalks
Utilities Available BB/HS Internet Available, Cable Available, Electricity Available, Fiber Optics, Phone Available, Sewer Available, Street Lights, Underground Utilities, Water Available
Amenities Available Maintenance, Playground, Pool
View Trees/Woods
Roof Type Shingle
Porch Rear Porch, Screened
Attached Garage true
Garage true
Private Pool No
Building
Lot Description City Limits, In County, Landscaped, Near Public Transit, Sidewalk, Paved
Entry Level Three Or More
Foundation Slab
Lot Size Range 0 to less than 1/4
Builder Name Ashton Woods
Sewer Public Sewer
Water Public
Architectural Style Contemporary
Structure Type Block,Stucco,Wood Frame
New Construction true
Construction Status Appraisal,Financing,Inspections
Schools
Elementary Schools Lake Orienta Elementary
Middle Schools Milwee Middle
High Schools Lyman High
Others
Pets Allowed Yes
HOA Fee Include Pool,Insurance,Maintenance Structure,Maintenance Grounds,Pool,Trash
Senior Community No
Ownership Fee Simple
Monthly Total Fees $393
Acceptable Financing Cash, Conventional, FHA, VA Loan
Membership Fee Required Required
Listing Terms Cash, Conventional, FHA, VA Loan
Special Listing Condition None
Read Less
Want to know what your home might be worth? Contact us for a FREE valuation!

Our team is ready to help you sell your home for the highest possible price ASAP

© 2025 My Florida Regional MLS DBA Stellar MLS. All Rights Reserved.
Bought with SHAHRAM SONDI + CO.
GET MORE INFORMATION





