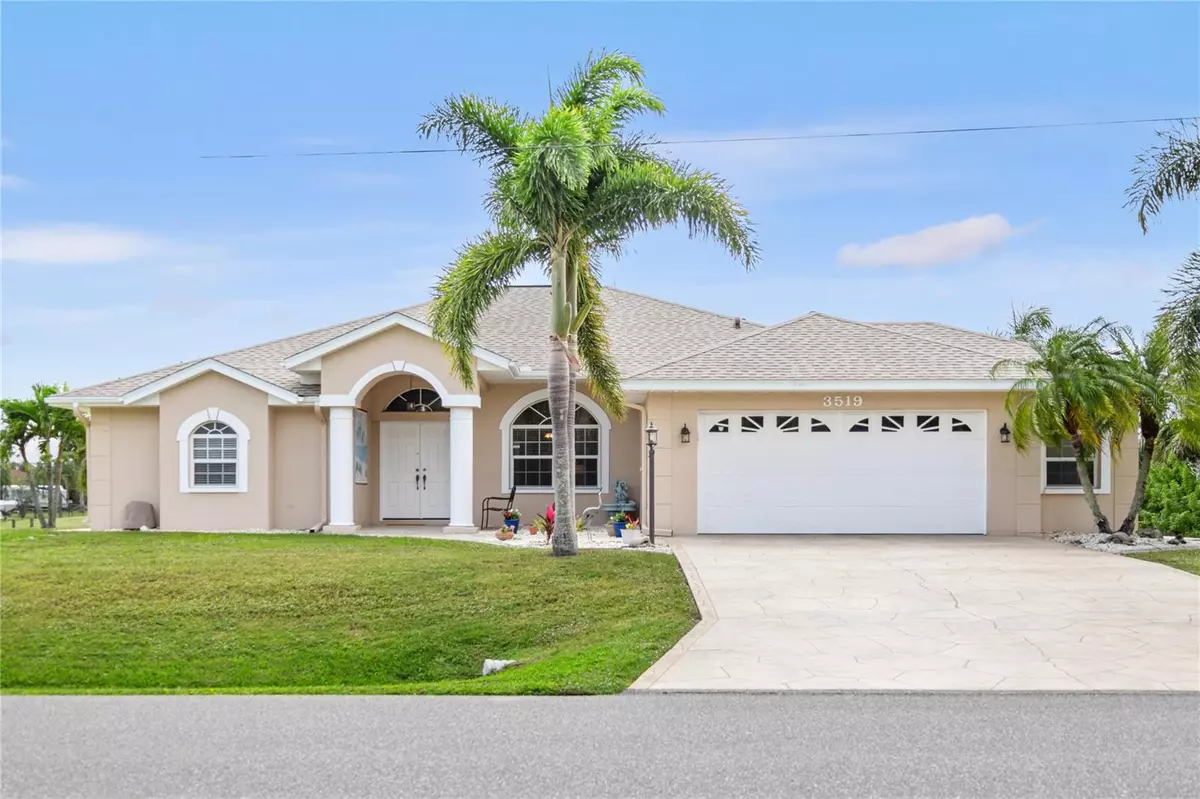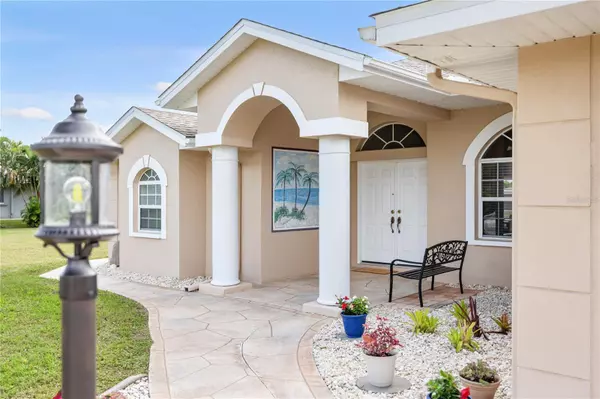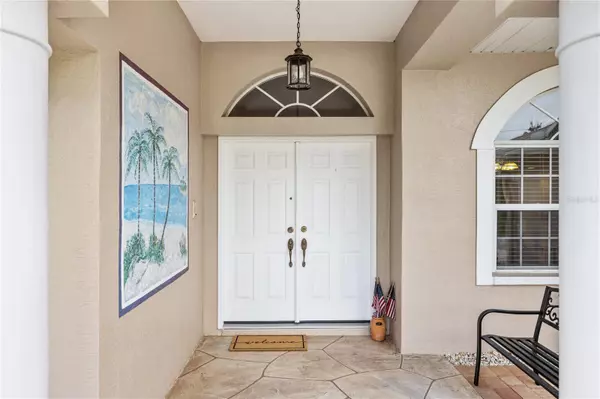$625,000
$649,900
3.8%For more information regarding the value of a property, please contact us for a free consultation.
3519 MONTGOMERY DR Port Charlotte, FL 33981
3 Beds
3 Baths
2,264 SqFt
Key Details
Sold Price $625,000
Property Type Single Family Home
Sub Type Single Family Residence
Listing Status Sold
Purchase Type For Sale
Square Footage 2,264 sqft
Price per Sqft $276
Subdivision Port Charlotte Sec 060
MLS Listing ID D6133665
Sold Date 03/01/24
Bedrooms 3
Full Baths 2
Half Baths 1
Construction Status Inspections
HOA Fees $6/ann
HOA Y/N Yes
Originating Board Stellar MLS
Year Built 2001
Annual Tax Amount $7,327
Lot Size 10,018 Sqft
Acres 0.23
Lot Dimensions 80 x 125
Property Description
Please note- this listing was recently revised and is for the home and lot it sits on only. Additional lots are no longer part of the home sale. BRIGHT and OPEN CUSTOM BUILT WATERFRONT home in the sought after Gulf Cove community with GULF ACCESS. This light filled home with cathedral ceilings boasts nearly 2,300 sq feet of living space under air. Tastefully decorated and meticulously cared for, this home is a blank palette for you to move right into this winter and create your own nautical retreat! Walk through the double doors into your spacious Florida great room and your eyes will immediately be drawn to the sparkling heated pool where you’ll spend endless days of sunshine with its southwestern exposure. The indoor living space flows seamlessly through the full pocket sliders to the covered lanai maximizing indoor/outdoor living. Whether you’re gazing out the seamless glass windows from your kitchen or relaxing in the evening in your separate family room, the home was laid out to maximize enjoyment of the long views of the waterway and the river. Your en suite primary bedroom with access to the lanai, boasts a spacious bath with garden tub, separate shower, double sinks and dual walk in closets. The split floor plan is ideal for entertaining guests who will appreciate the oversized second guest bedroom, large enough to accommodate a full bedroom suite and king bed, and privacy of the hall access guest bath. This home has been meticulously cared for by these original homeowners who made many thoughtful design decisions and updates over the years. The home was built with a continuous pour lintel beam, upgraded insulation throughout the home, garage and lanai, separate pool bath, oversized garage and many other extras including extra outlets throughout, rollout organizers in the kitchen cabinets, & window tinting to reduce electricity costs. The property is enhanced by a variety of Palm trees and other foliage and an irrigation system. The home was pre-wired for a 30 amp boat lift and water was run to the dock. The community also has an OPTIONAL Property Owners’s Association that can be joined at a cost of $75 a year that provides social activities as well as access to its own park located along the shores of the Myakka River and a private community boat ramp which is available for a nominal cost of only $75 a year. Closely located to area shops and restaurants, world class fishing, annual power boat races, MLB spring training venues, local theaters and symphony orchestra, and only minutes from the gorgeous beaches of Manasota Key and Boca Grande where you can explore Olde Florida by golf cart. Whether you enjoy golfing, pickleball, tennis, biking, kayaking, boating, paddleboard yoga, or exploring the many nature trails, the area provides many options for the outdoor enthusiasts and with Gulf access water frontage, this home could be your sportsman's paradise!
Location
State FL
County Charlotte
Community Port Charlotte Sec 060
Zoning RSF3.5
Rooms
Other Rooms Family Room, Inside Utility
Interior
Interior Features Cathedral Ceiling(s), Ceiling Fans(s), Eat-in Kitchen, High Ceilings, Living Room/Dining Room Combo, Open Floorplan, Primary Bedroom Main Floor, Split Bedroom, Thermostat, Window Treatments
Heating Central
Cooling Central Air
Flooring Carpet, Tile
Fireplace false
Appliance Dishwasher, Dryer, Electric Water Heater, Microwave, Range, Refrigerator, Washer
Laundry Inside, Laundry Room
Exterior
Exterior Feature Irrigation System, Outdoor Shower, Private Mailbox, Rain Gutters, Sidewalk, Sliding Doors, Sprinkler Metered
Parking Features Oversized
Garage Spaces 2.0
Pool Gunite, Heated, In Ground, Outside Bath Access, Screen Enclosure
Utilities Available Cable Connected, Electricity Connected, Phone Available, Water Connected
Amenities Available Optional Additional Fees, Park, Playground
Waterfront Description Canal - Brackish
View Y/N 1
Water Access 1
Water Access Desc Canal - Brackish,Gulf/Ocean,River
View Water
Roof Type Shingle
Porch Screened
Attached Garage true
Garage true
Private Pool Yes
Building
Lot Description Cleared
Story 1
Entry Level One
Foundation Slab
Lot Size Range 0 to less than 1/4
Sewer Aerobic Septic
Water Public
Architectural Style Ranch
Structure Type Block
New Construction false
Construction Status Inspections
Schools
Elementary Schools Myakka River Elementary
Middle Schools L.A. Ainger Middle
High Schools Lemon Bay High
Others
Pets Allowed Yes
HOA Fee Include Management
Senior Community No
Pet Size Extra Large (101+ Lbs.)
Ownership Fee Simple
Monthly Total Fees $6
Acceptable Financing Cash, Conventional, FHA, VA Loan
Membership Fee Required Optional
Listing Terms Cash, Conventional, FHA, VA Loan
Special Listing Condition None
Read Less
Want to know what your home might be worth? Contact us for a FREE valuation!

Our team is ready to help you sell your home for the highest possible price ASAP

© 2024 My Florida Regional MLS DBA Stellar MLS. All Rights Reserved.
Bought with ALLISON JAMES ESTATES & HOMES

GET MORE INFORMATION





