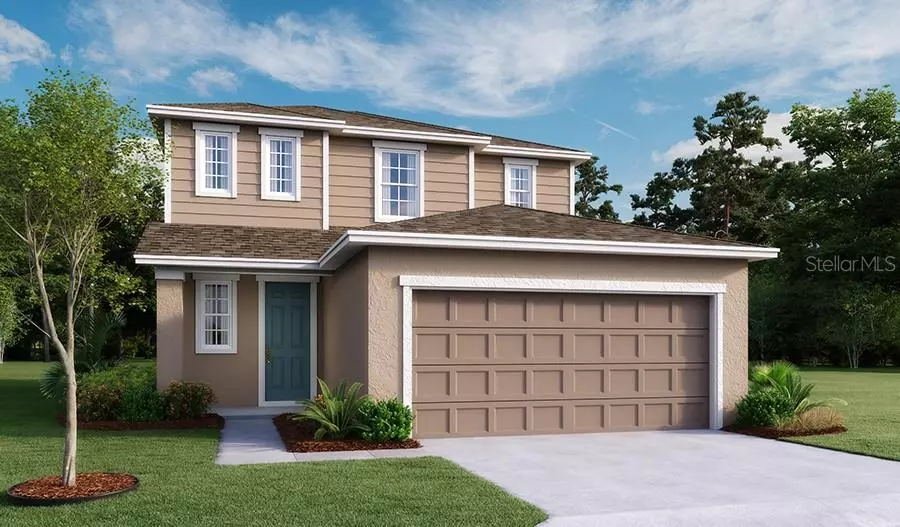$349,950
$349,950
For more information regarding the value of a property, please contact us for a free consultation.
903 BLUE CREEK DR Haines City, FL 33844
3 Beds
3 Baths
1,860 SqFt
Key Details
Sold Price $349,950
Property Type Single Family Home
Sub Type Single Family Residence
Listing Status Sold
Purchase Type For Sale
Square Footage 1,860 sqft
Price per Sqft $188
Subdivision Seasons At Forest Creek
MLS Listing ID S5091138
Sold Date 02/23/24
Bedrooms 3
Full Baths 3
HOA Fees $88/ann
HOA Y/N Yes
Originating Board Stellar MLS
Year Built 2023
Annual Tax Amount $239
Lot Size 6,969 Sqft
Acres 0.16
Property Description
Under Construction. The Hawthorn plan offers a 2 story floor plan with a comfortable feel. The home has a downstairs bedroom and bath structural upgrade. Additional main-floor highlights include an open kitchen with a breakfast-bar island, overlooking a comfortable great room and a charming dining nook. From the dining nook, center-meet sliding doors provide access to a patio. Upstairs consists of two more bedrooms which include a spacious owner’s suite—boasting a roomy walk-in closet and attached bath. A covered patio is present in both front and rear yards. Master bathroom 6 foot 8 door. Second sinks in bathroom 2 and master bath. Extra windows at hall upstairs and two in the great room. Granite kitchen countertop and bathroom cultured marble. Satin nickel fixtures throughout. Ceiling fan pre wires in bedroom 2, bedroom 4, covered patio, great room and master bedroom. Carpet in bedrooms and resilient flooring in wet areas. 6 by 6 wall tiles in bathroom shower surround. ASK ABOUT BELOW-MARKET INTEREST RATES!
Location
State FL
County Polk
Community Seasons At Forest Creek
Zoning X
Interior
Interior Features High Ceilings, PrimaryBedroom Upstairs, Open Floorplan, Walk-In Closet(s)
Heating Electric
Cooling Central Air
Flooring Carpet, Vinyl
Fireplace false
Appliance Dishwasher, Disposal, Microwave, Range
Exterior
Exterior Feature Other
Garage Spaces 2.0
Community Features Sidewalks
Utilities Available BB/HS Internet Available, Cable Available, Electricity Available
Amenities Available Trail(s)
Roof Type Shingle
Porch Covered, Porch
Attached Garage true
Garage true
Private Pool No
Building
Story 2
Entry Level Two
Foundation Block, Slab
Lot Size Range 0 to less than 1/4
Builder Name RICHMOND AMERICAN HOMES
Sewer Public Sewer
Water Public
Structure Type Stucco,Vinyl Siding
New Construction true
Others
Pets Allowed Yes
Senior Community No
Ownership Fee Simple
Monthly Total Fees $88
Acceptable Financing Cash, Conventional, FHA, VA Loan
Membership Fee Required Required
Listing Terms Cash, Conventional, FHA, VA Loan
Special Listing Condition None
Read Less
Want to know what your home might be worth? Contact us for a FREE valuation!

Our team is ready to help you sell your home for the highest possible price ASAP

© 2024 My Florida Regional MLS DBA Stellar MLS. All Rights Reserved.
Bought with SUAREZ REALTY INC.

GET MORE INFORMATION




