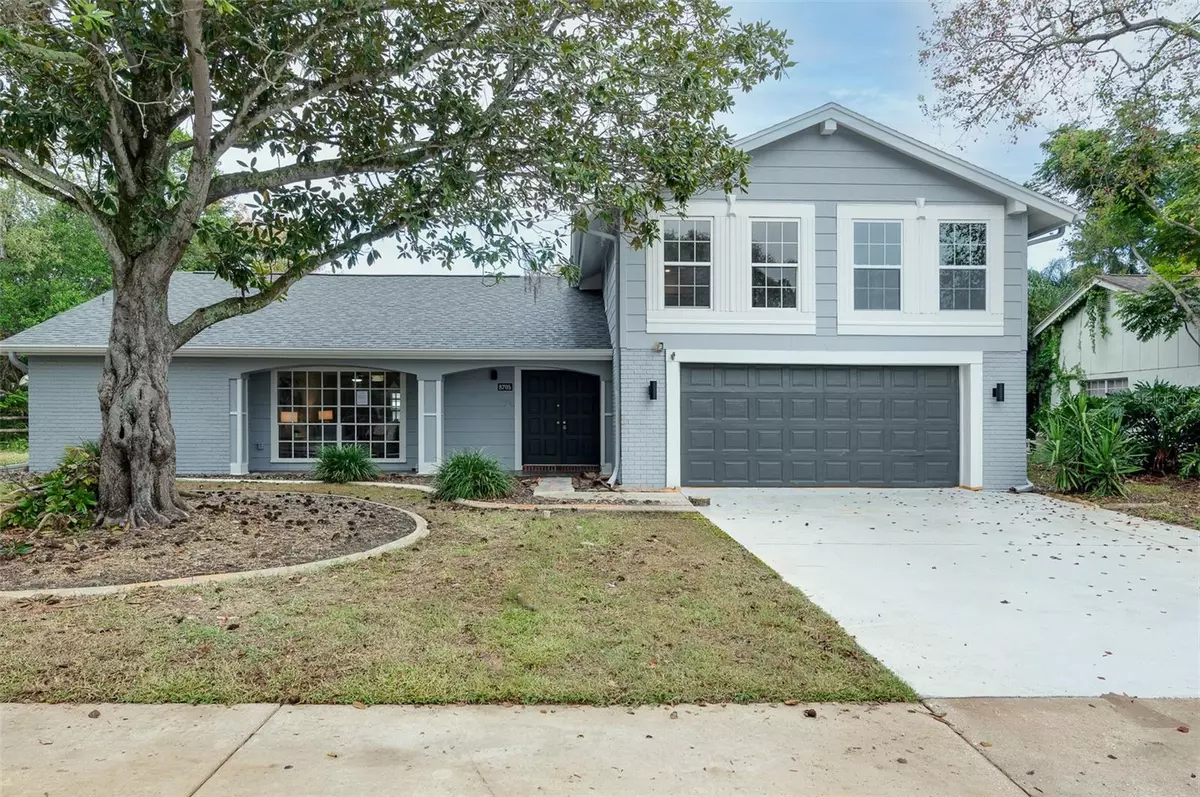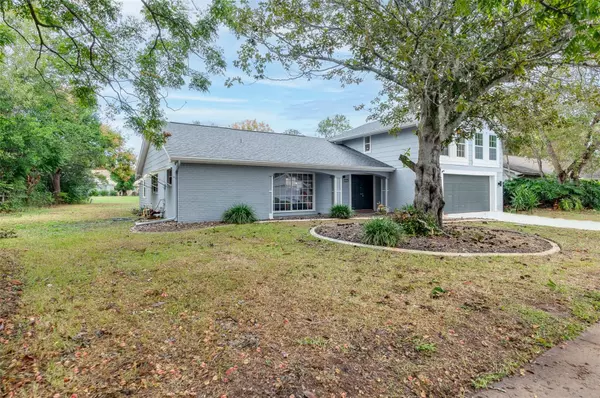$395,000
$415,000
4.8%For more information regarding the value of a property, please contact us for a free consultation.
8705 MILL CREEK LN Hudson, FL 34667
4 Beds
3 Baths
2,047 SqFt
Key Details
Sold Price $395,000
Property Type Single Family Home
Sub Type Single Family Residence
Listing Status Sold
Purchase Type For Sale
Square Footage 2,047 sqft
Price per Sqft $192
Subdivision Beacon Woods Village
MLS Listing ID W7859782
Sold Date 02/07/24
Bedrooms 4
Full Baths 3
HOA Fees $27/qua
HOA Y/N Yes
Originating Board Stellar MLS
Year Built 1974
Annual Tax Amount $1,220
Lot Size 0.330 Acres
Acres 0.33
Property Description
Welcome to your dream home. This beautiful remodeled and fully updated four bedroom three bathroom home on an oversized lot is turn key ready. From top to bottom. We have replaced or repaired it. Exterior has a new roof, paint and light fixtures. The interior has new up to date cabinet doors and hardware. All new appliances and fixtures. The new backsplash marble tile compliments the granite countertops. Freshly painted inside with all new light fixtures and ceiling fans brightens this home up and makes it fell modern and updated. New luxury vinyl plank flooring throughout the living room kitchen and dining room gives this home a look of style and elegance. All three bathrooms in this house have been remodeled and updated. Enjoy walking through your french doors off the dining room to your back patio for BBQ"s family gatherings and or relaxation around the pool. Yes I said your very own pool. Do you work from home? Enjoy your spacious office on the first floor just off the living room. Your master suite doesn't disappoint either. A large spacious Master bedroom with two walk-in closets and a sitting area to relax at the end of a long day await you. the first floor also has a second bedroom with a large window view of the backyard and pool, a laundry area inside and primary bathroom. Up stairs are two more bedrooms and a full bathroom. This is the perfect family home with everything you need. Hidden extras include a hidden floor safe for your valuables. And how do we keep this house heated and cooled? With the new A/C and heating system that was installed. This home is excuse free and ready for it's new owners.
Location
State FL
County Pasco
Community Beacon Woods Village
Zoning PUD
Interior
Interior Features Ceiling Fans(s), Living Room/Dining Room Combo, Primary Bedroom Main Floor, Walk-In Closet(s)
Heating Electric, Heat Pump
Cooling Central Air
Flooring Carpet, Luxury Vinyl, Tile
Furnishings Unfurnished
Fireplace false
Appliance Dishwasher, Disposal, Ice Maker, Microwave, Range, Refrigerator
Exterior
Exterior Feature French Doors, Irrigation System, Lighting, Sidewalk
Garage Spaces 2.0
Pool In Ground, Vinyl
Utilities Available Cable Available, Electricity Connected, Phone Available, Sprinkler Well, Water Connected
Roof Type Shingle
Attached Garage true
Garage true
Private Pool Yes
Building
Story 2
Entry Level Two
Foundation Slab
Lot Size Range 1/4 to less than 1/2
Sewer Public Sewer
Water Public, Well
Structure Type Wood Frame
New Construction false
Schools
Elementary Schools Hudson Elementary-Po
Middle Schools Hudson Middle-Po
High Schools Hudson High-Po
Others
Pets Allowed No
Senior Community No
Ownership Fee Simple
Monthly Total Fees $27
Acceptable Financing Cash, Conventional, FHA, USDA Loan, VA Loan
Membership Fee Required Required
Listing Terms Cash, Conventional, FHA, USDA Loan, VA Loan
Special Listing Condition None
Read Less
Want to know what your home might be worth? Contact us for a FREE valuation!

Our team is ready to help you sell your home for the highest possible price ASAP

© 2024 My Florida Regional MLS DBA Stellar MLS. All Rights Reserved.
Bought with RE/MAX MARKETING SPECIALISTS

GET MORE INFORMATION





