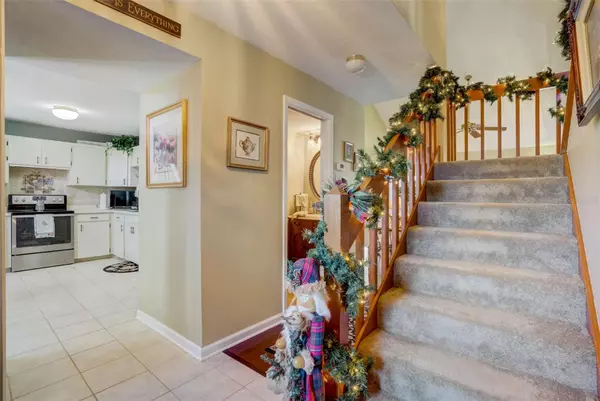$445,000
$450,000
1.1%For more information regarding the value of a property, please contact us for a free consultation.
2723 ABBEY AVE Orlando, FL 32833
3 Beds
3 Baths
1,780 SqFt
Key Details
Sold Price $445,000
Property Type Single Family Home
Sub Type Single Family Residence
Listing Status Sold
Purchase Type For Sale
Square Footage 1,780 sqft
Price per Sqft $250
Subdivision Rocket City
MLS Listing ID O6165455
Sold Date 02/01/24
Bedrooms 3
Full Baths 2
Half Baths 1
HOA Fees $4/ann
HOA Y/N Yes
Originating Board Stellar MLS
Year Built 1987
Annual Tax Amount $1,709
Lot Size 10,018 Sqft
Acres 0.23
Property Description
Welcome home to this pristine 2-story pool home located in the beautiful community of Wedgefield featuring 3 bedrooms and 2.5 bathrooms. Sitting on almost ¼ of an acre this spacious home is sure to check off the boxes and more as your new home! As you make your way inside, you're welcomed into the foyer with the stairwell at the front of the home and the kitchen tucked up to the left. This great space features stainless steel appliances, an oversized window drawing in the natural light, additional eat in space, and a pass-through window looking into the dining room. The dining room flows back into the spacious living room with vaulted ceilings elevating the space. Off the living room is the primary bedroom. This room features tall ceilings, a walk-in closet and a beautifully updated ensuite. Upstairs you'll find an amazing loft space that is directly across from the additional 2 bedrooms and full bathroom. Out back we saved the best for last! This fully screened in space provides a covered patio with the perfect built in bar to lounge around on summer days opening to the pool with tropical landscape creating a serene oasis to escape to on the weekends with built in speakers around the pool and connection for a tv. Recent upgrades include a new roof in 2023 with a transferable warranty, pool resurfaced in 2023, exterior painting, new siding, and new carpets in 2022, bathrooms remodeled in 2021, new AC unit and front door 2019, and flooring throughout the home in 2018. This move-in ready home is calling your name! Schedule your private showing today!
Location
State FL
County Orange
Community Rocket City
Zoning R-1A
Rooms
Other Rooms Loft
Interior
Interior Features Ceiling Fans(s), Eat-in Kitchen, High Ceilings, Open Floorplan, Primary Bedroom Main Floor, Walk-In Closet(s)
Heating Central
Cooling Central Air
Flooring Carpet, Ceramic Tile, Wood
Furnishings Partially
Fireplace false
Appliance Bar Fridge, Dryer, Range, Refrigerator, Washer
Laundry Inside, Laundry Room
Exterior
Exterior Feature Lighting, Sidewalk
Parking Features Golf Cart Parking, Tandem
Garage Spaces 2.0
Fence Vinyl
Pool In Ground, Lighting, Screen Enclosure
Community Features Golf Carts OK, Golf, Park, Playground, Sidewalks
Utilities Available Cable Available, Electricity Connected, Public
Amenities Available Clubhouse, Golf Course
Roof Type Shingle
Attached Garage true
Garage true
Private Pool Yes
Building
Lot Description Near Golf Course, Oversized Lot
Story 2
Entry Level Two
Foundation Slab
Lot Size Range 0 to less than 1/4
Sewer Public Sewer
Water Public
Structure Type Stucco
New Construction false
Schools
Elementary Schools Wedgefield
Middle Schools Wedgefield
High Schools East River High
Others
Pets Allowed Yes
Senior Community No
Ownership Fee Simple
Monthly Total Fees $4
Acceptable Financing Cash, Conventional, FHA, VA Loan
Membership Fee Required Optional
Listing Terms Cash, Conventional, FHA, VA Loan
Special Listing Condition None
Read Less
Want to know what your home might be worth? Contact us for a FREE valuation!

Our team is ready to help you sell your home for the highest possible price ASAP

© 2025 My Florida Regional MLS DBA Stellar MLS. All Rights Reserved.
Bought with LPT REALTY
GET MORE INFORMATION





