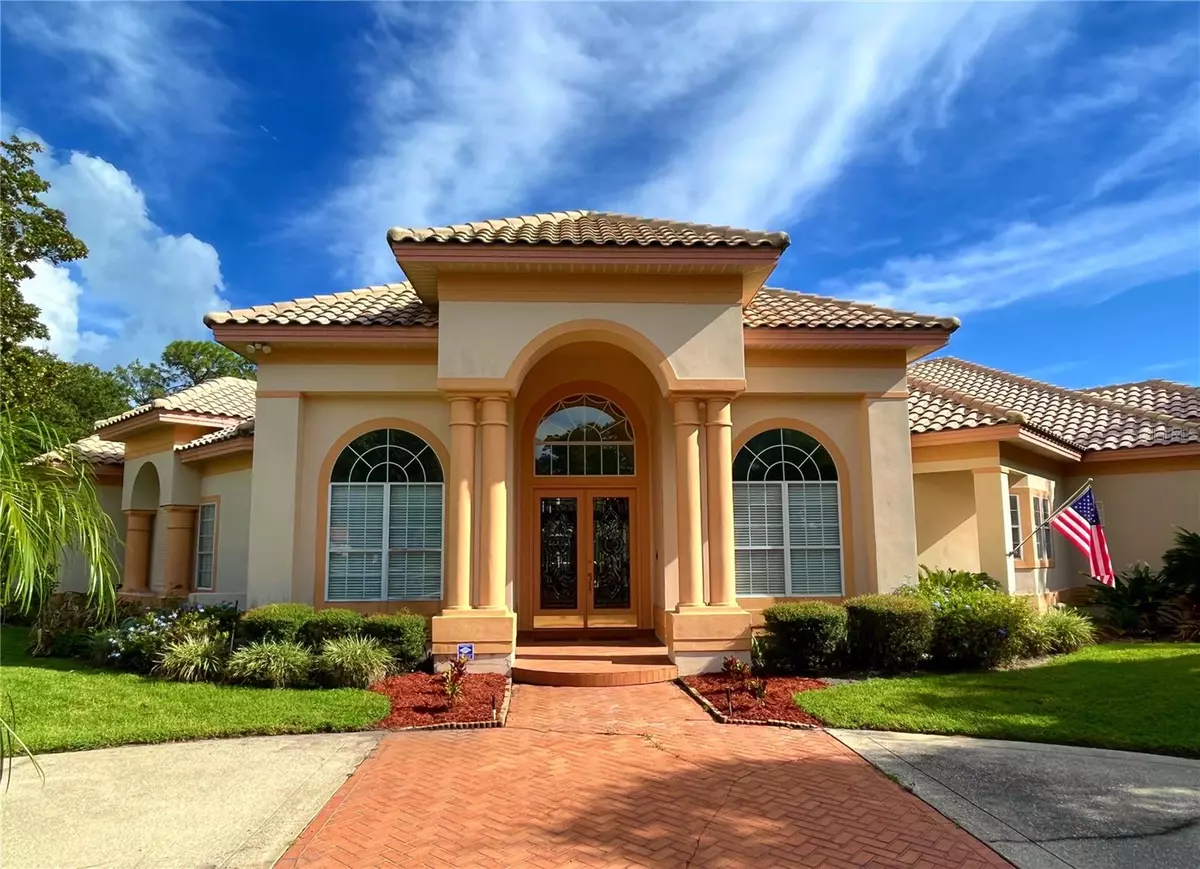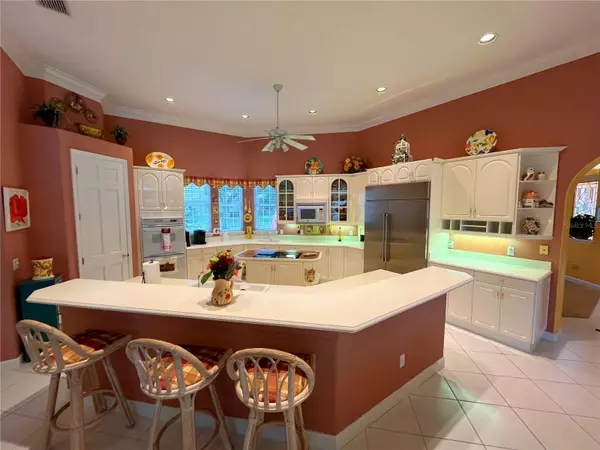$950,000
$1,000,000
5.0%For more information regarding the value of a property, please contact us for a free consultation.
8813 LYNDHURST PL Orlando, FL 32836
4 Beds
4 Baths
3,965 SqFt
Key Details
Sold Price $950,000
Property Type Single Family Home
Sub Type Single Family Residence
Listing Status Sold
Purchase Type For Sale
Square Footage 3,965 sqft
Price per Sqft $239
Subdivision Brentwood Club Ph 02 Rep
MLS Listing ID O6147875
Sold Date 12/18/23
Bedrooms 4
Full Baths 4
Construction Status Appraisal,Financing
HOA Fees $58/ann
HOA Y/N Yes
Originating Board Stellar MLS
Year Built 1992
Annual Tax Amount $7,500
Lot Size 0.450 Acres
Acres 0.45
Lot Dimensions 133X39X100X158X125
Property Description
Builders own personal home on an oversized almost 1/2 acre corner lot located on a cul-de-sac. Built by Peter Garrambone of American Builders and Developers. Peter Garrambone built many homes in the area that include Brentwood Club and Bristol Park. Property was originally situated on the lot to have an elegant circular driveway with fountain for a nice curb appeal. Large amount of upgrades which include high 12' ceilings, 8' doors, central vacuum, 8 zone upgraded air conditioning system, water softener, oversized crown molding throughout, Faux painted accent walls, surround sound family room speakers, gas marble/granite fireplace with mantle, recessed lighting, dimmer controls, arched entryways, oversized receding pocket sliding glass doors, transom windows, eyeball ceiling lighting, built-in wall niche with cabinet, security motion sensors, designer floor outlets and wall switches, designer ceiling fans, elegant window treatments, knock down wall texture, floor electrical outlet, double pane windows, 16"x16" ceramic tile flooring, M&S AM/FM wall stereo system with multiple room speakers, designer chandelier, outside lanai storage room, Corian countertops, 4 burner Jenn-Air island cooktop, bar seating for 6, designer white kitchen cabinets, French pane cabinets, countertop appliance hideaway, under cabinet fluorescent lighting, 2 white double kitchen sinks, 2 garbage disposals, massive stainless steel GE "Cafe" refrigerator, ample planter space, privacy blinds, double built-in shelving niches with cabinets in the game room, window seating with storage, sunburst window, designer pool table chandelier, pass through window to outside summer kitchen for entertaining, double game room ceiling speakers, Carrier temperature sensors, pocket door to rear suite, upgraded landscaping package, relaxing front yard fountain, double pane windows, barrel tile roof, dual vanities, oversized laundry room, double front entry leaded glass doors, rear gutters, flower beds, rear pool screen enclosure, oversized 3 car garage, buried back yard propane tank, summer kitchen and much more.
Location
State FL
County Orange
Community Brentwood Club Ph 02 Rep
Zoning R-1AA
Rooms
Other Rooms Bonus Room, Breakfast Room Separate, Family Room, Formal Dining Room Separate, Inside Utility
Interior
Interior Features Ceiling Fans(s), Central Vaccum, Crown Molding, Eat-in Kitchen, High Ceilings, Kitchen/Family Room Combo, Living Room/Dining Room Combo, Primary Bedroom Main Floor, Solid Surface Counters, Walk-In Closet(s), Window Treatments
Heating Zoned
Cooling Zoned
Flooring Carpet, Ceramic Tile
Fireplaces Type Family Room, Gas
Furnishings Unfurnished
Fireplace true
Appliance Built-In Oven, Convection Oven, Cooktop, Dishwasher, Disposal, Microwave, Refrigerator
Laundry Inside
Exterior
Exterior Feature Irrigation System, Private Mailbox, Rain Gutters, Sidewalk, Sliding Doors
Parking Features Garage Door Opener, Garage Faces Side, Oversized
Garage Spaces 3.0
Pool Gunite, Heated, In Ground, Pool Sweep, Screen Enclosure, Tile
Community Features Deed Restrictions, Sidewalks, Tennis Courts
Utilities Available Cable Connected
Roof Type Tile
Porch Rear Porch, Screened
Attached Garage true
Garage true
Private Pool Yes
Building
Lot Description Cul-De-Sac, Sidewalk
Story 1
Entry Level One
Foundation Slab
Lot Size Range 1/4 to less than 1/2
Sewer Public Sewer
Water None
Architectural Style Mediterranean
Structure Type Stucco,Wood Frame
New Construction false
Construction Status Appraisal,Financing
Others
Pets Allowed Yes
Senior Community No
Ownership Fee Simple
Monthly Total Fees $58
Acceptable Financing Cash, Conventional
Membership Fee Required Required
Listing Terms Cash, Conventional
Special Listing Condition None
Read Less
Want to know what your home might be worth? Contact us for a FREE valuation!

Our team is ready to help you sell your home for the highest possible price ASAP

© 2025 My Florida Regional MLS DBA Stellar MLS. All Rights Reserved.
Bought with COLDWELL BANKER REALTY
GET MORE INFORMATION





