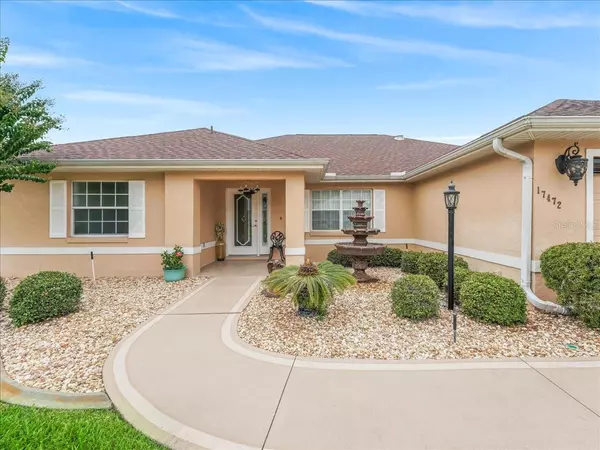$335,000
$345,000
2.9%For more information regarding the value of a property, please contact us for a free consultation.
17472 SE 112TH CT Summerfield, FL 34491
3 Beds
2 Baths
1,734 SqFt
Key Details
Sold Price $335,000
Property Type Single Family Home
Sub Type Single Family Residence
Listing Status Sold
Purchase Type For Sale
Square Footage 1,734 sqft
Price per Sqft $193
Subdivision Stonecrest
MLS Listing ID G5073851
Sold Date 11/30/23
Bedrooms 3
Full Baths 2
Construction Status No Contingency
HOA Fees $134/mo
HOA Y/N Yes
Originating Board Stellar MLS
Year Built 2003
Annual Tax Amount $3,813
Lot Size 6,534 Sqft
Acres 0.15
Property Description
Welcome to this incredible home located in STONECREST 55+ GATED GOLF COURSE COMMUNITY WITH PRIVATE ROADS. This home surpasses the standard of new constructions. This concrete block and stucco residence boasts a prime location, conveniently situated near the country club and Stonecrest clubs, pools, and exercise room. Extensive updates have been carried out, ensuring a modern and stylish living space.
Starting with the flooring, all new flooring was replaced in 2023, creating a fresh and pristine foundation for the entire home. The attention to detail continues with new vanities and stunning granite countertops in both the kitchen and bathrooms.These elegant additions elevate the overall aesthetic and provide a durable and luxurious surface for daily use.
The home has been meticulously upgraded with new handles and knobs throughout , further enhancing the overall look and feel. Additionally, a newer roof (5 years new) provides peace of mind and safeguards the homes' integrity.
In 2023, the lighting was refurbished, illuminating the space beautifully and creating a warm and inviting ambiance. Furthermore, all new appliances were installed in 2022, ensuring modern functionality and efficiency in the kitchen.
The lanai has also received special attention, with new tile installed in 2023. This not only adds to the visual appeal but also offers a durable and easy to clean surface for sunroom enjoyment.
Throughout the home, luxury vinyl flooring adds a touch of elegance and durability. New chandeliers create a statement and enhance the overall aesthetic. The addition of new closet organizers optimizes storage, while a Murphy bed in the guest bedroom offers versatility and convenience. Furthermore, a home warranty is given by the seller at closing, adding to the value and convenience of the new owners.
In 2023 the electronic remote garage screen door was added for ease of use. Outside, a
beautiful three tier fountain in the front enhances the curb appeal along with the professional landscaping. This creates a welcoming atmosphere.
Please note that some of the furniture is available separately from the sale of the home, allowing for a personalized touch and flexibility in furnishing the space, this includes a massage chair (vallue 10,000) and a golf cart (4 seater value 21,000 and less than a year old)!
With its tasteful upgrades and enhancements throughout, this home is a true gem that is sure to captivate buyers. Do not hesitate, as this remarkable property is unlikely to remain on the market for long
Location
State FL
County Marion
Community Stonecrest
Zoning PUD
Interior
Interior Features Cathedral Ceiling(s), Ceiling Fans(s), Eat-in Kitchen, High Ceilings, Open Floorplan, Solid Wood Cabinets, Split Bedroom, Stone Counters, Walk-In Closet(s)
Heating Central
Cooling Central Air
Flooring Luxury Vinyl, Tile
Fireplace false
Appliance Dishwasher, Disposal, Dryer, Electric Water Heater, Microwave, Range, Refrigerator, Washer
Exterior
Exterior Feature Rain Gutters
Garage Spaces 2.0
Community Features Clubhouse, Deed Restrictions, Fitness Center, Golf Carts OK, Golf, Pool, Restaurant, Tennis Courts
Utilities Available Cable Available, Electricity Available
Roof Type Shingle
Attached Garage true
Garage true
Private Pool No
Building
Lot Description Cleared
Entry Level One
Foundation Slab
Lot Size Range 0 to less than 1/4
Sewer Public Sewer
Water Public
Structure Type Stucco
New Construction false
Construction Status No Contingency
Others
Pets Allowed Yes
HOA Fee Include Guard - 24 Hour,Pool,Pool,Recreational Facilities,Security,Trash
Senior Community Yes
Ownership Fee Simple
Monthly Total Fees $134
Membership Fee Required Required
Num of Pet 2
Special Listing Condition None
Read Less
Want to know what your home might be worth? Contact us for a FREE valuation!

Our team is ready to help you sell your home for the highest possible price ASAP

© 2024 My Florida Regional MLS DBA Stellar MLS. All Rights Reserved.
Bought with RE/MAX PREMIER REALTY LADY LK

GET MORE INFORMATION





