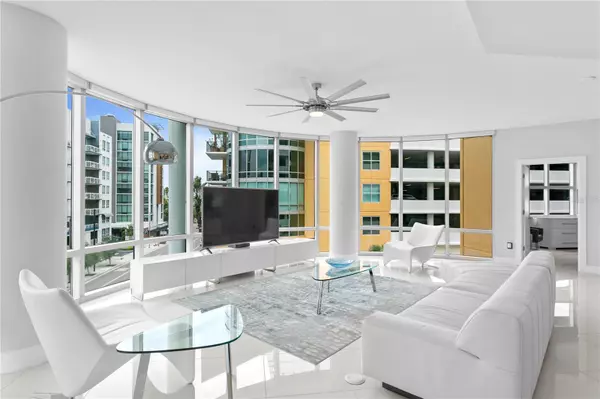$1,027,000
$1,059,900
3.1%For more information regarding the value of a property, please contact us for a free consultation.
1208 E KENNEDY BLVD #410 Tampa, FL 33602
2 Beds
3 Baths
2,169 SqFt
Key Details
Sold Price $1,027,000
Property Type Condo
Sub Type Condominium
Listing Status Sold
Purchase Type For Sale
Square Footage 2,169 sqft
Price per Sqft $473
Subdivision Grand Central At Kennedy Residences
MLS Listing ID T3464493
Sold Date 12/01/23
Bedrooms 2
Full Baths 2
Half Baths 1
Construction Status Inspections
HOA Fees $1,344/mo
HOA Y/N Yes
Originating Board Stellar MLS
Year Built 2007
Annual Tax Amount $7,382
Property Description
The largest and key corner residence at Grand Central at Kennedy located in the heart of downtown Tampa. The beautiful luxurious condominium has an amazing floor plan that has been professionally designed with high end details and distinct finishes. The chef inspired kitchen, features Wellborn contemporary custom cabinets, an oversized quartz island with double waterfall edge, continuous quartz backsplash, and Viking appliances complimented by feature walls cohesively blending into the living space. The great room opens up the spectacular views with 180 degrees of floor-to-ceiling windows spanning the entire area, giving a wow factor as it floods the condominium with an abundance of natural light, while also complimented by the motorized window sun shades. Luxurious features include stunning Italian tile throughout, upgraded outlets and switches, soft-close drawers, blackout shades in the bedrooms, and upgraded recessed LED lights that enhance the contemporary ambiance, as well as one of the largest terraces in the building equipped with turf. The functional split bedroom floorplan offers oversized bedrooms with a dual primary bedroom suite feel, while also providing a chic powder bath for guests. The primary suite is a retreat of its own with a white textured feature wall adding depth and character. Behind the bed is the enormous built-out primary closet with two chandeliers and opaque modern closet cabinets for an added touch of glamour, while leading to the brand new bathroom highlighted by white tile feature walls, a frameless glass shower door, and modern cabinetry. The second bedroom is oversized in nature and hosts a deep built out, walk-in closet coupled with a private en-suite bathroom featuring a luxury floating vanity and custom tile walls further complimenting the space. Additionally, this unit comes with a rare private rooftop pool cabana, an exclusive private space featuring a bathroom, tile shower, beverage fridge, and storage space, creating a relaxing and convenient retreat. Key attributes included with this unit are 2 conveniently located oversized parking spaces, an 8’ x 10’ climate controlled storage locker, and a private fob restricted elevator. Additional social amenities are located on the first-level courtyard featuring covered outdoor social areas, Crunch Fitness, the award-winning Cena Italian restaurant, Pour House, The Poké Company, Massage Envy, Gelato-Go and Stageworks Theater. The Channelside District is adjacent to the Water Street District and highly desirable because of its short distance to the abutting Publix, the Madison Street Park with pickleball courts, the GreenWise Market, multiple coffee shops including a Starbucks, and trolly access to Ybor City, Sparkman Wharf, Amalie Arena and the Tampa Riverwalk.
Location
State FL
County Hillsborough
Community Grand Central At Kennedy Residences
Zoning CD-2
Rooms
Other Rooms Great Room, Storage Rooms
Interior
Interior Features Built-in Features, Ceiling Fans(s), Kitchen/Family Room Combo, Open Floorplan, Solid Wood Cabinets, Split Bedroom, Stone Counters, Thermostat, Window Treatments
Heating Central, Electric
Cooling Central Air
Flooring Tile
Furnishings Unfurnished
Fireplace false
Appliance Dishwasher, Disposal, Dryer, Microwave, Range, Range Hood, Refrigerator, Washer, Wine Refrigerator
Laundry Inside, In Kitchen
Exterior
Exterior Feature Balcony, Lighting, Sidewalk, Storage
Parking Features Assigned, Common, Covered, Electric Vehicle Charging Station(s), Guest, Reserved, Under Building
Garage Spaces 2.0
Pool Deck, Gunite, Heated, In Ground, Lap, Lighting, Outside Bath Access
Community Features Clubhouse, Community Mailbox, Fitness Center, Gated Community - No Guard, Park, Pool, Sidewalks
Utilities Available BB/HS Internet Available, Cable Connected, Electricity Connected, Natural Gas Connected, Public, Sewer Connected, Street Lights, Water Connected
Amenities Available Clubhouse, Elevator(s), Fitness Center, Gated, Lobby Key Required, Maintenance, Park, Pool, Recreation Facilities, Security, Spa/Hot Tub, Storage
View City
Roof Type Built-Up
Attached Garage false
Garage true
Private Pool No
Building
Lot Description City Limits, Level, Near Public Transit, Sidewalk, Paved
Story 15
Entry Level One
Foundation Slab
Lot Size Range Non-Applicable
Sewer Public Sewer
Water Public
Architectural Style Contemporary
Structure Type Block
New Construction false
Construction Status Inspections
Schools
Elementary Schools Just-Hb
Middle Schools Madison-Hb
High Schools Blake-Hb
Others
Pets Allowed Breed Restrictions, Number Limit, Yes
HOA Fee Include Guard - 24 Hour,Pool,Gas,Maintenance Structure,Maintenance Grounds,Pool,Recreational Facilities,Security,Sewer,Trash,Water
Senior Community No
Pet Size Extra Large (101+ Lbs.)
Ownership Fee Simple
Monthly Total Fees $1, 364
Acceptable Financing Cash, Conventional
Membership Fee Required Required
Listing Terms Cash, Conventional
Num of Pet 3
Special Listing Condition None
Read Less
Want to know what your home might be worth? Contact us for a FREE valuation!

Our team is ready to help you sell your home for the highest possible price ASAP

© 2024 My Florida Regional MLS DBA Stellar MLS. All Rights Reserved.
Bought with KELLER WILLIAMS TAMPA CENTRAL

GET MORE INFORMATION





