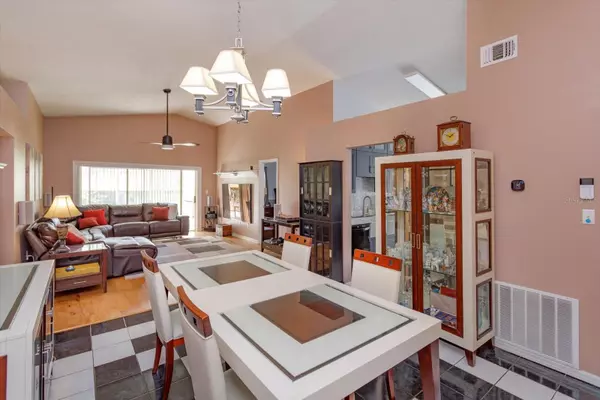$349,000
$349,000
For more information regarding the value of a property, please contact us for a free consultation.
6215 BROOKHILL CIR Orlando, FL 32810
4 Beds
2 Baths
1,602 SqFt
Key Details
Sold Price $349,000
Property Type Single Family Home
Sub Type Single Family Residence
Listing Status Sold
Purchase Type For Sale
Square Footage 1,602 sqft
Price per Sqft $217
Subdivision Long Lake Park
MLS Listing ID O6151271
Sold Date 11/29/23
Bedrooms 4
Full Baths 2
Construction Status Appraisal,Financing,Inspections
HOA Fees $17/ann
HOA Y/N Yes
Originating Board Stellar MLS
Year Built 1994
Annual Tax Amount $1,445
Lot Size 0.260 Acres
Acres 0.26
Lot Dimensions 90x134x91x120
Property Description
Lovely 1-story block construction home with 4 bedrooms, 2 baths, and a 2-car garage. Boasting an open floor plan with a unique 3-way split design, this residence offers the perfect blend of comfort and functionality for modern living. The existing original owners have repurposed the 4th bedroom complete with a walk-in closet as an office/study space. The living room/dining room combo creates a welcoming and spacious area where family and friends can gather, chat, watch TV, and truly savor life's moments together. Beautiful hardwood floor and tiles throughout, with no carpet ensuring easy maintenance. The whole kitchen has been recently updated with gorgeous quartz countertops, a matching breakfast bar and backsplash, and new flooring. All kitchen appliances are included, and the laundry closet is also located in the kitchen for easy multitasking. The master bathroom as well as the hall bath have also been completely updated. The home has a 5-year-old roof and a freshly painted exterior. Step outside to the peaceful porch in the backyard, a sanctuary for relaxation after a long day's work. Imagine barbecuing with family and friends, enjoying the tranquility of the oversized lot, which stretches over 1/4 of an acre. The backyard is completely fenced and features a gently rolling slope perfect for neighbors and pets to play. HOA is only $212.00 per year, not per month! This community features amenities such as a pool, tennis court, and playground. It's a great value that complements the lifestyle this home offers. Hurry and schedule a viewing to experience the charm and comfort of this lovely home for yourself.
Location
State FL
County Orange
Community Long Lake Park
Zoning R-1A
Rooms
Other Rooms Great Room
Interior
Interior Features Ceiling Fans(s), Living Room/Dining Room Combo, Open Floorplan, Solid Surface Counters, Solid Wood Cabinets, Split Bedroom, Stone Counters, Thermostat, Walk-In Closet(s)
Heating Central, Electric, Heat Pump
Cooling Central Air
Flooring Ceramic Tile, Tile, Wood
Fireplace false
Appliance Dishwasher, Disposal, Electric Water Heater, Exhaust Fan, Microwave, Range, Refrigerator
Laundry Inside, In Kitchen, Laundry Closet
Exterior
Exterior Feature Irrigation System, Lighting, Sidewalk, Sliding Doors, Storage
Parking Features Driveway, Garage Door Opener, On Street, Open
Garage Spaces 2.0
Fence Fenced, Vinyl
Community Features Playground, Pool, Sidewalks, Tennis Courts
Utilities Available BB/HS Internet Available, Cable Available, Electricity Available, Electricity Connected, Fiber Optics, Fire Hydrant, Public, Underground Utilities, Water Available, Water Connected
Amenities Available Playground, Pool, Tennis Court(s)
Roof Type Shingle
Porch Covered, Porch, Rear Porch
Attached Garage true
Garage true
Private Pool No
Building
Lot Description Cleared, In County, Landscaped, Level, Oversized Lot, Rolling Slope, Sidewalk, Paved
Entry Level One
Foundation Slab
Lot Size Range 1/4 to less than 1/2
Builder Name Nader Homes
Sewer Septic Tank
Water Public
Architectural Style Florida, Traditional
Structure Type Block,Stucco
New Construction false
Construction Status Appraisal,Financing,Inspections
Schools
Elementary Schools Lockhart Elem
Middle Schools Lockhart Middle
High Schools Wekiva High
Others
Pets Allowed Yes
HOA Fee Include Pool,Pool
Senior Community No
Ownership Fee Simple
Monthly Total Fees $17
Acceptable Financing Cash, Conventional
Membership Fee Required Required
Listing Terms Cash, Conventional
Special Listing Condition None
Read Less
Want to know what your home might be worth? Contact us for a FREE valuation!

Our team is ready to help you sell your home for the highest possible price ASAP

© 2024 My Florida Regional MLS DBA Stellar MLS. All Rights Reserved.
Bought with ZENITH HOMES CENTER LLC

GET MORE INFORMATION





