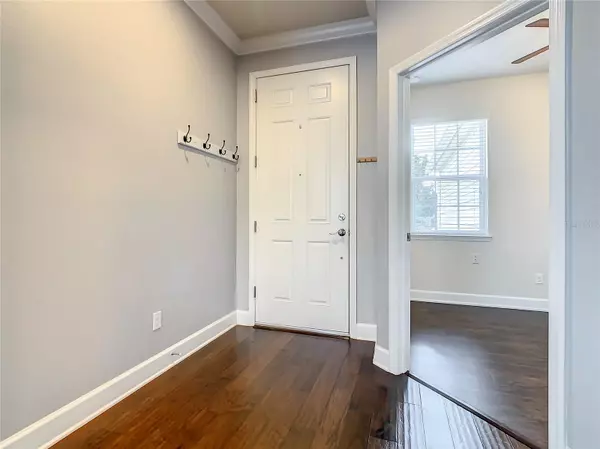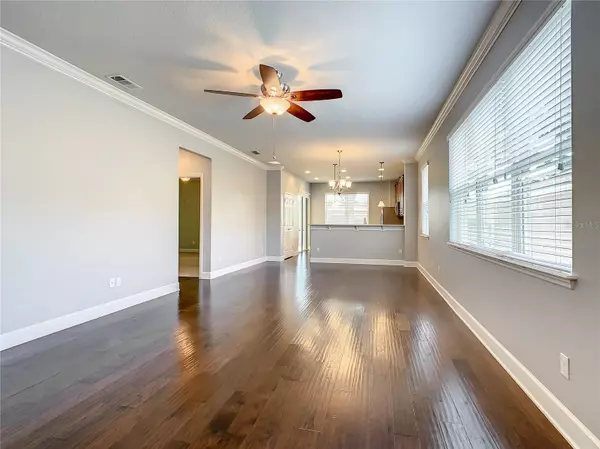$317,500
$319,000
0.5%For more information regarding the value of a property, please contact us for a free consultation.
21722 BELGIAN CT Mount Dora, FL 32757
3 Beds
2 Baths
1,437 SqFt
Key Details
Sold Price $317,500
Property Type Single Family Home
Sub Type Single Family Residence
Listing Status Sold
Purchase Type For Sale
Square Footage 1,437 sqft
Price per Sqft $220
Subdivision Sullivan Ranch Rep Sub
MLS Listing ID O6126866
Sold Date 11/27/23
Bedrooms 3
Full Baths 2
Construction Status Inspections
HOA Fees $291/mo
HOA Y/N Yes
Originating Board Stellar MLS
Year Built 2014
Annual Tax Amount $2,052
Lot Size 4,791 Sqft
Acres 0.11
Property Description
Welcome to the 55+ area of the gated, resort style Sullivan Ranch community in Lake County! This move in ready home features a split plan, three bedrooms and two baths with a large open concept boasting tons of Florida sunshine. The main living space has wood floors with carpet in two of three bedrooms. Upgrades in the kitchen include Whirlpool stainless steel appliances, granite counter tops and a new oversized sink. The home includes elevated ceilings, crown molding and high base boards throughout. The master bedroom is oversized with an attached en suite bathroom featuring dual sinks, glass door shower and large walk in closet. The additional bedrooms are perfect for guests, your office or a craft room and the guest bathroom features a granite counter top with a tub / shower. The back yard is private with no rear neighbors, enjoy your cup of coffee within a screened porch (or exterior pavers) overlooking green space and trees. Pelican Water Softener 2019. AC 2014.
Hot Water Heater 2014. New Exterior paint (5-6 years) Roof maintained by community (approx. 10 years age) Lawn irrigation and lawn/sod replacement handled by HOA. The community is a resort style and includes a large club house, community pool, walking trails, fitness center, park / picnic area, dog park plus social clubs and activities! The location of the community is also convenient to downtown Mount Dora, shopping and restaurants. The new 453 extension which merges into 429 provides quick access to Orlando, Sanford International Airport and more. Schedule a private showing before it's gone! Measurements and timelines approximate.
Location
State FL
County Lake
Community Sullivan Ranch Rep Sub
Interior
Interior Features Ceiling Fans(s), Crown Molding, High Ceilings, Kitchen/Family Room Combo, Master Bedroom Main Floor, Open Floorplan, Solid Surface Counters, Split Bedroom, Walk-In Closet(s)
Heating Central
Cooling Central Air
Flooring Carpet, Ceramic Tile, Wood
Fireplace false
Appliance Convection Oven, Cooktop, Disposal, Microwave, Refrigerator, Water Filtration System
Laundry Inside
Exterior
Exterior Feature Irrigation System, Sidewalk
Parking Features Covered, Driveway, Garage Door Opener, Ground Level
Garage Spaces 2.0
Utilities Available Cable Available, Electricity Available, Phone Available, Sprinkler Meter, Street Lights, Underground Utilities, Water Available
View Park/Greenbelt, Trees/Woods
Roof Type Shingle
Porch Covered, Enclosed, Rear Porch, Screened
Attached Garage true
Garage true
Private Pool No
Building
Lot Description Greenbelt, Near Golf Course, Private, Sidewalk, Private
Story 1
Entry Level One
Foundation Slab
Lot Size Range 0 to less than 1/4
Sewer Public Sewer
Water Public
Structure Type Brick,Stucco
New Construction false
Construction Status Inspections
Others
Pets Allowed Yes
Senior Community Yes
Ownership Fee Simple
Monthly Total Fees $435
Acceptable Financing Cash, Conventional, FHA, VA Loan
Membership Fee Required Required
Listing Terms Cash, Conventional, FHA, VA Loan
Special Listing Condition None
Read Less
Want to know what your home might be worth? Contact us for a FREE valuation!

Our team is ready to help you sell your home for the highest possible price ASAP

© 2025 My Florida Regional MLS DBA Stellar MLS. All Rights Reserved.
Bought with ERA GRIZZARD REAL ESTATE
GET MORE INFORMATION





