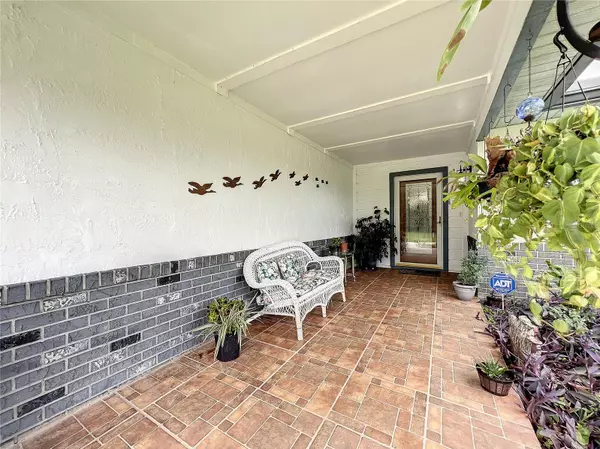$325,000
$320,000
1.6%For more information regarding the value of a property, please contact us for a free consultation.
2917 CLOVIS DR Deltona, FL 32738
3 Beds
2 Baths
1,467 SqFt
Key Details
Sold Price $325,000
Property Type Single Family Home
Sub Type Single Family Residence
Listing Status Sold
Purchase Type For Sale
Square Footage 1,467 sqft
Price per Sqft $221
Subdivision Delta Lakes Un 41
MLS Listing ID O6120722
Sold Date 11/17/23
Bedrooms 3
Full Baths 2
Construction Status Financing
HOA Y/N No
Originating Board Stellar MLS
Year Built 1987
Annual Tax Amount $4,180
Lot Size 10,018 Sqft
Acres 0.23
Lot Dimensions 80x125
Property Description
Price drop ! Beautifully renovated and spacious home ready to move in. Home features 3 bedrooms & 2 full baths with split floor plan. Seller Garage was converted into a huge 4th bedroom or bonus room ,currently use as the Mother in law suite . This spacious move-in ready home is bright & OPEN on a good size lot! LARGE tiled lanai to enjoy your BBQ ,wood burning fireplace , good size shed, completed fenced in with Vinyl fence. GRANITE counter-tops in the kitchen. Ceramic floors throughout the entire house. NEW roof as of 2023, new hot water heater in 2020, Water treatment system, solar panels 2023, Septic tank just maintenance , plenty of parking space that can be perfect for your boat or RV. Abundance of restaurants, Shopping Centers and more. take a look, feel the comfort, enjoy the space and just fall in love
Location
State FL
County Volusia
Community Delta Lakes Un 41
Zoning 01R
Rooms
Other Rooms Bonus Room
Interior
Interior Features Ceiling Fans(s), Eat-in Kitchen, High Ceilings, Kitchen/Family Room Combo, Skylight(s), Vaulted Ceiling(s)
Heating Central
Cooling Central Air
Flooring Ceramic Tile
Fireplace true
Appliance Convection Oven, Cooktop, Dryer, Microwave, Range Hood, Refrigerator, Washer, Water Softener
Laundry Laundry Room
Exterior
Exterior Feature Dog Run, Lighting, Rain Gutters, Sidewalk, Sliding Doors
Parking Features Boat, Converted Garage, Guest, Off Street, Oversized
Fence Fenced, Vinyl
Utilities Available Cable Available, Electricity Available, Street Lights, Water Available
Roof Type Shingle
Porch Covered, Enclosed, Porch, Rear Porch, Screened
Garage false
Private Pool No
Building
Lot Description City Limits, In County
Story 1
Entry Level One
Foundation Slab
Lot Size Range 0 to less than 1/4
Sewer Septic Tank
Water Public
Structure Type Brick
New Construction false
Construction Status Financing
Schools
Elementary Schools Sunrise Elem
Middle Schools Heritage Middle
High Schools Pine Ridge High School
Others
Senior Community No
Ownership Fee Simple
Acceptable Financing Cash, Conventional, FHA
Membership Fee Required None
Listing Terms Cash, Conventional, FHA
Special Listing Condition None
Read Less
Want to know what your home might be worth? Contact us for a FREE valuation!

Our team is ready to help you sell your home for the highest possible price ASAP

© 2025 My Florida Regional MLS DBA Stellar MLS. All Rights Reserved.
Bought with EXP REALTY LLC
GET MORE INFORMATION





