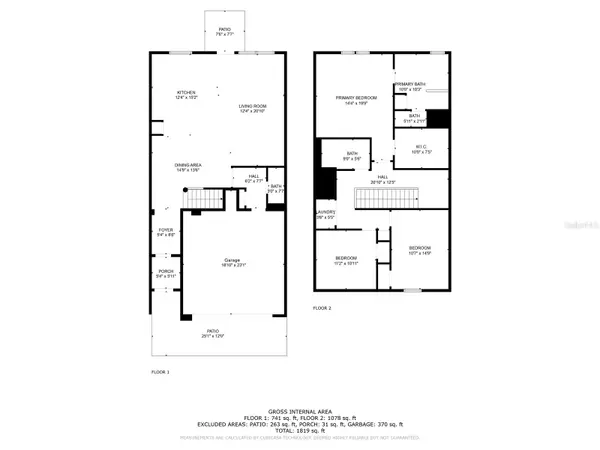$341,000
$345,000
1.2%For more information regarding the value of a property, please contact us for a free consultation.
1228 PAYNE STEWART DR Davenport, FL 33896
3 Beds
3 Baths
1,912 SqFt
Key Details
Sold Price $341,000
Property Type Townhouse
Sub Type Townhouse
Listing Status Sold
Purchase Type For Sale
Square Footage 1,912 sqft
Price per Sqft $178
Subdivision Championsgate Vistas 25Th
MLS Listing ID L4939891
Sold Date 11/15/23
Bedrooms 3
Full Baths 2
Half Baths 1
Construction Status Financing
HOA Fees $487/mo
HOA Y/N Yes
Originating Board Stellar MLS
Year Built 2019
Annual Tax Amount $3,683
Lot Size 2,178 Sqft
Acres 0.05
Property Description
Resort-Style Living Awaits You in this Stunning 3/2.5 Townhouse with your private 2 car garage! Welcome to the epitome of luxury living in the heart of Champions Gate in "The Vistas". Nestled within a thriving community , this remarkable townhouse offers an unparalleled lifestyle filled with comfort and convenience. This townhouse enjoys easy access to all the amenities and attractions the area has to offer. Whether you're a golf enthusiast, a theme park fanatic, or simply seeking a vibrant community, you're in the right place. Your journey into relaxation begins the moment you enter this gated community. With a state-of-the-art fitness center on-site and golf simulator, maintaining an active and healthy lifestyle has never been easier. Plus, the security of a gated community ensures peace of mind for you and your loved ones. Step into a culinary dream with a kitchen that's both beautiful and functional. Boasting stainless steel appliances that gleam with modernity and sophistication, meal preparation is a breeze. The 42" upgraded cabinets not only provide ample storage but also elevate the aesthetic of the entire space. Keep your wine chilled at the perfect temperature with the built in wine fridge that stays with the house. This townhouse features 3 spacious bedrooms, providing ample space for you and your family to unwind and with 2.5 bathrooms, mornings are a breeze, and privacy is guaranteed. Enjoy the Florida sunshine in your private outdoor space, perfect for lounging, grilling, or sipping your morning coffee. The interior design is the epitome of contemporary elegance, with an open-concept layout that maximizes space and functionality. Some other features of this community that the HOA provides include a daily trash valet pick up, basic cable tv and internet, nightly security patrol (10:00pm-2:30am) and lawn maintenance. Champions Gate is known for its world-class golf courses and proximity to the renowned theme parks of Central Florida, making it a prime location for entertainment and recreation.
Don't miss the opportunity to live the resort-style lifestyle you've always dreamed of. This townhouse combines the best of location, amenities, and modern living. Contact us today to schedule a viewing and make this your new home!
Location
State FL
County Osceola
Community Championsgate Vistas 25Th
Zoning P-D
Rooms
Other Rooms Family Room, Inside Utility
Interior
Interior Features In Wall Pest System, Kitchen/Family Room Combo, Open Floorplan, Solid Surface Counters, Solid Wood Cabinets, Thermostat, Walk-In Closet(s)
Heating Central, Electric
Cooling Central Air
Flooring Carpet, Ceramic Tile
Fireplace false
Appliance Dishwasher, Disposal, Dryer, Freezer, Microwave, Range, Refrigerator, Washer
Laundry Inside
Exterior
Exterior Feature Irrigation System, Sliding Doors
Parking Features Driveway, Garage Door Opener
Garage Spaces 2.0
Community Features Fitness Center, Golf, Irrigation-Reclaimed Water
Utilities Available Cable Available, Cable Connected, Electricity Available, Electricity Connected, Fiber Optics, Public, Street Lights, Underground Utilities
Amenities Available Fitness Center, Gated, Pool, Recreation Facilities, Spa/Hot Tub
View Golf Course
Roof Type Tile
Porch Patio
Attached Garage true
Garage true
Private Pool No
Building
Lot Description Paved, Private
Entry Level Two
Foundation Slab
Lot Size Range 0 to less than 1/4
Sewer Public Sewer
Water Public
Structure Type Block,ICFs (Insulated Concrete Forms),Stucco
New Construction false
Construction Status Financing
Schools
Elementary Schools Westside K-8
Middle Schools West Side
High Schools Poinciana High School
Others
Pets Allowed Yes
HOA Fee Include Internet,Maintenance Structure,Maintenance Grounds,Pest Control,Private Road,Recreational Facilities,Trash
Senior Community No
Ownership Fee Simple
Monthly Total Fees $487
Acceptable Financing Cash, Conventional, FHA, VA Loan
Membership Fee Required Required
Listing Terms Cash, Conventional, FHA, VA Loan
Special Listing Condition None
Read Less
Want to know what your home might be worth? Contact us for a FREE valuation!

Our team is ready to help you sell your home for the highest possible price ASAP

© 2024 My Florida Regional MLS DBA Stellar MLS. All Rights Reserved.
Bought with REAL BROKER, LLC

GET MORE INFORMATION





