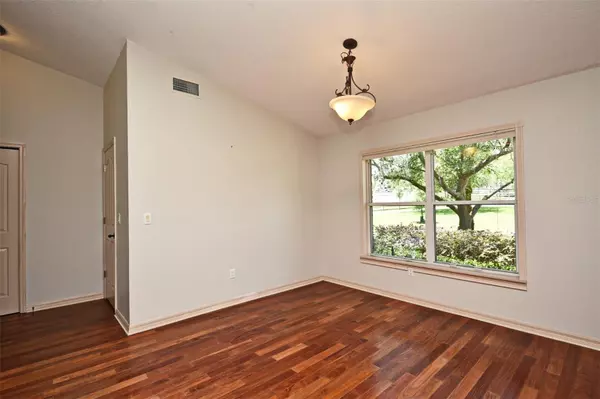$800,000
$1,000,000
20.0%For more information regarding the value of a property, please contact us for a free consultation.
363 N ORANGE AVE Sanford, FL 32771
3 Beds
2 Baths
2,443 SqFt
Key Details
Sold Price $800,000
Property Type Single Family Home
Sub Type Single Family Residence
Listing Status Sold
Purchase Type For Sale
Square Footage 2,443 sqft
Price per Sqft $327
Subdivision Seminole Estates
MLS Listing ID O6108118
Sold Date 11/15/23
Bedrooms 3
Full Baths 2
Construction Status Appraisal,Financing,Inspections,Other Contract Contingencies
HOA Fees $25/ann
HOA Y/N Yes
Originating Board Stellar MLS
Year Built 1995
Annual Tax Amount $7,541
Lot Size 4.750 Acres
Acres 4.75
Lot Dimensions 300x724
Property Description
This Beautiful brick pool home with a fully functional equestrian facility is located in West Sanford on 4.75 acres. The 6 stall barn features separate attached turn outs, Air conditioned feed and tack room with Washer, Dryer, Refrigerator, Hot Water and a restroom. The wide Cobblestone aisle is large enough for 2 horses to pass comfortably. The 70' 3 board round pen is perfect for training or used as additional turn out. There is a 4 stall mini barn, a 2 stall mini barn and 2 individual stalls each with paddocks/turnout. The gem of this facility is the 60x165 irrigated and covered arena with improved footing complete with 3 mirrors located at the far end for the serious dressage rider. Fenced and cross fenced with separate gated entrances to both the home and facility. The home features 3 bedrooms and 2 baths with a formal Living Room and Dining Room with views of the pool. The Kitchen and Family Room share space and overlook the pastures and barn area. A whole house generator completes this package- never be without power again! Minutes to I4 and 417, 30 minutes to Downtown Orlando and Orlando International Airport. 45 minutes to the beach and Mount Dora.
Location
State FL
County Seminole
Community Seminole Estates
Zoning A-1
Rooms
Other Rooms Attic, Breakfast Room Separate, Formal Dining Room Separate, Formal Living Room Separate
Interior
Interior Features Ceiling Fans(s), Eat-in Kitchen, High Ceilings, Kitchen/Family Room Combo, Open Floorplan, Solid Surface Counters, Solid Wood Cabinets, Split Bedroom, Vaulted Ceiling(s), Walk-In Closet(s), Chair Rail
Heating Central
Cooling Central Air
Flooring Carpet, Slate, Tile, Wood
Fireplace false
Appliance Dishwasher, Disposal, Electric Water Heater, Exhaust Fan, Microwave, Range, Refrigerator, Water Filtration System, Water Softener
Laundry Inside, Laundry Room
Exterior
Exterior Feature Irrigation System, Sliding Doors
Parking Features Circular Driveway, Driveway
Garage Spaces 2.0
Fence Board, Electric, Fenced, Wire
Pool In Ground, Lighting, Screen Enclosure
Community Features Horses Allowed
Utilities Available BB/HS Internet Available, Cable Connected, Electricity Connected, Street Lights
Roof Type Shingle
Porch Front Porch
Attached Garage true
Garage true
Private Pool Yes
Building
Lot Description Farm, In County, Pasture, Paved, Unincorporated, Zoned for Horses
Entry Level One
Foundation Block
Lot Size Range 2 to less than 5
Sewer Septic Tank
Water Well
Architectural Style Ranch
Structure Type Brick,Wood Frame
New Construction false
Construction Status Appraisal,Financing,Inspections,Other Contract Contingencies
Others
Pets Allowed Yes
Senior Community No
Ownership Fee Simple
Monthly Total Fees $25
Acceptable Financing Cash, Conventional
Horse Property Arena, Riding Ring, Round Pen, Stable(s)
Membership Fee Required Required
Listing Terms Cash, Conventional
Special Listing Condition None
Read Less
Want to know what your home might be worth? Contact us for a FREE valuation!

Our team is ready to help you sell your home for the highest possible price ASAP

© 2024 My Florida Regional MLS DBA Stellar MLS. All Rights Reserved.
Bought with HOMEVEST REALTY

GET MORE INFORMATION





